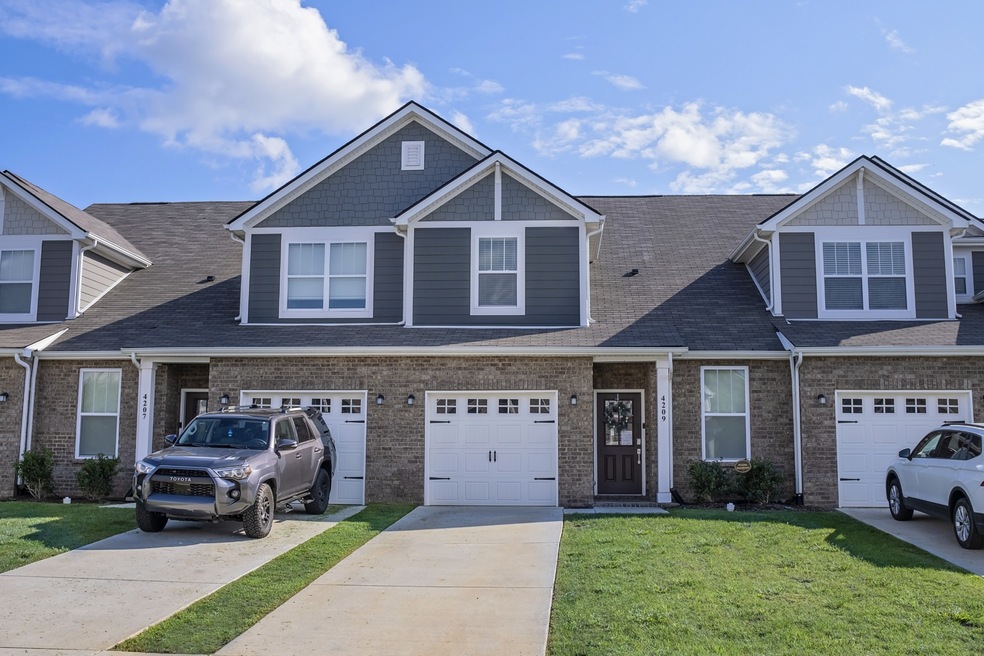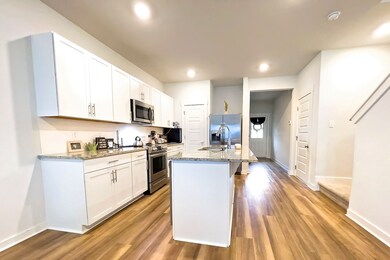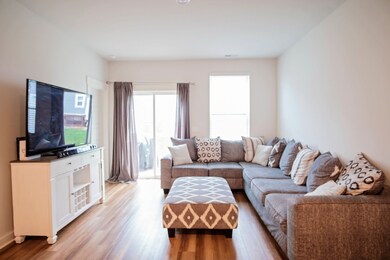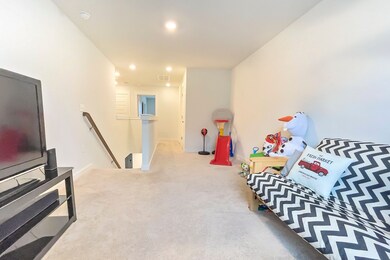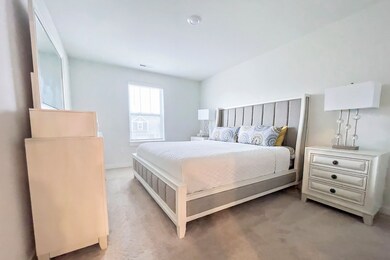
4209 Aragorn Way Murfreesboro, TN 37128
3
Beds
3
Baths
1,906
Sq Ft
$552/mo
HOA Fee
About This Home
As of October 2021Like new townhouse in Blackman Station. 3 bedroom, 2.5 bath with bonus loft area, 1-car attached garage, Smart home compatible, TRIPLE Blackman Schools. Master bedroom and laundry downstairs. Stainless steel appliances, fridge, and blinds included! Community has playground, dog park, and sidewalks. OPEN HOUSE Saturday Sept 4th and Sunday Sept 5th 1pm-4pm
Ownership History
Date
Name
Owned For
Owner Type
Purchase Details
Listed on
Sep 2, 2021
Closed on
Oct 27, 2021
Sold by
Radolinski Adam and Radolinski Barbara Z
Bought by
Koduvanty Vamsi Mohan
Seller's Agent
Jennifer Cummings
SimpliHOM
Buyer's Agent
Venkat Gaddam
The Realty Association
List Price
$310,000
Sold Price
$310,500
Premium/Discount to List
$500
0.16%
Total Days on Market
6
Current Estimated Value
Home Financials for this Owner
Home Financials are based on the most recent Mortgage that was taken out on this home.
Estimated Appreciation
$58,684
Avg. Annual Appreciation
4.02%
Original Mortgage
$232,500
Outstanding Balance
$214,760
Interest Rate
2.8%
Mortgage Type
New Conventional
Estimated Equity
$142,931
Purchase Details
Closed on
Feb 27, 2020
Sold by
Lennar Homes Of Tennessee Llc
Bought by
Radolinski Adam and Radolinski Barbara Z
Map
Townhouse Details
Home Type
Townhome
Est. Annual Taxes
$2,105
Year Built
2019
Lot Details
0
HOA Fees
$552 per month
Parking
1
Listing Details
- Property Type: Residential
- Property Sub Type: Townhouse
- Above Grade Finished Sq Ft: 1906
- Architectural Style: Other
- Carport Y N: No
- Directions: From Nashville, I-24 East to Exit 76, Right off Exit. Turn Right onto Manson Pike, Left onto Brinkley and community will be on the right. First Building on the left.
- Garage Yn: Yes
- New Construction: No
- Property Attached Yn: No
- Building Stories: 2
- Subdivision Name: Blackman Station Lot 1 Tow
- Year Built Details: EXIST
- Special Features: None
- Stories: 2
- Year Built: 2019
Interior Features
- Has Basement: Slab
- Accessibility Features: Smart Technology
- Full Bathrooms: 2
- Half Bathrooms: 1
- Total Bedrooms: 3
- Fireplace: No
- Flooring: Carpet, Vinyl
- Interior Amenities: Air Filter, Smart Light(s), Smart Thermostat
- Main Level Bedrooms: 1
Exterior Features
- Roof: Asphalt
- Exterior Features: Garage Door Opener
- Construction Type: Fiber Cement, Brick
- Lot Features: Level
- Patio And Porch Features: Patio
- Pool Private: No
- Waterfront: No
Garage/Parking
- Parking Features: Attached - Front, Concrete, Driveway
- Attached Garage: Yes
- Covered Parking Spaces: 1
- Garage Spaces: 1
- Open Parking Spaces: 2
- Total Parking Spaces: 3
Utilities
- Cooling: Electric
- Heating: Electric
- Cooling Y N: Yes
- Heating Yn: Yes
- Sewer: Public Sewer
- Water Source: Public
Condo/Co-op/Association
- Amenities: Park, Playground, Underground Utilities
- Association Fee: 127
- Association #2 Fee: 425
- Association #2 Fee Frequency: One Time
- Association Fee Frequency: Monthly
- Common Interest: Condominium
- Senior Community: No
Fee Information
- Association Fee Includes: Exterior Maintenance, Maintenance Grounds
Schools
- Elementary School: Blackman Elementary School
- High School: Blackman High School
- Middle Or Junior School: Blackman Middle School
Multi Family
- Above Grade Finished Area Units: Square Feet
Tax Info
- Tax Annual Amount: 1963
Create a Home Valuation Report for This Property
The Home Valuation Report is an in-depth analysis detailing your home's value as well as a comparison with similar homes in the area
Similar Homes in Murfreesboro, TN
Home Values in the Area
Average Home Value in this Area
Purchase History
| Date | Type | Sale Price | Title Company |
|---|---|---|---|
| Warranty Deed | $310,500 | Bell Law Settlement Svcs Llc | |
| Special Warranty Deed | $234,990 | Foundation T&E Series Llc |
Source: Public Records
Mortgage History
| Date | Status | Loan Amount | Loan Type |
|---|---|---|---|
| Open | $232,500 | New Conventional | |
| Closed | $232,500 | New Conventional |
Source: Public Records
Property History
| Date | Event | Price | Change | Sq Ft Price |
|---|---|---|---|---|
| 07/03/2022 07/03/22 | Rented | -- | -- | -- |
| 06/25/2022 06/25/22 | Price Changed | $1,999 | -4.8% | $1 / Sq Ft |
| 06/04/2022 06/04/22 | Price Changed | $2,099 | -4.5% | $1 / Sq Ft |
| 06/02/2022 06/02/22 | For Rent | $2,199 | 0.0% | -- |
| 10/27/2021 10/27/21 | Sold | $310,500 | +0.2% | $163 / Sq Ft |
| 09/09/2021 09/09/21 | Pending | -- | -- | -- |
| 09/02/2021 09/02/21 | For Sale | $310,000 | -- | $163 / Sq Ft |
Source: Realtracs
Tax History
| Year | Tax Paid | Tax Assessment Tax Assessment Total Assessment is a certain percentage of the fair market value that is determined by local assessors to be the total taxable value of land and additions on the property. | Land | Improvement |
|---|---|---|---|---|
| 2024 | $2,105 | $74,400 | $3,125 | $71,275 |
| 2023 | $1,396 | $74,400 | $3,125 | $71,275 |
| 2022 | $1,202 | $74,400 | $3,125 | $71,275 |
| 2021 | $1,242 | $55,950 | $3,125 | $52,825 |
Source: Public Records
Source: Realtracs
MLS Number: 2287558
APN: 078-027.09-C-039
Nearby Homes
- 4204 Gandalf Ln
- 1626 Calcutta Dr
- 1740 Frodo Way
- 1619 Calypso Dr
- 1768 Frodo Way
- 4805 Silvosa St
- 1611 Lannister Ave
- 1735 Lannister Ave
- 4336 Pender Ct
- 1706 Lone Jack Ln
- 1021 Julian Way
- 2826 Chaudoin Ct
- 4376 Pretoria Run
- 2834 Chaudoin Ct
- 2814 Chaudoin Ct
- 2819 Chaudoin Ct
- 2815 Chaudoin Ct
- 2835 Chaudoin Ct
- 4313 Puckett Creek Crossing
- 5221 Middlebury Dr
