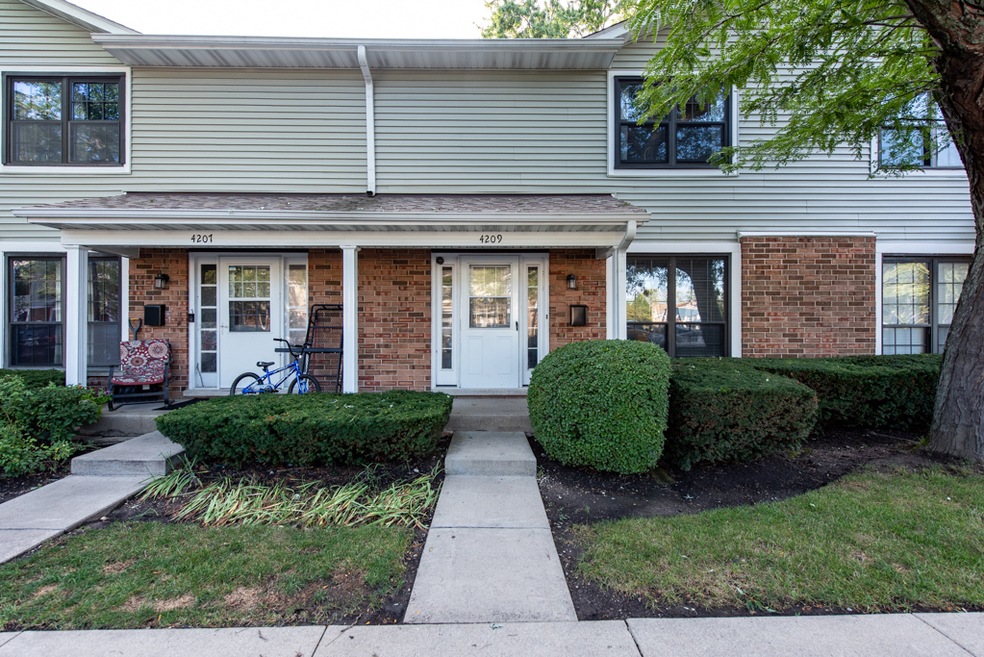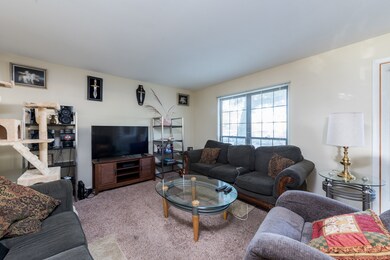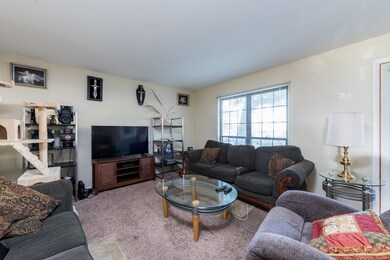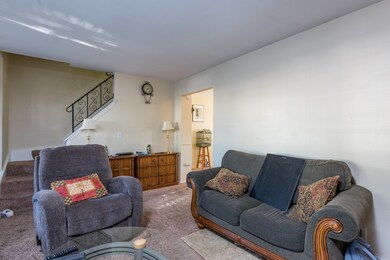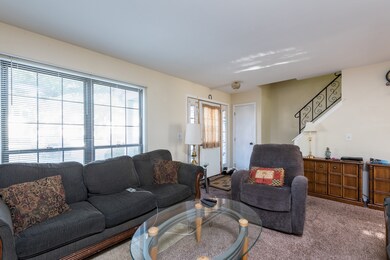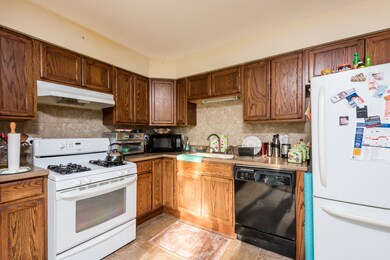
4209 Brentwood Ln Unit 1 Waukegan, IL 60087
Estimated Value: $188,858 - $199,000
Highlights
- Den
- Formal Dining Room
- Living Room
- Warren Township High School Rated A
- Patio
- Laundry Room
About This Home
As of June 2023Lovely townhouse. Tenant lease expires 5/30/23 Spacious townhouse has 3 bedrooms and 1.1 baths. Spacious Living room with separate dining room. Bright kitchen with breakfast bar, and sliders to patio, appliances included. Basement finished with large family room, additional room can be den or office and separate laundry, utility and storage room.
Last Agent to Sell the Property
Freedom Realty License #475087110 Listed on: 04/04/2023
Townhouse Details
Home Type
- Townhome
Est. Annual Taxes
- $4,215
Year Built
- Built in 1976
Lot Details
- 1,307
HOA Fees
- $260 Monthly HOA Fees
Interior Spaces
- 1,320 Sq Ft Home
- 2-Story Property
- Family Room
- Living Room
- Formal Dining Room
- Den
- Finished Basement
- Basement Fills Entire Space Under The House
- Laundry Room
Kitchen
- Range
- Dishwasher
Bedrooms and Bathrooms
- 3 Bedrooms
- 3 Potential Bedrooms
Parking
- 1 Parking Space
- Uncovered Parking
- Parking Included in Price
Outdoor Features
- Patio
Schools
- Warren Township High School
Utilities
- Central Air
- Heating System Uses Natural Gas
Community Details
Overview
- Association fees include pool, exterior maintenance, lawn care, snow removal
- 6 Units
- Office Association, Phone Number (847) 244-9829
- Property managed by continental village
Pet Policy
- Dogs Allowed
Ownership History
Purchase Details
Home Financials for this Owner
Home Financials are based on the most recent Mortgage that was taken out on this home.Purchase Details
Home Financials for this Owner
Home Financials are based on the most recent Mortgage that was taken out on this home.Similar Homes in the area
Home Values in the Area
Average Home Value in this Area
Purchase History
| Date | Buyer | Sale Price | Title Company |
|---|---|---|---|
| Rodriguez Tomas A | $160,000 | Chicago Title | |
| Crumble Fatima | $139,000 | -- |
Mortgage History
| Date | Status | Borrower | Loan Amount |
|---|---|---|---|
| Previous Owner | Rodriguez Tomas A | $105,000 | |
| Previous Owner | Crumble Fatima | $99,546 | |
| Previous Owner | Crumble Fatima | $45,000 | |
| Previous Owner | Crumble Fatima | $111,200 | |
| Previous Owner | Lanton Linda | $84,000 | |
| Closed | Crumble Fatima | $27,800 |
Property History
| Date | Event | Price | Change | Sq Ft Price |
|---|---|---|---|---|
| 06/01/2023 06/01/23 | Sold | $160,000 | +0.1% | $121 / Sq Ft |
| 04/06/2023 04/06/23 | Pending | -- | -- | -- |
| 04/04/2023 04/04/23 | For Sale | $159,900 | -- | $121 / Sq Ft |
Tax History Compared to Growth
Tax History
| Year | Tax Paid | Tax Assessment Tax Assessment Total Assessment is a certain percentage of the fair market value that is determined by local assessors to be the total taxable value of land and additions on the property. | Land | Improvement |
|---|---|---|---|---|
| 2024 | $5,646 | $55,084 | $8,885 | $46,199 |
| 2023 | $4,872 | $46,492 | $7,499 | $38,993 |
| 2022 | $4,872 | $40,044 | $6,423 | $33,621 |
| 2021 | $4,215 | $35,590 | $5,708 | $29,882 |
| 2020 | $4,147 | $34,715 | $5,568 | $29,147 |
| 2019 | $4,098 | $33,707 | $5,406 | $28,301 |
| 2018 | $2,692 | $21,748 | $3,955 | $17,793 |
| 2017 | $2,669 | $21,125 | $3,842 | $17,283 |
| 2016 | $2,339 | $18,142 | $3,671 | $14,471 |
| 2015 | $2,315 | $17,206 | $3,482 | $13,724 |
| 2014 | $2,025 | $17,395 | $3,434 | $13,961 |
| 2012 | $3,587 | $21,701 | $3,461 | $18,240 |
Agents Affiliated with this Home
-
Gwendolyn Broughton

Seller's Agent in 2023
Gwendolyn Broughton
Freedom Realty
(847) 668-4936
79 Total Sales
-
Alejandra Dominguez

Buyer's Agent in 2023
Alejandra Dominguez
Century 21 Circle
(847) 849-0264
13 Total Sales
Map
Source: Midwest Real Estate Data (MRED)
MLS Number: 11751291
APN: 07-11-201-055
- 4221 Brentwood Ln Unit 4
- 4140 Brentwood Ln
- 4150 Brentwood Ln
- 4209 Continental Dr
- 0 Ryan Rd
- 2625 Shirley Dr Unit H1
- 13377 W Blanchard Rd
- 2900 Concord Ln
- 36396 N Skokie Hwy
- 4763 W Pebble Beach Dr
- 3123 Concord Ln
- 3625 Johns Manville Ave
- 12535 W Blanchard Rd
- 2800 N Southern Hills Dr
- 5042 Boulders Dr
- 5033 Boulders Dr
- 12933 W Polo Ave
- 5116 Beechwood Ave
- 1629 Deer Run Rd
- 3096 N Magnolia Ln
- 4209 Brentwood Ln Unit 1
- 4207 Brentwood Ln
- 4211 Brentwood Ln
- 4203 Brentwood Ln
- 4201 Brentwood Ln
- 4215 Brentwood Ln Unit 1
- 4217 Brentwood Ln Unit 2
- 4217 Brentwood Ln Unit 4217
- 4195 Brentwood Ln
- 4175 Brentwood Ln
- 4193 Brentwood Ln
- 4173 Brentwood Ln Unit 1
- 4177 Brentwood Ln
- 4191 Brentwood Ln Unit 1
- 4179 Brentwood Ln
- 4181 Brentwood Ln Unit 1
- 4183 Brentwood Ln
- 4187 Brentwood Ln Unit 1
- 4219 Brentwood Ln Unit 1
- 4219 Brentwood Ln Unit 3
