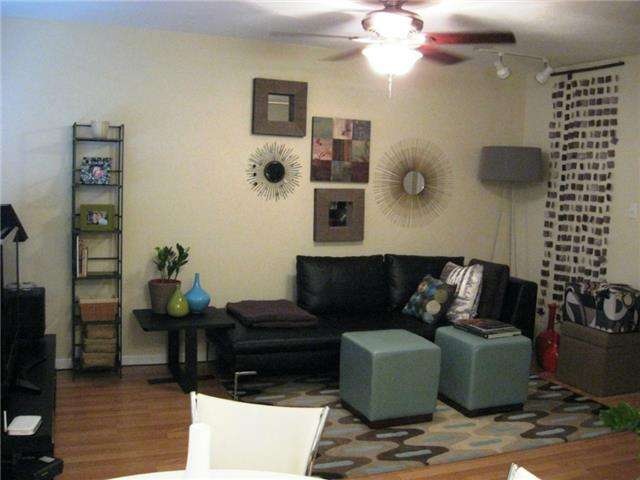
4209 Burnet Rd Unit 102 Austin, TX 78756
Rosedale NeighborhoodHighlights
- Deck
- Main Floor Primary Bedroom
- No Interior Steps
- Bryker Woods Elementary School Rated A
- Walk-In Closet
- 3-minute walk to Ramsey Neighborhood Park
About This Home
As of July 2013FHA Approved! 1 bedroom Condo located across from Ramsey Park. Ramsey Park offers free swimming and tennis. UT shuttle runs behind unit. Close to Central Market and walking distance to many restaurants. Amazing floor plan that really maximizes the space. Unit has great natural light and has been updated. Instillation of Washer/Dryer is a possibility for a upgrade.
Last Agent to Sell the Property
Full Spectrum Realty License #0561134 Listed on: 05/31/2013
Property Details
Home Type
- Condominium
Est. Annual Taxes
- $4,797
Year Built
- Built in 1967
HOA Fees
- $185 Monthly HOA Fees
Home Design
- Slab Foundation
- Metal Roof
- Masonry Siding
Interior Spaces
- 562 Sq Ft Home
- 1-Story Property
- Window Treatments
Kitchen
- Free-Standing Range
- Microwave
- Dishwasher
- Disposal
Flooring
- Laminate
- Tile
Bedrooms and Bathrooms
- 1 Primary Bedroom on Main
- Walk-In Closet
- 1 Full Bathroom
Home Security
Parking
- 1 Parking Space
- Assigned Parking
Schools
- Bryker Woods Elementary School
- O Henry Middle School
- Austin High School
Additional Features
- No Interior Steps
- Deck
- Wrought Iron Fence
- Central Heating and Cooling System
Listing and Financial Details
- Down Payment Assistance Available
- Assessor Parcel Number 02220314030000
- 2% Total Tax Rate
Community Details
Overview
- Association fees include cable TV, gas, internet, trash, water
- $100 HOA Transfer Fee
- Ramsey Park Condomin Association
- Ramsey Park Condo Subdivision
- Mandatory home owners association
Additional Features
- Laundry Facilities
- Fire and Smoke Detector
Ownership History
Purchase Details
Home Financials for this Owner
Home Financials are based on the most recent Mortgage that was taken out on this home.Similar Homes in Austin, TX
Home Values in the Area
Average Home Value in this Area
Purchase History
| Date | Type | Sale Price | Title Company |
|---|---|---|---|
| Vendors Lien | -- | None Available |
Mortgage History
| Date | Status | Loan Amount | Loan Type |
|---|---|---|---|
| Open | $71,014 | New Conventional |
Property History
| Date | Event | Price | Change | Sq Ft Price |
|---|---|---|---|---|
| 08/01/2025 08/01/25 | Price Changed | $1,500 | -9.1% | $3 / Sq Ft |
| 07/10/2025 07/10/25 | For Rent | $1,650 | +73.7% | -- |
| 01/06/2015 01/06/15 | Rented | $950 | -5.0% | -- |
| 01/06/2015 01/06/15 | Under Contract | -- | -- | -- |
| 10/03/2014 10/03/14 | For Rent | $1,000 | 0.0% | -- |
| 07/31/2013 07/31/13 | Sold | -- | -- | -- |
| 06/11/2013 06/11/13 | Pending | -- | -- | -- |
| 05/31/2013 05/31/13 | For Sale | $115,900 | -- | $206 / Sq Ft |
Tax History Compared to Growth
Tax History
| Year | Tax Paid | Tax Assessment Tax Assessment Total Assessment is a certain percentage of the fair market value that is determined by local assessors to be the total taxable value of land and additions on the property. | Land | Improvement |
|---|---|---|---|---|
| 2023 | $4,797 | $250,671 | $799 | $249,872 |
| 2022 | $4,781 | $242,067 | $79,920 | $162,147 |
| 2021 | $4,031 | $185,173 | $71,040 | $114,133 |
| 2020 | $3,612 | $168,420 | $26,640 | $141,780 |
| 2018 | $3,600 | $162,604 | $266 | $162,338 |
| 2017 | $3,664 | $164,307 | $44,400 | $119,907 |
| 2016 | $3,768 | $168,962 | $26,640 | $142,322 |
| 2015 | $2,701 | $183,058 | $26,640 | $156,418 |
| 2014 | $2,701 | $113,511 | $26,640 | $86,871 |
Agents Affiliated with this Home
-
B
Seller's Agent in 2025
Bill Bostick
Property Management Of Texas
(512) 775-2850
2 Total Sales
-

Seller's Agent in 2013
Tammara Alarcon
Full Spectrum Realty
(512) 748-6847
79 Total Sales
Map
Source: Unlock MLS (Austin Board of REALTORS®)
MLS Number: 5421269
APN: 757215
- 4108 Lewis Ln Unit A & B
- 1105 W 43rd St
- 4010 Lewis Ln
- 4206 Sinclair Ave
- 4003 Ramsey Ave
- 4410 Sinclair Ave
- 4419 Sinclair Ave
- 3902 Peterson Ave Unit 203
- 3940 Shoal Creek Blvd Unit A
- 4100 Jefferson St
- 4611 Rosedale Ave
- 4103 Ridgelea Dr
- 3800 Bailey Ln Unit F1
- 4012 Ridgelea Dr
- 4609 Unity Cir
- 4709 Unity Cir
- 3905 Independent Way
- 4510 Unity Cir Unit 258
- 4600 Freedom Dr
- 2517 Great Oaks Pkwy
