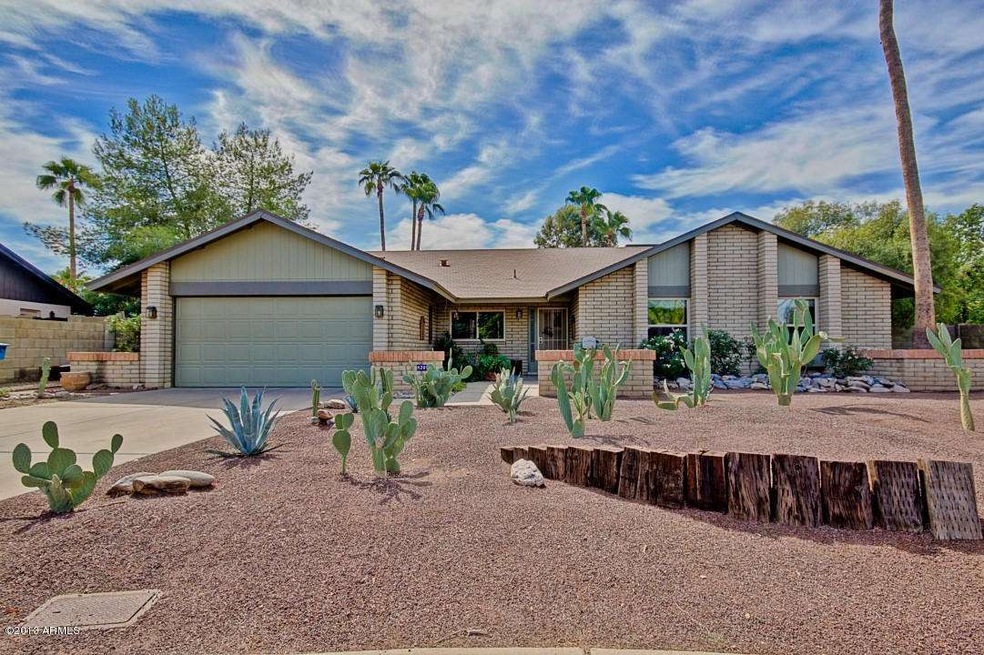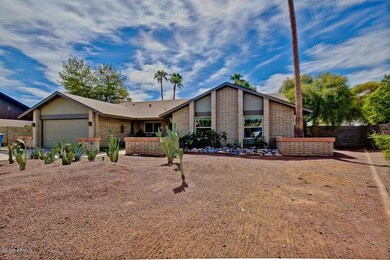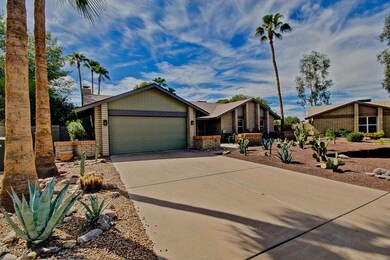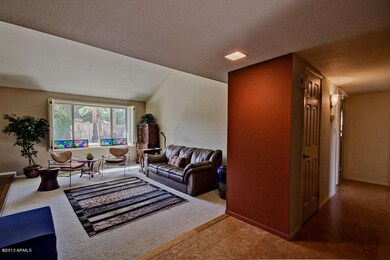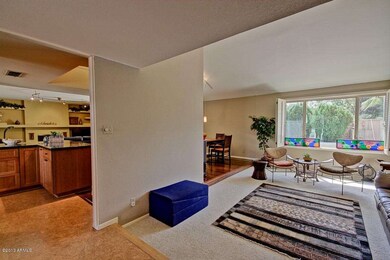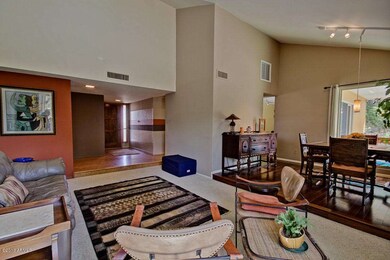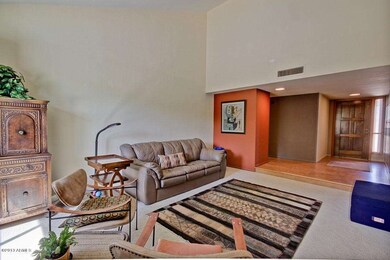
4209 E Redfield Rd Phoenix, AZ 85032
Paradise Valley NeighborhoodHighlights
- Private Pool
- 0.3 Acre Lot
- Granite Countertops
- Sunrise Middle School Rated A
- Vaulted Ceiling
- No HOA
About This Home
As of August 20221/3 ACRE and no HOA!! Beautifully cared for 3 bedroom, 2 bath home located on a quiet cul-de-sac in desirable North Phoenix. This light and bright home features a remodeled kitchen complete with granite countertops and stainless steel appliances. Family room boasts custom built, wall to wall shelving and a wood burning fireplace. Formal living room and dining room are perfect for entertaining and upcoming holiday gatherings. Spacious master bedroom has french doors and his and her closets. Enormous backyard has a covered patio, mature citrus trees, a sparkling, newly replastered pool and lots space to create your own outdoor recreation area or whatever else you dream up. THIS HOME IS A MUST SEE!
Last Agent to Sell the Property
Kirsten McCaffrey
Better Homes & Garden Real Estate Move Time Realty License #SA640979000 Listed on: 10/11/2013
Home Details
Home Type
- Single Family
Est. Annual Taxes
- $1,890
Year Built
- Built in 1980
Lot Details
- 0.3 Acre Lot
- Desert faces the front of the property
- Cul-De-Sac
- Block Wall Fence
- Front and Back Yard Sprinklers
Parking
- 2 Car Garage
- Garage Door Opener
Home Design
- Composition Roof
- Block Exterior
Interior Spaces
- 1,842 Sq Ft Home
- 1-Story Property
- Vaulted Ceiling
- Ceiling Fan
- Double Pane Windows
- Family Room with Fireplace
Kitchen
- Eat-In Kitchen
- Breakfast Bar
- Built-In Microwave
- Granite Countertops
Flooring
- Carpet
- Laminate
Bedrooms and Bathrooms
- 3 Bedrooms
- Primary Bathroom is a Full Bathroom
- 2 Bathrooms
- Dual Vanity Sinks in Primary Bathroom
Outdoor Features
- Private Pool
- Covered Patio or Porch
Schools
- Indian Bend Elementary School
- Sunrise Middle School
- Paradise Valley High School
Utilities
- Refrigerated Cooling System
- Heating Available
- Water Filtration System
- High Speed Internet
- Cable TV Available
Community Details
- No Home Owners Association
- Association fees include no fees
- Shadowridge Subdivision
Listing and Financial Details
- Tax Lot 85
- Assessor Parcel Number 215-72-355
Ownership History
Purchase Details
Home Financials for this Owner
Home Financials are based on the most recent Mortgage that was taken out on this home.Purchase Details
Home Financials for this Owner
Home Financials are based on the most recent Mortgage that was taken out on this home.Purchase Details
Home Financials for this Owner
Home Financials are based on the most recent Mortgage that was taken out on this home.Purchase Details
Home Financials for this Owner
Home Financials are based on the most recent Mortgage that was taken out on this home.Purchase Details
Home Financials for this Owner
Home Financials are based on the most recent Mortgage that was taken out on this home.Similar Homes in Phoenix, AZ
Home Values in the Area
Average Home Value in this Area
Purchase History
| Date | Type | Sale Price | Title Company |
|---|---|---|---|
| Warranty Deed | $665,000 | Lawyers Title | |
| Interfamily Deed Transfer | -- | First American Title | |
| Warranty Deed | $325,000 | Grand Canyon Title Agency In | |
| Interfamily Deed Transfer | -- | Grand Canyon Title Agency In | |
| Warranty Deed | $360,000 | Security Title Agency Inc |
Mortgage History
| Date | Status | Loan Amount | Loan Type |
|---|---|---|---|
| Open | $598,500 | New Conventional | |
| Previous Owner | $370,000 | New Conventional | |
| Previous Owner | $308,000 | New Conventional | |
| Previous Owner | $312,550 | New Conventional | |
| Previous Owner | $314,808 | New Conventional | |
| Previous Owner | $234,000 | New Conventional |
Property History
| Date | Event | Price | Change | Sq Ft Price |
|---|---|---|---|---|
| 08/23/2022 08/23/22 | Sold | $665,000 | -1.5% | $361 / Sq Ft |
| 06/30/2022 06/30/22 | For Sale | $675,000 | +107.7% | $366 / Sq Ft |
| 11/15/2013 11/15/13 | Sold | $325,000 | 0.0% | $176 / Sq Ft |
| 10/14/2013 10/14/13 | Pending | -- | -- | -- |
| 10/11/2013 10/11/13 | For Sale | $325,000 | -- | $176 / Sq Ft |
Tax History Compared to Growth
Tax History
| Year | Tax Paid | Tax Assessment Tax Assessment Total Assessment is a certain percentage of the fair market value that is determined by local assessors to be the total taxable value of land and additions on the property. | Land | Improvement |
|---|---|---|---|---|
| 2025 | $2,756 | $32,668 | -- | -- |
| 2024 | $2,693 | $31,112 | -- | -- |
| 2023 | $2,693 | $47,210 | $9,440 | $37,770 |
| 2022 | $2,668 | $36,020 | $7,200 | $28,820 |
| 2021 | $2,712 | $32,360 | $6,470 | $25,890 |
| 2020 | $2,619 | $30,600 | $6,120 | $24,480 |
| 2019 | $2,631 | $29,210 | $5,840 | $23,370 |
| 2018 | $2,535 | $27,550 | $5,510 | $22,040 |
| 2017 | $2,421 | $25,610 | $5,120 | $20,490 |
| 2016 | $2,383 | $24,530 | $4,900 | $19,630 |
| 2015 | $2,211 | $23,700 | $4,740 | $18,960 |
Agents Affiliated with this Home
-
Farrah Greeson
F
Seller's Agent in 2022
Farrah Greeson
Compass
(480) 776-1555
2 in this area
14 Total Sales
-
Lori Kabrick

Buyer's Agent in 2022
Lori Kabrick
Exit Realty Living
(480) 343-6892
1 in this area
52 Total Sales
-
K
Seller's Agent in 2013
Kirsten McCaffrey
Better Homes & Garden Real Estate Move Time Realty
-
Vanessa Malloy
V
Buyer's Agent in 2013
Vanessa Malloy
My Home Group Real Estate
(602) 791-7656
227 Total Sales
Map
Source: Arizona Regional Multiple Listing Service (ARMLS)
MLS Number: 5013123
APN: 215-72-355
- 13828 N 41st Place
- 13815 N 41st Place
- 13811 N 42nd Place
- 14221 N 43rd St
- 4316 E Ludlow Dr
- 4363 E Friess Dr
- 14010 N 40th Place
- 13616 N 41st Place
- 14219 N 39th Way
- 14005 N 38th Place
- 14426 N 39th Way
- 4432 E Voltaire Ave
- 3811 E Evans Dr
- 3902 E Joan de Arc Ave
- 3774 E Evans Dr
- 13232 N 40th Place
- 14814 N 39th Place
- 13258 N 39th St
- 3908 E Marilyn Rd
- 4340 E Nisbet Rd
