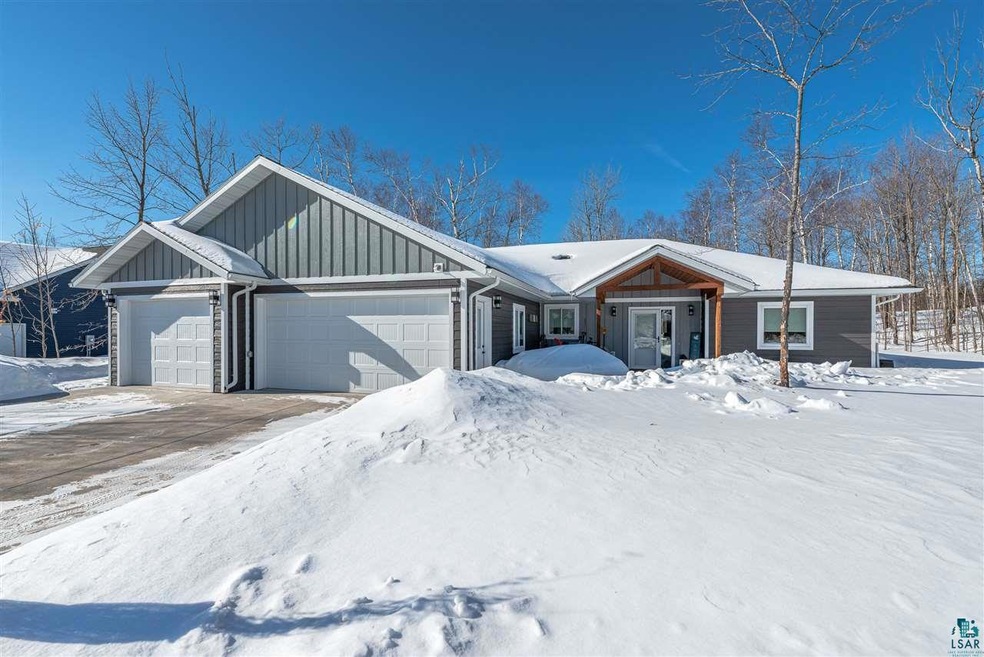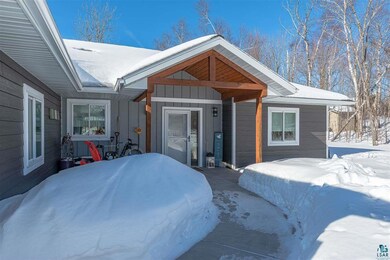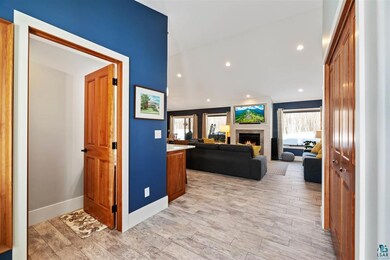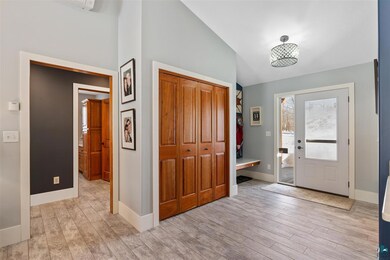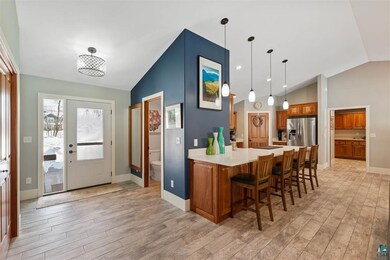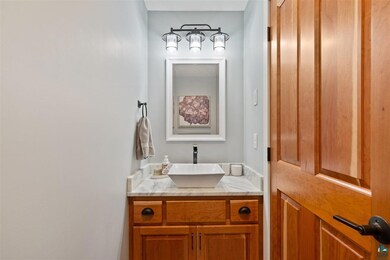
4209 Getchell Rd Hermantown, MN 55811
Highlights
- Heated Floors
- Vaulted Ceiling
- 3 Car Attached Garage
- Hermantown Elementary School Rated A-
- Ranch Style House
- Walk-In Closet
About This Home
As of April 20204209 Getchell Rd is a beautiful 3-bedroom, 3-bathroom move-in ready home with a heated 3-car attached garage!! Upon entering, you are welcomed by a spacious front foyer that brings you an open floor plan to the rest of the home! The living room has high vaulted ceilings with large windows that give you views of the private backyard, a gas fireplace and is open to the kitchen and dining room! The kitchen offers a huge quartz breakfast bar, stainless steel appliances, a huge pantry and a large amount of cabinets! The informal dining room is spacious for all family gatherings, offers vaulted ceilings and leads you to the patio and backyard! The large master bedroom has its own ¾ private master bathroom and a very large walk-in closet. The mud room and laundry room have a great amount of storage, have built-in storage cubbies and is connected to the 3-car heated garage! There are two guest bedrooms and a full bathroom that are on the other side of the house which offers great privacy! Outside, you are given a back patio, spacious front and backyard and a storage shed for all your yard toys! Close to trails, the Hermantown Schools, new Essential Wellness Center and more, this home you will not want to miss out on!
Last Agent to Sell the Property
Messina & Associates Real Estate Listed on: 02/17/2020
Home Details
Home Type
- Single Family
Est. Annual Taxes
- $5,672
Year Built
- Built in 2016
Lot Details
- 0.5 Acre Lot
- Lot Dimensions are 133 x 167
Home Design
- Ranch Style House
- Slab Foundation
- Wood Frame Construction
Interior Spaces
- 1,840 Sq Ft Home
- Vaulted Ceiling
- Gas Fireplace
- Entrance Foyer
- Living Room
- Dining Room
- Open Floorplan
- Heated Floors
- Laundry Room
Bedrooms and Bathrooms
- 3 Bedrooms
- Walk-In Closet
- Bathroom on Main Level
Parking
- 3 Car Attached Garage
- Heated Garage
- Garage Door Opener
Outdoor Features
- Patio
- Storage Shed
Utilities
- Ductless Heating Or Cooling System
- Cooling System Mounted In Outer Wall Opening
- Boiler Heating System
- Heating System Uses Natural Gas
Listing and Financial Details
- Assessor Parcel Number 395-0175-00340
Ownership History
Purchase Details
Home Financials for this Owner
Home Financials are based on the most recent Mortgage that was taken out on this home.Purchase Details
Home Financials for this Owner
Home Financials are based on the most recent Mortgage that was taken out on this home.Purchase Details
Home Financials for this Owner
Home Financials are based on the most recent Mortgage that was taken out on this home.Similar Homes in the area
Home Values in the Area
Average Home Value in this Area
Purchase History
| Date | Type | Sale Price | Title Company |
|---|---|---|---|
| Warranty Deed | $417,000 | None Available | |
| Warranty Deed | $408,000 | Stewart Title Company | |
| Warranty Deed | $61,800 | Consolidated Title & Abstrac |
Mortgage History
| Date | Status | Loan Amount | Loan Type |
|---|---|---|---|
| Previous Owner | $326,400 | Adjustable Rate Mortgage/ARM | |
| Previous Owner | $260,000 | Commercial | |
| Previous Owner | $233,440 | Closed End Mortgage |
Property History
| Date | Event | Price | Change | Sq Ft Price |
|---|---|---|---|---|
| 04/15/2020 04/15/20 | Sold | $417,000 | 0.0% | $227 / Sq Ft |
| 04/03/2020 04/03/20 | Pending | -- | -- | -- |
| 02/17/2020 02/17/20 | For Sale | $417,000 | +2.2% | $227 / Sq Ft |
| 08/31/2018 08/31/18 | Sold | $408,000 | 0.0% | $222 / Sq Ft |
| 07/31/2018 07/31/18 | Pending | -- | -- | -- |
| 07/17/2018 07/17/18 | For Sale | $408,000 | -- | $222 / Sq Ft |
Tax History Compared to Growth
Tax History
| Year | Tax Paid | Tax Assessment Tax Assessment Total Assessment is a certain percentage of the fair market value that is determined by local assessors to be the total taxable value of land and additions on the property. | Land | Improvement |
|---|---|---|---|---|
| 2023 | $7,008 | $478,900 | $67,000 | $411,900 |
| 2022 | $6,000 | $427,000 | $65,700 | $361,300 |
| 2021 | $5,766 | $381,200 | $64,400 | $316,800 |
| 2020 | $5,672 | $372,400 | $61,200 | $311,200 |
| 2019 | $5,262 | $363,700 | $74,800 | $288,900 |
| 2018 | $4,960 | $345,700 | $63,700 | $282,000 |
| 2017 | $974 | $328,600 | $63,700 | $264,900 |
| 2016 | $912 | $53,000 | $53,000 | $0 |
| 2015 | $814 | $45,600 | $45,600 | $0 |
| 2014 | $814 | $45,600 | $45,600 | $0 |
Agents Affiliated with this Home
-
Frank Messina

Seller's Agent in 2020
Frank Messina
Messina & Associates Real Estate
(218) 349-2140
9 in this area
137 Total Sales
-
Casey Carbert
C
Buyer's Agent in 2020
Casey Carbert
Edmunds Company, LLP
(218) 348-7325
19 in this area
447 Total Sales
-
Jodi Olson
J
Seller's Agent in 2018
Jodi Olson
Century 21 Atwood
(218) 391-0842
53 in this area
178 Total Sales
Map
Source: Lake Superior Area REALTORS®
MLS Number: 6088344
APN: 395017500340
- 4976 Maribe Dr
- 4975 Maribe Dr
- 20xx W Arrowhead Rd
- 40XX W Arrowhead Rd
- 5035 Maple Grove Rd
- 4874 Adrian Ln
- 5014 Maple Grove Rd
- 4999 Timber Hill Ct
- xxxx Lavaque Rd
- xxx Lavaque Rd Unit 4271 Lavaque Rd
- XXXX Minnesota 194
- 4301 Grouse Ridge Dr
- 5134 Cedar Ridge Dr
- 3817 Stebner Rd
- xxxx Maple Grove Rd
- 5052 Boulder Dr
- 5070 Boulder Dr
- 5082 Boulder Dr
- 5085 Alpine Dr
- 5036 White Pine St
