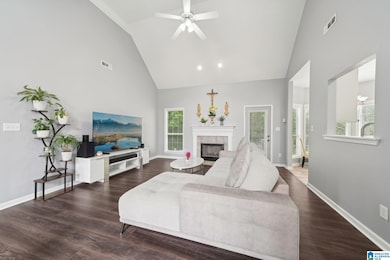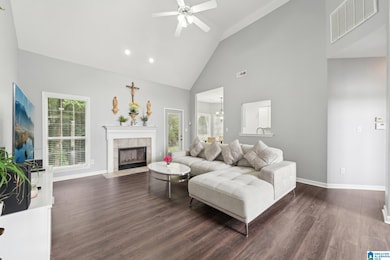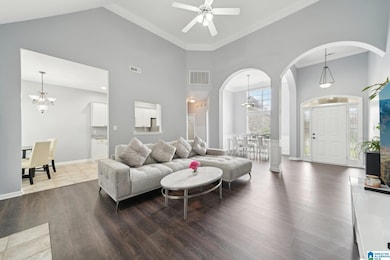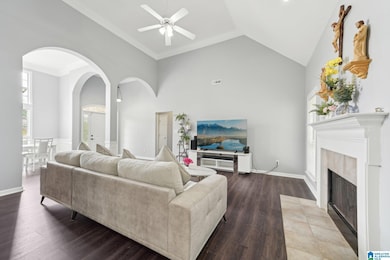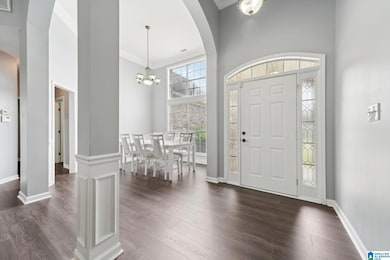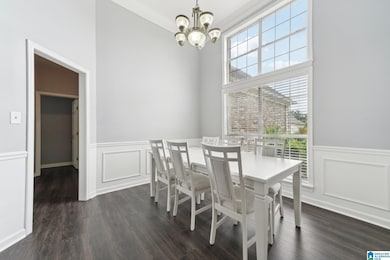
4209 Hathaway Ln Mount Olive, AL 35117
Estimated payment $1,666/month
Highlights
- In Ground Pool
- Cathedral Ceiling
- Stone Countertops
- Clubhouse
- Attic
- Tennis Courts
About This Home
LOCATION, LOCATION, LOCATION! This charming home is nestled in a convenient and desirable neighborhood - just minutes from I-65, I-22, and downtown Birmingham, and only steps from Celebration Park, featuring soccer fields, walking trails, a playground, splash pad, dog park, and more. This single-level home offers fresh interior paint, new hardwood laminate and tile flooring, granite countertops, and new appliances. Vaulted ceilings in the living and dining areas create a spacious, airy feel, while the kitchen features newly painted cabinets and modern finishes. The master suite includes a garden tub, dual vanity, and walk-in closet. Two additional bedrooms and a full bath are located on the opposite side of the home for added privacy. The Cottages at Fieldstown also offers fantastic neighborhood amenities, including a pool, tennis courts, and a clubhouse. Don’t miss your chance to own this beautifully updated home in a prime location - schedule your showing today!
Home Details
Home Type
- Single Family
Est. Annual Taxes
- $1,298
Year Built
- Built in 2000
Lot Details
- 0.25 Acre Lot
HOA Fees
- $29 Monthly HOA Fees
Parking
- 2 Car Attached Garage
- Front Facing Garage
- Driveway
- On-Street Parking
Home Design
- Brick Exterior Construction
- Slab Foundation
- Vinyl Siding
Interior Spaces
- 1,454 Sq Ft Home
- 1-Story Property
- Smooth Ceilings
- Cathedral Ceiling
- Recessed Lighting
- Wood Burning Fireplace
- Double Pane Windows
- Family Room with Fireplace
- Dining Room
- Pull Down Stairs to Attic
Kitchen
- Electric Oven
- Electric Cooktop
- <<builtInMicrowave>>
- Dishwasher
- Stainless Steel Appliances
- ENERGY STAR Qualified Appliances
- Stone Countertops
Flooring
- Laminate
- Tile
Bedrooms and Bathrooms
- 3 Bedrooms
- Walk-In Closet
- 2 Full Bathrooms
- Bathtub and Shower Combination in Primary Bathroom
- Garden Bath
- Separate Shower
Laundry
- Laundry Room
- Laundry on main level
- Washer and Electric Dryer Hookup
Outdoor Features
- In Ground Pool
- Patio
- Porch
Schools
- Gardendale Elementary School
- Bragg Middle School
- Gardendale High School
Utilities
- Central Heating and Cooling System
- Heat Pump System
- Electric Water Heater
Listing and Financial Details
- Visit Down Payment Resource Website
- Assessor Parcel Number 14-00-21-2-000-065.000
Community Details
Overview
- Association fees include common grounds mntc, utilities for comm areas
- $15 Other Monthly Fees
Amenities
- Clubhouse
Recreation
- Tennis Courts
- Community Pool
- Park
Map
Home Values in the Area
Average Home Value in this Area
Tax History
| Year | Tax Paid | Tax Assessment Tax Assessment Total Assessment is a certain percentage of the fair market value that is determined by local assessors to be the total taxable value of land and additions on the property. | Land | Improvement |
|---|---|---|---|---|
| 2024 | $1,298 | $24,220 | -- | -- |
| 2022 | $1,139 | $19,840 | $4,500 | $15,340 |
| 2021 | $976 | $17,120 | $4,500 | $12,620 |
| 2020 | $969 | $17,000 | $4,500 | $12,500 |
| 2019 | $901 | $15,880 | $0 | $0 |
| 2018 | $891 | $15,700 | $0 | $0 |
| 2017 | $865 | $15,280 | $0 | $0 |
| 2016 | $857 | $15,140 | $0 | $0 |
| 2015 | $824 | $14,600 | $0 | $0 |
| 2014 | $672 | $14,600 | $0 | $0 |
| 2013 | $672 | $14,600 | $0 | $0 |
Property History
| Date | Event | Price | Change | Sq Ft Price |
|---|---|---|---|---|
| 06/08/2025 06/08/25 | For Sale | $275,900 | +6.1% | $190 / Sq Ft |
| 11/26/2024 11/26/24 | Sold | $260,000 | -7.1% | $179 / Sq Ft |
| 11/14/2024 11/14/24 | Pending | -- | -- | -- |
| 10/28/2024 10/28/24 | Price Changed | $279,900 | -3.4% | $193 / Sq Ft |
| 10/02/2024 10/02/24 | Price Changed | $289,900 | -1.7% | $199 / Sq Ft |
| 08/27/2024 08/27/24 | For Sale | $295,000 | -- | $203 / Sq Ft |
Purchase History
| Date | Type | Sale Price | Title Company |
|---|---|---|---|
| Warranty Deed | $260,000 | -- | |
| Warranty Deed | $164,900 | None Available | |
| Corporate Deed | $135,900 | -- |
Mortgage History
| Date | Status | Loan Amount | Loan Type |
|---|---|---|---|
| Previous Owner | $172,900 | New Conventional | |
| Previous Owner | $147,000 | Commercial | |
| Previous Owner | $156,650 | Purchase Money Mortgage | |
| Previous Owner | $117,500 | Unknown | |
| Previous Owner | $115,000 | No Value Available |
Similar Homes in Mount Olive, AL
Source: Greater Alabama MLS
MLS Number: 21419835
APN: 14-00-21-2-000-065.000
- 1390 Mountain Ln
- 1327 Mountain Ln
- 1310 Mountain Ln
- 1352 Woodridge Place
- 4002 Over Burden Dr
- 1355 Woodridge Place
- 4093 Brookside Dr
- 4117 Brookside Dr
- 4113 Brookside Dr
- 4109 Brookside Dr
- 4105 Brookside Dr
- 4101 Brookside Dr
- 4086 Brookside Dr
- 4112 Brookside Dr
- 3994 Over Burden Dr
- 1018 Cherry Blossom Ln
- 1041 Cherry Blossom Ln
- 3986 Over Burden Dr
- 4756 Hand Ln
- 879 Brookline Rd
- 4345 Canterbury St
- 4350 Sierra Dr
- 4439 Sierra Ln
- 1433 Woodridge Place
- 1360 Woodridge Place
- 291 Springdale Dr
- 3021 Watts Dr
- 4000 Skyline Ridge Rd
- 1032 Sandybrook Cir
- 2813 Sayers Rd
- 330 Woodbrook Dr
- 5812 Ashley Dr
- 3295 Chapel Hills Pkwy
- 721 Sleepy Hollow Dr
- 387 W Park Dr
- 1032 Sandy Brook Cir
- 200 Stoney Brook Ln
- 51 Chapel Creek Ln
- 920 Alise Cir
- 1529 Foster Ave

