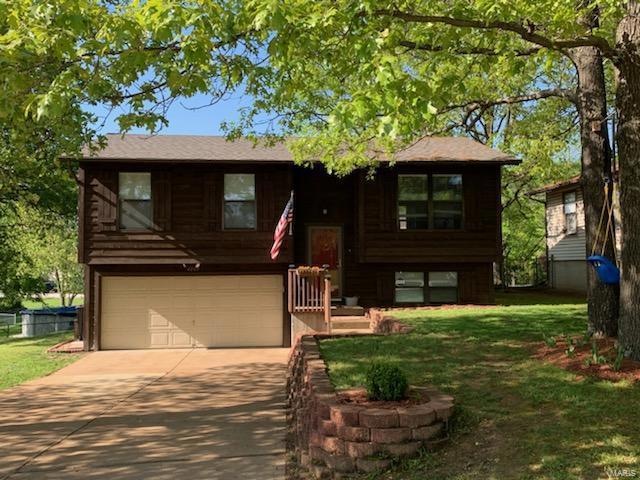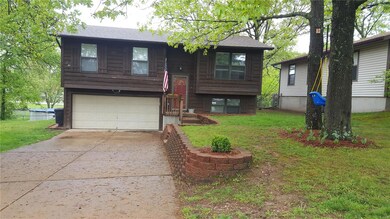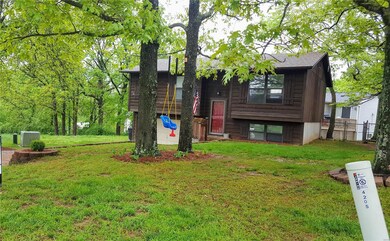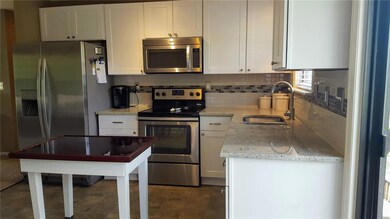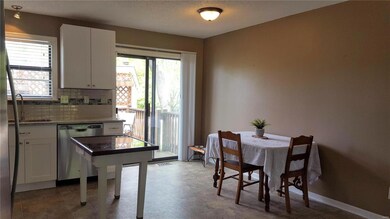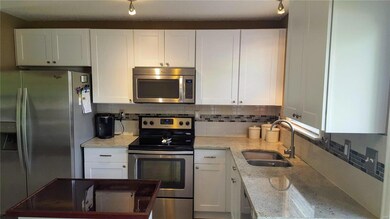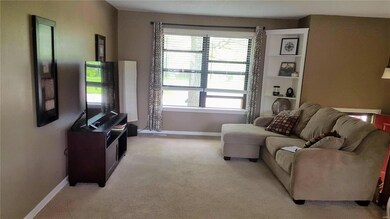
4209 Maple Tree Ct Imperial, MO 63052
Highlights
- Deck
- Granite Countertops
- Stainless Steel Appliances
- Traditional Architecture
- Lower Floor Utility Room
- Cul-De-Sac
About This Home
As of July 2019Must see move in ready! This home has been updated with a new roof, kitchen, bathrooms, & appliances. The eat-in kitchen features white cabinets, granite counter top and stainless appliances with entry outside to a large 2 tier deck & fenced back yard. The master bedroom, features plenty of closet space and a half bath. There is a full bath and a huge second bedroom on the main floor. This second bedroom could be converted back to two bedrooms. The lower level features a second full bath and possible extra bedroom or family room. Lower level also has a large closet & laundry room. Lower level entry to tuck under 2 car garage. This home is located on a cul de sac.
Last Agent to Sell the Property
EXP Realty, LLC License #2015007948 Listed on: 05/08/2019

Home Details
Home Type
- Single Family
Est. Annual Taxes
- $1,597
Year Built
- Built in 1989
Lot Details
- 4,966 Sq Ft Lot
- Cul-De-Sac
- Chain Link Fence
Parking
- 2 Car Attached Garage
- Basement Garage
- Garage Door Opener
- Additional Parking
Home Design
- Traditional Architecture
- Split Foyer
- Poured Concrete
- Cedar
Interior Spaces
- 792 Sq Ft Home
- Multi-Level Property
- Built-in Bookshelves
- Combination Kitchen and Dining Room
- Lower Floor Utility Room
- Finished Basement Bathroom
Kitchen
- Eat-In Kitchen
- Electric Oven or Range
- Dishwasher
- Stainless Steel Appliances
- Granite Countertops
- Disposal
Bedrooms and Bathrooms
- Possible Extra Bedroom
Outdoor Features
- Deck
Schools
- Meramec Heights Elem. Elementary School
- Ridgewood Middle School
- Fox Sr. High School
Utilities
- Forced Air Heating and Cooling System
- Heat Pump System
- Underground Utilities
- Electric Water Heater
Listing and Financial Details
- Assessor Parcel Number 02-9.0-29.0-3-001-012.09
Ownership History
Purchase Details
Home Financials for this Owner
Home Financials are based on the most recent Mortgage that was taken out on this home.Purchase Details
Home Financials for this Owner
Home Financials are based on the most recent Mortgage that was taken out on this home.Purchase Details
Home Financials for this Owner
Home Financials are based on the most recent Mortgage that was taken out on this home.Similar Homes in Imperial, MO
Home Values in the Area
Average Home Value in this Area
Purchase History
| Date | Type | Sale Price | Title Company |
|---|---|---|---|
| Warranty Deed | -- | None Available | |
| Special Warranty Deed | -- | -- | |
| Warranty Deed | -- | Abstar Title Company |
Mortgage History
| Date | Status | Loan Amount | Loan Type |
|---|---|---|---|
| Open | $103,500 | New Conventional | |
| Previous Owner | $2,651 | No Value Available | |
| Previous Owner | $88,369 | New Conventional | |
| Previous Owner | $55,796 | Credit Line Revolving | |
| Previous Owner | $85,000 | Purchase Money Mortgage |
Property History
| Date | Event | Price | Change | Sq Ft Price |
|---|---|---|---|---|
| 07/10/2019 07/10/19 | Sold | -- | -- | -- |
| 05/11/2019 05/11/19 | Pending | -- | -- | -- |
| 05/08/2019 05/08/19 | For Sale | $127,000 | +10.9% | $160 / Sq Ft |
| 01/28/2015 01/28/15 | Sold | -- | -- | -- |
| 01/28/2015 01/28/15 | For Sale | $114,500 | -- | $145 / Sq Ft |
| 12/29/2014 12/29/14 | Pending | -- | -- | -- |
Tax History Compared to Growth
Tax History
| Year | Tax Paid | Tax Assessment Tax Assessment Total Assessment is a certain percentage of the fair market value that is determined by local assessors to be the total taxable value of land and additions on the property. | Land | Improvement |
|---|---|---|---|---|
| 2023 | $1,597 | $21,800 | $2,900 | $18,900 |
| 2022 | $1,592 | $21,700 | $2,900 | $18,800 |
| 2021 | $1,592 | $21,700 | $2,900 | $18,800 |
| 2020 | $1,496 | $19,200 | $2,500 | $16,700 |
| 2019 | $1,498 | $19,200 | $2,500 | $16,700 |
| 2018 | $1,493 | $19,200 | $2,500 | $16,700 |
| 2017 | $1,448 | $19,200 | $2,500 | $16,700 |
| 2016 | $1,344 | $17,900 | $2,500 | $15,400 |
| 2015 | $1,299 | $17,900 | $2,500 | $15,400 |
| 2013 | -- | $17,900 | $2,500 | $15,400 |
Agents Affiliated with this Home
-

Seller's Agent in 2019
Misty Bievenue
EXP Realty, LLC
(636) 219-8349
89 Total Sales
-

Buyer's Agent in 2019
Dee Dee Hill
RE/MAX
(314) 550-7885
2 in this area
47 Total Sales
-
B
Seller's Agent in 2015
Brian Ellsworth
Weichert, REALTORS Ellsworth & Associates
-

Buyer's Agent in 2015
Marian Rousan
Coldwell Banker Realty - Gundaker West Regional
(314) 749-9439
41 Total Sales
Map
Source: MARIS MLS
MLS Number: MIS19033206
APN: 02-9.0-29.0-3-001-012.09
- 3712 Gail Dr
- 3351 John Swaller Rd
- 3001 Peach Blossom Ct
- 2500 Jessica Ct
- 3841 Birch Dr
- 3939 Hawthorn Dr
- 3601 John Swaller Rd
- 3601 John Swaller Rd
- 3601 John Swaller Rd
- 3700 Pioneer Dr
- 3445 Henry Dr
- 1 Canterbury Ln
- 3375 Old Sugar Creek Rd
- 3907 Valley Dr
- 3401 Henry Dr
- 3307 Woodland Trail
- 3774 Rim Rd
- 3743 Rock Creek Valley Rd
- 20 Rainbow Trail
- 4725 W Rock Creek Rd
