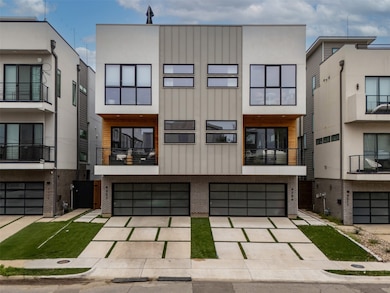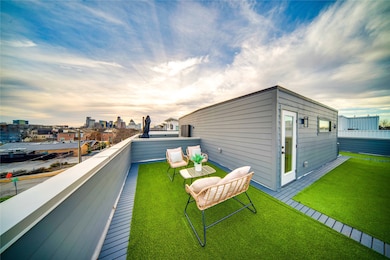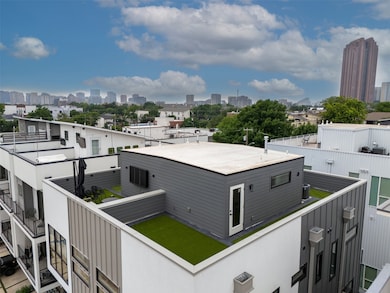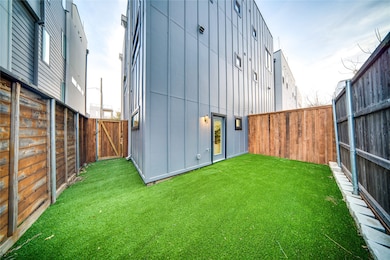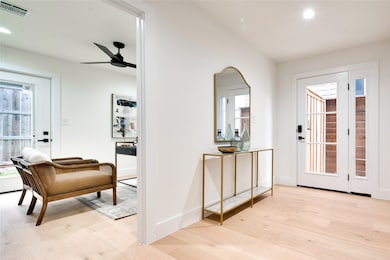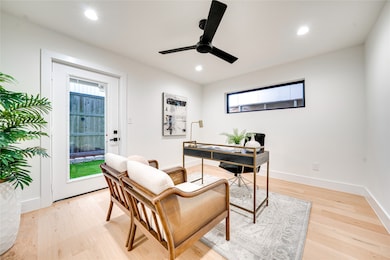4209 Munger Ave Dallas, TX 75204
East Village NeighborhoodHighlights
- Open Floorplan
- 2 Car Direct Access Garage
- Walk-In Closet
- Granite Countertops
- Double Vanity
- 3-minute walk to Walford Park
About This Home
This stunning modern 4-story duplex offers 3 bedrooms, 3.5 baths, and 2,305 SF of sophisticated living space, designed for both comfort and style. With 10-foot ceilings, wide plank flooring, and an open-concept layout, the home effortlessly blends elegance and functionality—perfect for entertaining or everyday living. The sleek chef’s kitchen boasts stainless steel appliances, a large waterfall island, and premium finishes, while the private backyard with turf provides a serene outdoor retreat. The luxurious primary suite features a spacious walk-in closet, oversized shower, and soaking tub, creating a spa-like escape. The fourth floor offers a versatile office area leading to a turfed rooftop deck, where unobstructed views of downtown Dallas complete this exceptional urban residence.
Listing Agent
Compass RE Texas, LLC Brokerage Phone: 469-805-7067 License #0687864 Listed on: 06/25/2025

Townhouse Details
Home Type
- Townhome
Est. Annual Taxes
- $14,036
Year Built
- Built in 2024
Parking
- 2 Car Direct Access Garage
- Driveway
Home Design
- Single Family Home
- Duplex
- Attached Home
- Brick Exterior Construction
- Frame Construction
Interior Spaces
- 2,305 Sq Ft Home
- 3-Story Property
- Open Floorplan
Kitchen
- Gas Oven or Range
- Gas Cooktop
- Microwave
- Dishwasher
- Kitchen Island
- Granite Countertops
- Disposal
Bedrooms and Bathrooms
- 3 Bedrooms
- Walk-In Closet
- Double Vanity
Schools
- Chavez Elementary School
- North Dallas High School
Additional Features
- 3,049 Sq Ft Lot
- Tankless Water Heater
Listing and Financial Details
- Residential Lease
- Property Available on 6/25/25
- Tenant pays for all utilities
- Assessor Parcel Number 00000118921000000
Community Details
Overview
- Haskell Place Subdivision
Pet Policy
- Pets Allowed
Map
Source: North Texas Real Estate Information Systems (NTREIS)
MLS Number: 20981617
APN: 00000118921000000
- 4210 Munger Ave
- 4223 Munger Ave
- 4227 Munger Ave Unit 101
- 4115 Delano Place Unit 3
- 1804 Ripley St Unit 105
- 4226 Roseland Ave
- 4230 Roseland Ave Unit 102
- 4121 Lafayette St
- 1814 Granite Falls Ct
- 4206 Cabell Dr
- 4314 Roseland Ave Unit 104
- 3928 Riesling Ridge
- 1902 Caddo St Unit 7
- 4401 Roseland Ave Unit A
- 4406 Munger Ave Unit 1
- 1920 Caddo St Unit 103
- 1914 Ashby St
- 4411 Roseland Ave
- 3825 Munger Ave
- 3821 Munger Ave Unit 105
- 4210 Munger Ave
- 4223 Delano Place Unit 104
- 4227 Delano Place
- 2028 N Haskell Ave
- 4210 Roseland Ave
- 1718 Ripley St
- 4315 Munger Ave Unit ID1018225P
- 2110 N Haskell Ave
- 1814 Granite Falls Ct
- 4401 Roseland Ave Unit A
- 1920 Caddo St Unit 204
- 4211 Cabell Dr
- 2014 Caddo St Unit 2012
- 4411 Roseland Ave
- 1905 Caddo St
- 1717 Caddo St Unit 105
- 1717 Caddo St Unit 103
- 3821 Munger Ave Unit 105
- 4302 Ross Ave
- 3819 Roseland Ave

