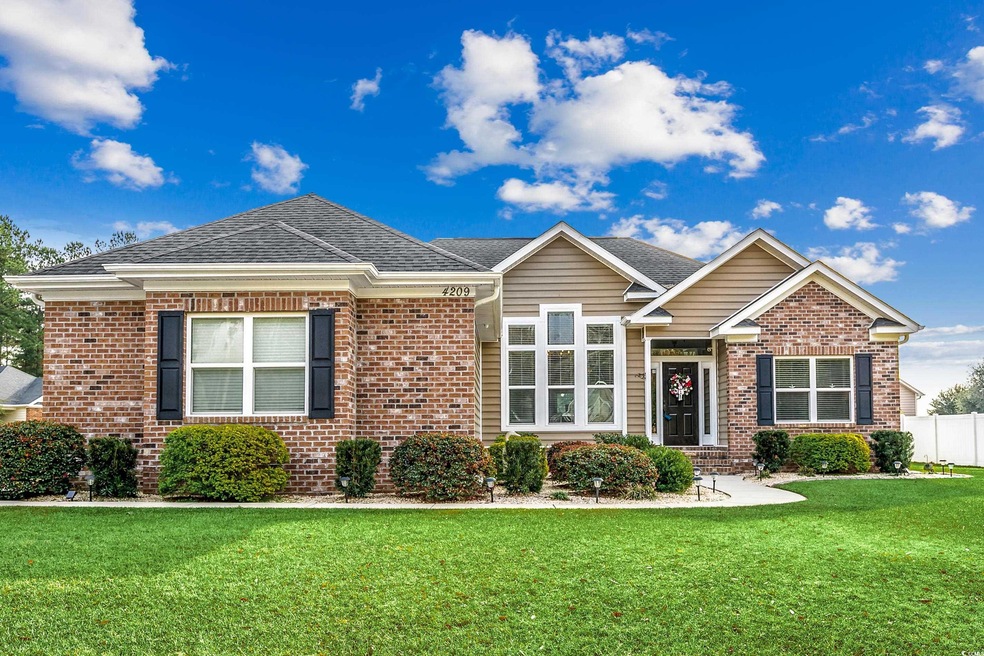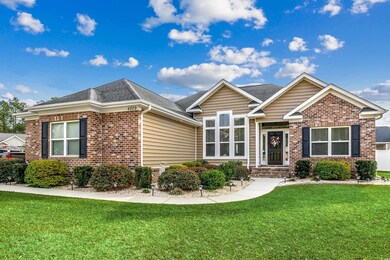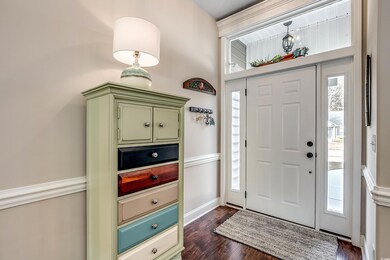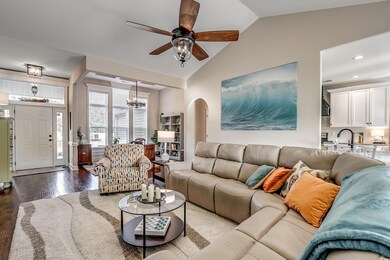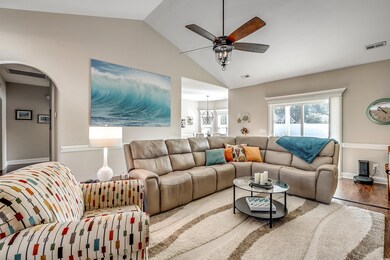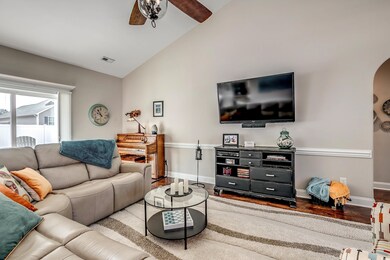
4209 Ridgewood Dr Unit Lot 45 Ridgewood Wes Conway, SC 29526
Estimated Value: $355,000 - $392,000
Highlights
- Vaulted Ceiling
- Traditional Architecture
- Corner Lot
- Conway Elementary School Rated A-
- Main Floor Bedroom
- Solid Surface Countertops
About This Home
As of March 2024Welcome to this beautiful one level 3 bedroom / 2 bath home in Ridgewood West! You will appreciate the spacious layout with vaulted ceilings in the living area and spectacular coiffured tray ceiling! The kitchen features custom cabinets and range hood, granite countertops, stainless steel appliances and breakfast nook area. Also worth noting is the desirable split bedroom plan, dream master suite with double sinks and walk in closet! The laundry room is spacious along with ample closet/ storage space throughout this immaculate home! This well maintained home sits on a large fenced corner lot with a side load garage. Ridgewood West is just a short drive to Downtown Conway, Schools, Hospitals & More! Call today to schedule your private tour! Don't delay!
Last Agent to Sell the Property
RE/MAX Southern Shores License #47713 Listed on: 12/09/2023
Home Details
Home Type
- Single Family
Est. Annual Taxes
- $1,560
Year Built
- Built in 2018
Lot Details
- 0.34 Acre Lot
- Corner Lot
- Irregular Lot
HOA Fees
- $40 Monthly HOA Fees
Parking
- 2 Car Attached Garage
- Side Facing Garage
- Garage Door Opener
Home Design
- Traditional Architecture
- Brick Exterior Construction
- Slab Foundation
- Vinyl Siding
- Tile
Interior Spaces
- 1,829 Sq Ft Home
- Tray Ceiling
- Vaulted Ceiling
- Ceiling Fan
- Formal Dining Room
- Fire and Smoke Detector
Kitchen
- Breakfast Area or Nook
- Breakfast Bar
- Range with Range Hood
- Microwave
- Dishwasher
- Stainless Steel Appliances
- Solid Surface Countertops
- Disposal
Bedrooms and Bathrooms
- 3 Bedrooms
- Main Floor Bedroom
- Walk-In Closet
- Bathroom on Main Level
- 2 Full Bathrooms
- Dual Vanity Sinks in Primary Bathroom
- Shower Only
Laundry
- Laundry Room
- Washer and Dryer Hookup
Outdoor Features
- Wood patio
- Rear Porch
Schools
- Conway Elementary School
- Conway Middle School
- Conway High School
Utilities
- Central Heating and Cooling System
- Underground Utilities
- Water Heater
- Phone Available
- Cable TV Available
Community Details
- Association fees include electric common, manager, common maint/repair, legal and accounting
Ownership History
Purchase Details
Home Financials for this Owner
Home Financials are based on the most recent Mortgage that was taken out on this home.Purchase Details
Purchase Details
Home Financials for this Owner
Home Financials are based on the most recent Mortgage that was taken out on this home.Purchase Details
Purchase Details
Purchase Details
Home Financials for this Owner
Home Financials are based on the most recent Mortgage that was taken out on this home.Similar Homes in Conway, SC
Home Values in the Area
Average Home Value in this Area
Purchase History
| Date | Buyer | Sale Price | Title Company |
|---|---|---|---|
| Dukes Adam | $364,000 | -- | |
| Ferguson Verlin E | $215,400 | -- | |
| Dunn June Caroline | $208,900 | -- | |
| Ka Nemeth S Construction Inc | $24,000 | None Available | |
| Michael A Green Builders Inc | $40,000 | -- | |
| S B Richardson Enterprises Llc | $130,000 | None Available |
Mortgage History
| Date | Status | Borrower | Loan Amount |
|---|---|---|---|
| Open | Dukes Adam | $291,200 | |
| Previous Owner | Dunn June Caroline | $205,115 | |
| Previous Owner | S B Richardson Enterprises Llc | $117,000 |
Property History
| Date | Event | Price | Change | Sq Ft Price |
|---|---|---|---|---|
| 03/05/2024 03/05/24 | Sold | $364,000 | +1.1% | $199 / Sq Ft |
| 12/09/2023 12/09/23 | For Sale | $359,900 | -- | $197 / Sq Ft |
Tax History Compared to Growth
Tax History
| Year | Tax Paid | Tax Assessment Tax Assessment Total Assessment is a certain percentage of the fair market value that is determined by local assessors to be the total taxable value of land and additions on the property. | Land | Improvement |
|---|---|---|---|---|
| 2024 | $1,560 | $8,616 | $1,272 | $7,344 |
| 2023 | $1,560 | $8,616 | $1,272 | $7,344 |
| 2021 | $966 | $8,616 | $1,272 | $7,344 |
| 2020 | $1,178 | $8,616 | $1,272 | $7,344 |
| 2019 | $1,147 | $8,392 | $1,272 | $7,120 |
| 2018 | $148 | $1,018 | $1,018 | $0 |
| 2017 | $410 | $1,528 | $1,528 | $0 |
| 2016 | -- | $1,528 | $1,528 | $0 |
| 2015 | $410 | $1,528 | $1,528 | $0 |
| 2014 | $399 | $1,528 | $1,528 | $0 |
Agents Affiliated with this Home
-
Paige Bird

Seller's Agent in 2024
Paige Bird
RE/MAX
(843) 450-4773
69 in this area
396 Total Sales
-
Christopher Farrell

Buyer's Agent in 2024
Christopher Farrell
Keller Williams Innovate South
(843) 582-5209
19 in this area
246 Total Sales
Map
Source: Coastal Carolinas Association of REALTORS®
MLS Number: 2324870
APN: 29515020007
- 4008 Tupelo Ct
- 4067 Ridgewood Dr Unit Ridgewood West
- 3926 Long Avenue Extension
- 4100 Hagwood Cir
- 307 Dublin Dr Unit Lot 115
- 311 Dublin Dr Unit Lot 114
- 315 Dublin Dr Unit Lot 113
- 304 Dublin Dr
- 4084 Hagwood Cir
- 0 Highway 472 Unit 2508638
- 4313 Bradford Dr
- 4268 Long Avenue Extension
- 4260 Long Avenue Extension
- 5097 Highway 668
- 3995 Highway 813 Unit LOT 3
- 3991 Highway 813 Unit LOT 2
- TBD Old Reaves Ferry Rd Unit TBD Old Highway 90
- TBD Old Reaves Ferry Rd Unit 147.38 Acres
- TBD Old Reaves Ferry Rd
- 205 Maple Oak Dr
- 4209 Ridgewood Dr
- 4209 Ridgewood Dr Unit Lot 45 Ridgewood Wes
- 4213 Ridgewood Dr
- 4201 Ridgewood Dr
- 4212 Ridgewood Dr
- 4202 Ridgewood Dr
- 4210 Ridgewood Dr Unit Lot 8, Oak
- 4214 Ridgewood Dr
- 4217 Ridgewood Dr
- 4217 Ridgewood Dr Unit Ridgewood West
- 4217 Ridgewood Dr Unit Lot 43
- 1205 Spruce Dr
- 4200 Ridgewood Dr
- 4208 Ridgewood Dr
- 4206 Ridgewood Dr
- 4218 Ridgewood Dr Unit Birch
- 4112 Ridgewood Dr
- 4221 Ridgewood Dr
- 1201 Spruce Dr Unit Lot 48, Birch Plan
- 1201 Spruce Dr Unit Birch Plan
