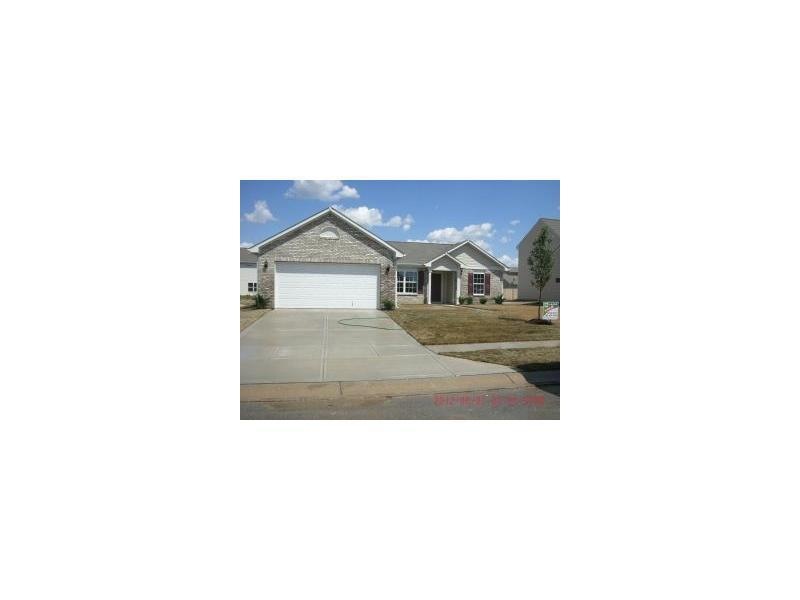
4209 Thompson Dr Marion, IN 46953
Highlights
- Vaulted Ceiling
- 1 Fireplace
- 2 Car Attached Garage
- Ranch Style House
- Formal Dining Room
- Eat-In Kitchen
About This Home
As of August 2024Includes upgraded cabinets; upgraded carpet throughout; finished 2 car garage; garden tub in master; glass doors for fireplace.
Last Agent to Sell the Property
Pyatt Builders, LLC Brokerage Email: jerrod@pyattbuilders.com License #RB14047245 Listed on: 10/08/2011

Last Buyer's Agent
Pyatt Builders, LLC Brokerage Email: jerrod@pyattbuilders.com License #RB14047245 Listed on: 10/08/2011

Home Details
Home Type
- Single Family
Est. Annual Taxes
- $6
Year Built
- Built in 2012
Parking
- 2 Car Attached Garage
Home Design
- Ranch Style House
- Slab Foundation
- Vinyl Construction Material
Interior Spaces
- 1,590 Sq Ft Home
- Vaulted Ceiling
- 1 Fireplace
- Formal Dining Room
- Attic Access Panel
- Fire and Smoke Detector
Kitchen
- Eat-In Kitchen
- Electric Oven
- Microwave
- Dishwasher
- Disposal
Bedrooms and Bathrooms
- 3 Bedrooms
- Walk-In Closet
- 2 Full Bathrooms
Utilities
- Heat Pump System
- Electric Water Heater
Additional Features
- Patio
- 60 Sq Ft Lot
Community Details
- Property has a Home Owners Association
- Heritage At University Village Subdivision
- The community has rules related to covenants, conditions, and restrictions
Listing and Financial Details
- Tax Lot 78
- Assessor Parcel Number 270624100021027008
Ownership History
Purchase Details
Home Financials for this Owner
Home Financials are based on the most recent Mortgage that was taken out on this home.Purchase Details
Home Financials for this Owner
Home Financials are based on the most recent Mortgage that was taken out on this home.Similar Homes in Marion, IN
Home Values in the Area
Average Home Value in this Area
Purchase History
| Date | Type | Sale Price | Title Company |
|---|---|---|---|
| Warranty Deed | $199,500 | None Listed On Document | |
| Warranty Deed | -- | None Available |
Mortgage History
| Date | Status | Loan Amount | Loan Type |
|---|---|---|---|
| Open | $182,692 | FHA | |
| Previous Owner | $109,200 | New Conventional | |
| Previous Owner | $5,000 | Unknown | |
| Previous Owner | $41,500,000 | Construction |
Property History
| Date | Event | Price | Change | Sq Ft Price |
|---|---|---|---|---|
| 08/15/2024 08/15/24 | Sold | $199,500 | -3.1% | $126 / Sq Ft |
| 05/24/2024 05/24/24 | For Sale | $205,900 | +50.8% | $130 / Sq Ft |
| 06/19/2012 06/19/12 | Sold | $136,519 | 0.0% | $86 / Sq Ft |
| 11/01/2011 11/01/11 | Pending | -- | -- | -- |
| 10/08/2011 10/08/11 | For Sale | $136,519 | -- | $86 / Sq Ft |
Tax History Compared to Growth
Tax History
| Year | Tax Paid | Tax Assessment Tax Assessment Total Assessment is a certain percentage of the fair market value that is determined by local assessors to be the total taxable value of land and additions on the property. | Land | Improvement |
|---|---|---|---|---|
| 2024 | $1,893 | $189,300 | $32,000 | $157,300 |
| 2023 | $1,782 | $178,200 | $32,000 | $146,200 |
| 2022 | $1,579 | $157,900 | $28,500 | $129,400 |
| 2021 | $1,422 | $142,200 | $28,500 | $113,700 |
| 2020 | $1,400 | $140,000 | $28,500 | $111,500 |
| 2019 | $1,366 | $136,600 | $28,500 | $108,100 |
| 2018 | $1,328 | $132,800 | $27,000 | $105,800 |
| 2017 | $1,349 | $132,900 | $27,000 | $105,900 |
| 2016 | $1,348 | $135,500 | $27,000 | $108,500 |
| 2014 | $324 | $134,600 | $27,000 | $107,600 |
| 2013 | $324 | $136,700 | $27,000 | $109,700 |
Agents Affiliated with this Home
-
Suzie Mack

Seller's Agent in 2024
Suzie Mack
F.C. Tucker Realty Center
(765) 661-0379
471 Total Sales
-
Connie Zirkle

Buyer's Agent in 2024
Connie Zirkle
Moving Real Estate
(765) 618-0755
299 Total Sales
-
Jerrod Klein
J
Seller's Agent in 2012
Jerrod Klein
Pyatt Builders, LLC
(317) 339-1799
247 Total Sales
Map
Source: MIBOR Broker Listing Cooperative®
MLS Number: 21188769
APN: 27-06-24-100-021.027-008
- 4019 Joshua Dr
- 3524 S Valley Ave
- 4118 S Landess St
- 3640 S Washington St
- 5476 S Strawtown Pike
- 3748 S Adams St
- 908 W 54th St
- 844 E Sullivan Ln Unit D
- 4635 S Bellamy Blvd
- 2914 S Nebraska St
- 0 Highway 25 Unit 3 21418535
- 0 Highway 25 Unit 2 21418534
- 0 Highway 25 Unit 1 21418266
- 2520 S Selby St
- 2203 S Valley Ave
- 2401 S Selby St
- 2307 S Race St
- 2516 S Washington St
- 0 N Sr 9 Unit MBR22040889
- 2790 W 50th St
