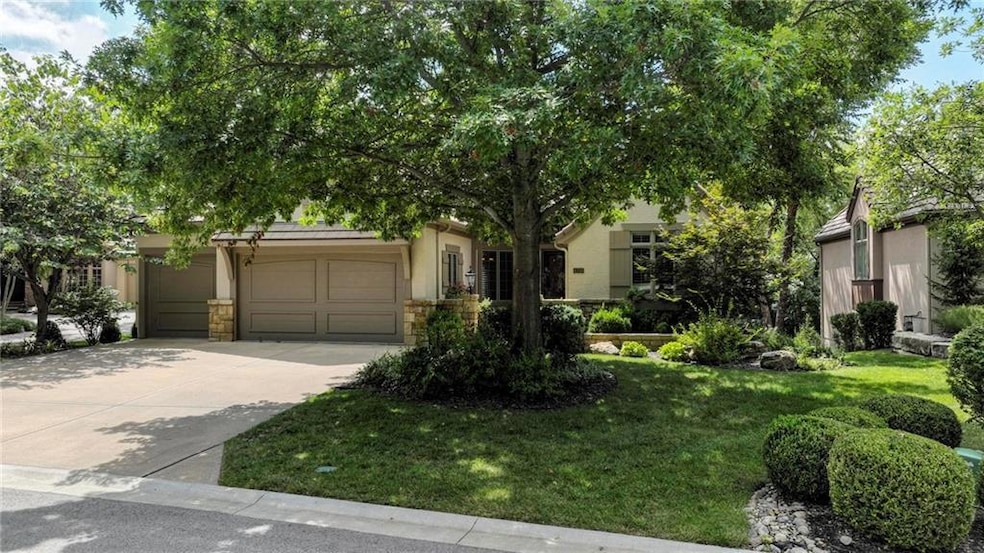
4209 W 114th St Leawood, KS 66211
Estimated payment $6,596/month
Highlights
- Deck
- Family Room with Fireplace
- Breakfast Area or Nook
- Leawood Elementary School Rated A
- Wood Flooring
- Formal Dining Room
About This Home
Beautiful reverse 1.5-story nestled on a private, tree-lined lot in The Woods Villas! This thoughtfully designed floor plan offers a main-level primary suite plus a second bedroom for convenience and flexibility. Enjoy an open layout filled with natural southern light, with the kitchen and great room flowing seamlessly to a deck and screened porch—perfect for indoor/outdoor living. The finished lower level provides 2 additional bedrooms, 2 full baths, a spacious family room with bar, and walk-out access to the patio. Three-car attached garage. Walking trails just across the street complete this ideal setting!
Listing Agent
Compass Realty Group Brokerage Phone: 913-980-5696 License #BR00020438 Listed on: 08/19/2025

Home Details
Home Type
- Single Family
Est. Annual Taxes
- $10,682
Year Built
- Built in 2004
HOA Fees
- $285 Monthly HOA Fees
Parking
- 3 Car Attached Garage
Home Design
- Villa
- Stone Trim
- Stucco
Interior Spaces
- Family Room with Fireplace
- 2 Fireplaces
- Great Room with Fireplace
- Living Room
- Formal Dining Room
- Finished Basement
- Basement Fills Entire Space Under The House
- Laundry on main level
Kitchen
- Breakfast Area or Nook
- Gas Range
- Dishwasher
- Stainless Steel Appliances
- Disposal
Flooring
- Wood
- Tile
Bedrooms and Bathrooms
- 4 Bedrooms
Schools
- Leawood Elementary School
- Blue Valley North High School
Additional Features
- Deck
- 0.29 Acre Lot
- Forced Air Zoned Heating and Cooling System
Community Details
- Association fees include curbside recycling, lawn service, snow removal, trash
- The Woods Villas Subdivision
Listing and Financial Details
- Assessor Parcel Number HP97650000 0051
- $0 special tax assessment
Map
Home Values in the Area
Average Home Value in this Area
Tax History
| Year | Tax Paid | Tax Assessment Tax Assessment Total Assessment is a certain percentage of the fair market value that is determined by local assessors to be the total taxable value of land and additions on the property. | Land | Improvement |
|---|---|---|---|---|
| 2024 | $10,682 | $95,450 | $21,672 | $73,778 |
| 2023 | $10,620 | $93,840 | $21,672 | $72,168 |
| 2022 | $10,970 | $94,818 | $21,672 | $73,146 |
| 2021 | $10,760 | $88,987 | $21,672 | $67,315 |
| 2020 | $10,922 | $88,493 | $21,672 | $66,821 |
| 2019 | $10,471 | $83,340 | $19,697 | $63,643 |
| 2018 | $10,399 | $81,282 | $19,697 | $61,585 |
| 2017 | $10,170 | $78,177 | $17,901 | $60,276 |
| 2016 | $10,387 | $79,913 | $17,122 | $62,791 |
| 2015 | $10,543 | $80,121 | $17,124 | $62,997 |
| 2013 | -- | $82,766 | $21,088 | $61,678 |
Property History
| Date | Event | Price | Change | Sq Ft Price |
|---|---|---|---|---|
| 08/22/2025 08/22/25 | Pending | -- | -- | -- |
| 08/21/2025 08/21/25 | For Sale | $995,000 | -- | $242 / Sq Ft |
Purchase History
| Date | Type | Sale Price | Title Company |
|---|---|---|---|
| Warranty Deed | -- | Security Land Title Company | |
| Warranty Deed | -- | Security Land Title Company |
Mortgage History
| Date | Status | Loan Amount | Loan Type |
|---|---|---|---|
| Open | $405,278 | Purchase Money Mortgage | |
| Previous Owner | $636,000 | Construction |
Similar Homes in Leawood, KS
Source: Heartland MLS
MLS Number: 2569871
APN: HP97650000-0051
- 4217 W 114th St
- 11349 Buena Vista St
- 11616 Tomahawk Creek Pkwy Unit D
- 11626 Tomahawk Creek Pkwy Unit J
- 4317 W 112th Terrace
- 11417 Granada Ct
- 11221 Granada Ln
- 4300 W 112th Terrace
- 4300 W 112th St
- 4800 W 112th Terrace
- 4328 W 110th St
- 4140 W 111th Terrace
- 11210 Juniper Dr
- 5004 W 111th Terrace
- 3705 W 119th Terrace
- 3109 W 118th St
- 3044 W 118th Terrace
- 3913 W 121st Terrace
- 4837 W 121st St
- 10531 Mission Rd Unit 304






