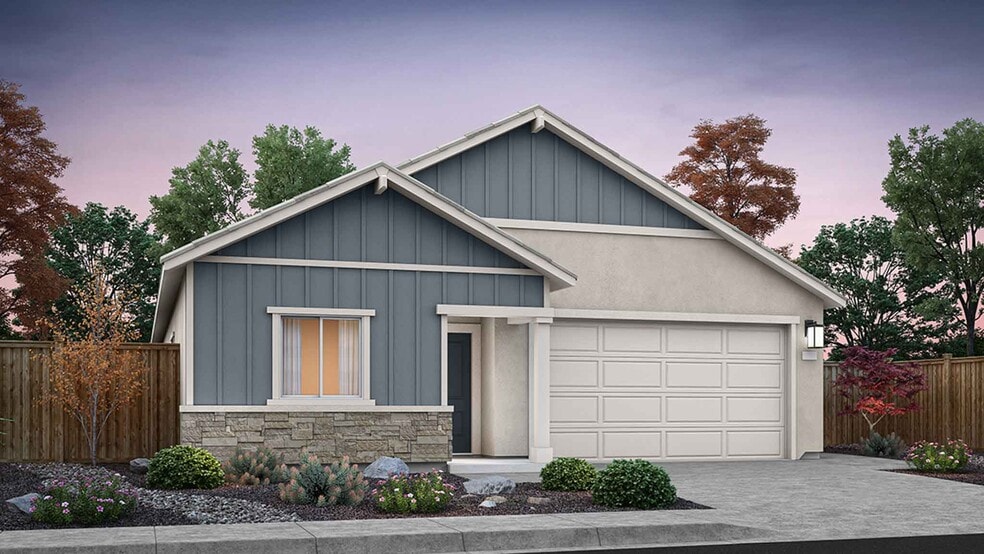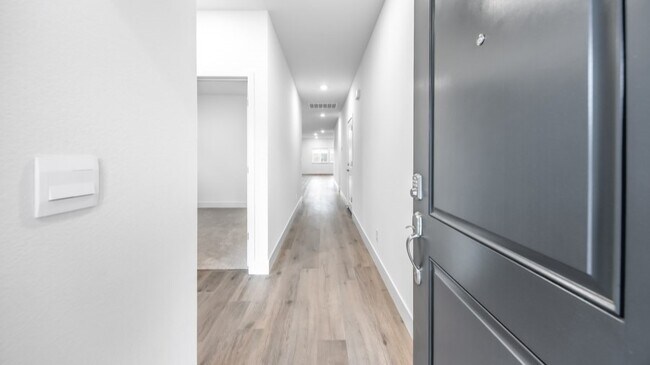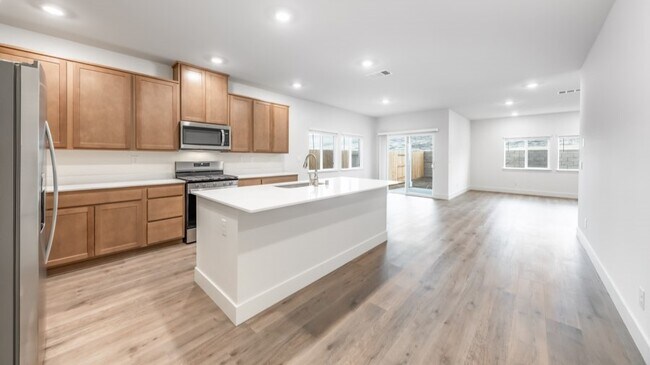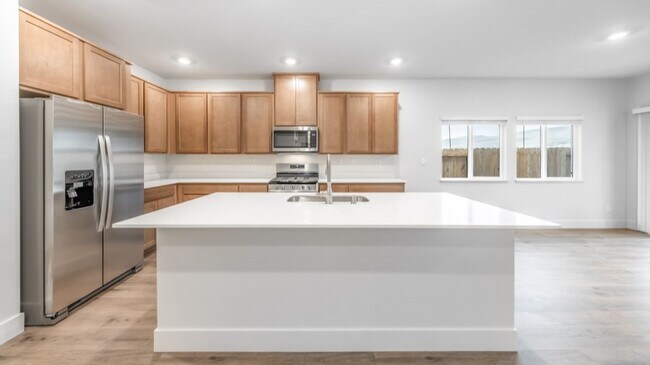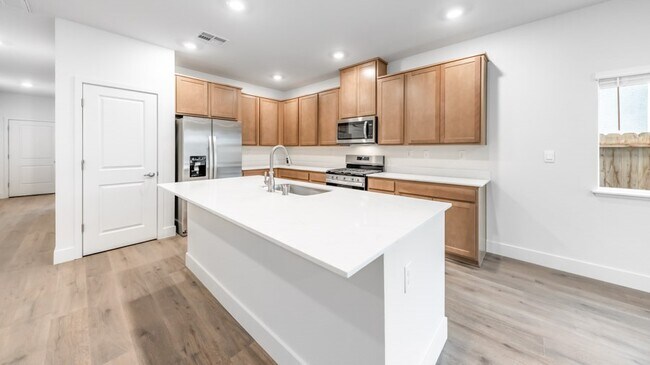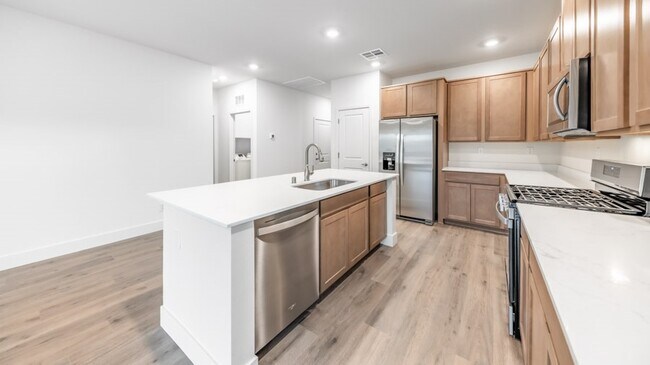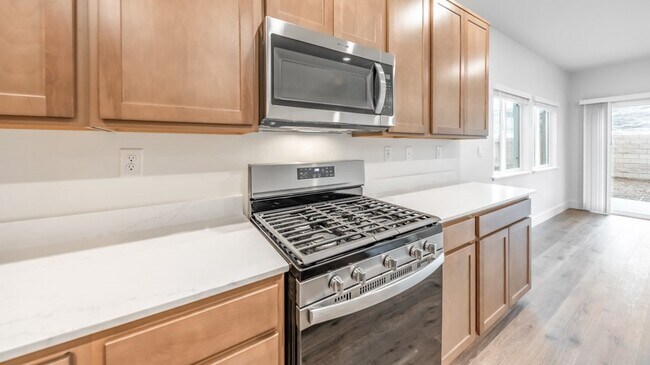
Estimated payment $3,478/month
Total Views
1,754
4
Beds
2
Baths
1,736
Sq Ft
$320
Price per Sq Ft
Highlights
- New Construction
- Van Gorder Elementary School Rated A-
- 1-Story Property
About This Home
The property is located at 4209 WHITE FEATHER WAY SPARKS NV 89436 priced at 555890, the square foot and stories are 1736, 1.The number of bath is 2, halfbath is 0 there are 4 bedrooms and 2 garages. For more details please, call or email.
Home Details
Home Type
- Single Family
Parking
- 2 Car Garage
Home Design
- New Construction
Interior Spaces
- 1-Story Property
Bedrooms and Bathrooms
- 4 Bedrooms
- 2 Full Bathrooms
Map
Other Move In Ready Homes in Golden Eagle
About the Builder
D.R. Horton is now a Fortune 500 company that sells homes in 113 markets across 33 states. The company continues to grow across America through acquisitions and an expanding market share. Throughout this growth, their founding vision remains unchanged.
They believe in homeownership for everyone and rely on their community. Their real estate partners, vendors, financial partners, and the Horton family work together to support their homebuyers.
Nearby Homes
- Golden Eagle
- 6313 Bonita Ct
- 6302 Cokenee Ct
- 6375 N Ginger Quill Ct
- 7240 Silver King Dr
- The Heights
- 2850 Billie Dove Ct
- Sendero at Pioneer Meadows
- Pele at Pioneer Meadows
- Regency at Stonebrook - Glenridge Collection
- Regency at Stonebrook - Sage Meadow Collection
- Regency at Stonebrook - Oakhill Collection
- Regency at Stonebrook - Windsong Collection
- 3693 Vista Blvd
- 2290 Piedras Dr
- 2286 Piedras Dr
- 2415 Tecumseh Way Unit 11
- Stonebrook - Cordoba
- Stonebrook - Tavira
- 4393 Acobat Ct
