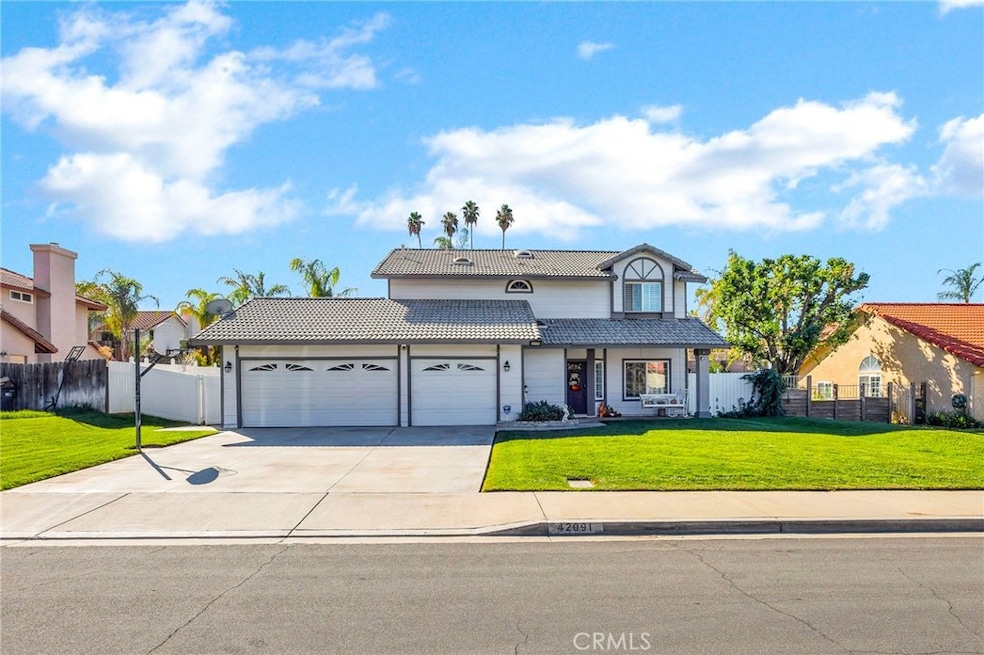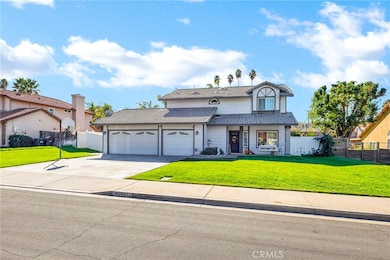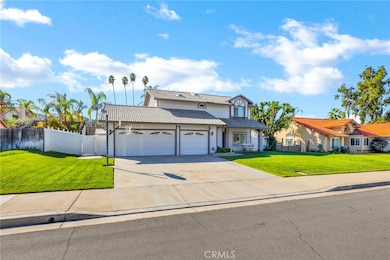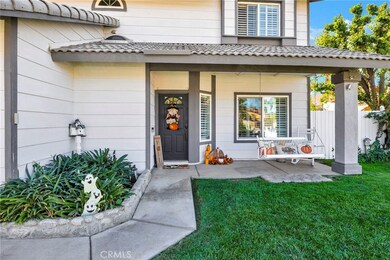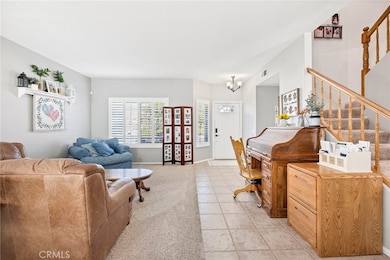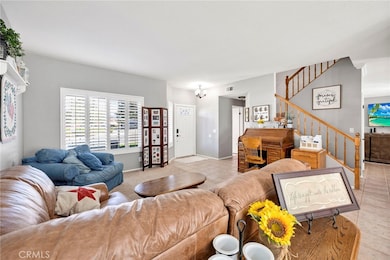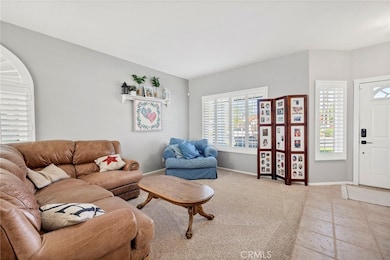Estimated payment $3,397/month
Highlights
- Heated In Ground Pool
- Cathedral Ceiling
- Lawn
- View of Hills
- Quartz Countertops
- No HOA
About This Home
Beautifully upgraded two-story pool home located in a highly desirable Southeast Hemet neighborhood. This spacious residence offers a separate formal living room and a cozy family room with a fireplace, perfect for entertaining or relaxing. The remodeled kitchen features elegant stone countertops, stainless steel appliances, custom cabinetry, a coffered ceiling, decorator porcelain sink, and plantation shutters that frame a serene view of the backyard pool and spa. A breakfast counter and formal dining room provide ample space for gatherings, with the dining room flowing seamlessly into the formal living area. Downstairs includes a fully remodeled bathroom with a large walk-in shower. All bedrooms are located upstairs, including a luxurious master suite with a recently renovated en-suite bathroom featuring dual sinks, new cabinetry, and an oversized walk-in shower. The second upstairs bathroom offers dual vanity sinks, upgraded counters, and a large soaking tub with a shower combo.
The backyard is an entertainer’s dream, complete with a covered patio, sparkling pool, and raised spa. The home also includes a three-car attached garage with a 220-amp electrical connection. Enjoy the peaceful, country-like setting while remaining close to schools, shopping, and other amenities. This is truly a must-see property.
Listing Agent
Century 21 Masters Brokerage Phone: 951-306-9757 License #01192212 Listed on: 11/07/2025

Home Details
Home Type
- Single Family
Est. Annual Taxes
- $2,881
Year Built
- Built in 1989
Lot Details
- 8,276 Sq Ft Lot
- Vinyl Fence
- Landscaped
- Level Lot
- Front Yard Sprinklers
- Lawn
- Back and Front Yard
Parking
- 3 Car Direct Access Garage
- Parking Available
- Front Facing Garage
- Two Garage Doors
- Garage Door Opener
- Driveway Level
Property Views
- Hills
- Neighborhood
Home Design
- Entry on the 1st floor
- Turnkey
- Slab Foundation
- Tile Roof
- Concrete Roof
- Wood Siding
- Stucco
Interior Spaces
- 2,109 Sq Ft Home
- 2-Story Property
- Crown Molding
- Coffered Ceiling
- Cathedral Ceiling
- Ceiling Fan
- Plantation Shutters
- Custom Window Coverings
- Window Screens
- Family Room with Fireplace
- Living Room
- Dining Room
Kitchen
- Eat-In Kitchen
- Walk-In Pantry
- Gas Oven
- Gas Range
- Free-Standing Range
- Microwave
- Dishwasher
- Quartz Countertops
- Disposal
Flooring
- Carpet
- Tile
Bedrooms and Bathrooms
- 4 Bedrooms
- All Upper Level Bedrooms
- Stone Bathroom Countertops
- Dual Vanity Sinks in Primary Bathroom
- Low Flow Toliet
- Soaking Tub
- Bathtub with Shower
- Walk-in Shower
- Exhaust Fan In Bathroom
Laundry
- Laundry Room
- Laundry in Garage
- Gas And Electric Dryer Hookup
Home Security
- Carbon Monoxide Detectors
- Fire and Smoke Detector
Pool
- Heated In Ground Pool
- Heated Spa
- Gas Heated Pool
- Gunite Pool
- Gunite Spa
Outdoor Features
- Covered Patio or Porch
- Exterior Lighting
Location
- Suburban Location
Utilities
- Central Heating and Cooling System
- Heating System Uses Natural Gas
- 220 Volts in Garage
- Gas Water Heater
- Sewer Paid
- Phone Available
- Cable TV Available
Community Details
- No Home Owners Association
- Property is near a ravine
Listing and Financial Details
- Tax Lot 21
- Tax Tract Number 21028
- Assessor Parcel Number 555491021
- $44 per year additional tax assessments
Map
Home Values in the Area
Average Home Value in this Area
Tax History
| Year | Tax Paid | Tax Assessment Tax Assessment Total Assessment is a certain percentage of the fair market value that is determined by local assessors to be the total taxable value of land and additions on the property. | Land | Improvement |
|---|---|---|---|---|
| 2025 | $2,881 | $263,295 | $64,367 | $198,928 |
| 2023 | $2,881 | $253,072 | $61,868 | $191,204 |
| 2022 | $2,784 | $248,110 | $60,655 | $187,455 |
| 2021 | $2,737 | $243,246 | $59,466 | $183,780 |
| 2020 | $2,704 | $240,753 | $58,857 | $181,896 |
| 2019 | $2,643 | $236,033 | $57,703 | $178,330 |
| 2018 | $2,560 | $231,406 | $56,573 | $174,833 |
| 2017 | $2,527 | $226,869 | $55,464 | $171,405 |
| 2016 | $2,507 | $222,422 | $54,377 | $168,045 |
| 2015 | $2,499 | $219,083 | $53,561 | $165,522 |
| 2014 | $2,384 | $214,794 | $52,513 | $162,281 |
Property History
| Date | Event | Price | List to Sale | Price per Sq Ft |
|---|---|---|---|---|
| 11/07/2025 11/07/25 | For Sale | $599,000 | -- | $284 / Sq Ft |
Purchase History
| Date | Type | Sale Price | Title Company |
|---|---|---|---|
| Quit Claim Deed | -- | Monteith Jeffery T | |
| Interfamily Deed Transfer | -- | Chicago Title Co |
Mortgage History
| Date | Status | Loan Amount | Loan Type |
|---|---|---|---|
| Previous Owner | $285,000 | Stand Alone Refi Refinance Of Original Loan | |
| Closed | $57,000 | No Value Available |
Source: California Regional Multiple Listing Service (CRMLS)
MLS Number: SW25255215
APN: 555-491-021
- 27485 Bancroft Way
- 42150 Margoni Way
- 41940 Stonecliff Way
- 41931 Thornton Ave
- 41825 Thornton Ave
- 0 Vista Del Valle Unit SW20240655
- 0 Vista Del Valle Unit 24603634
- 0 Vista Del Valle Unit 24603626
- 0 Vista Del Valle Unit SW20240661
- 0 Vista Del Valle Unit 24604259
- 0 Vista Del Valle Unit 24600126
- 2122 Vista Del Valle
- 272930 Vista Del Valle
- 10 Vista Del Valle
- 27307 Balboa Ct
- 0 Stetson Ave Unit SR25240662
- 42370 Stetson Ave
- 41471 Vicky Ln
- 28395 Vista Del Valle
- 41470 Vicky Ln
- 27539 Bancroft Way
- 27851 Lake St # Casita Only
- 28240 Rawlings Rd
- 41960 Ave Unit G
- 41816 Acacia Ave E
- 41594 Marine Dr
- 4146 Trevor Ln Unit B
- 201 S Columbia St
- 43601 E Florida Ave Unit 43
- 43601 E Florida Ave Unit 1A
- 43601 E Florida Ave Unit 98
- 910 Marlyce Ln
- 1153 E Johnston Ave
- 190 S Yale St
- 40389 Mayberry Ave
- 26416 San Jacinto St Unit 26422
- 1100 Val Monte Dr
- 1265 Olive Tree Ln Unit B
- 1100 E Whittier Ave
- 25604 Sharp Dr Unit O
