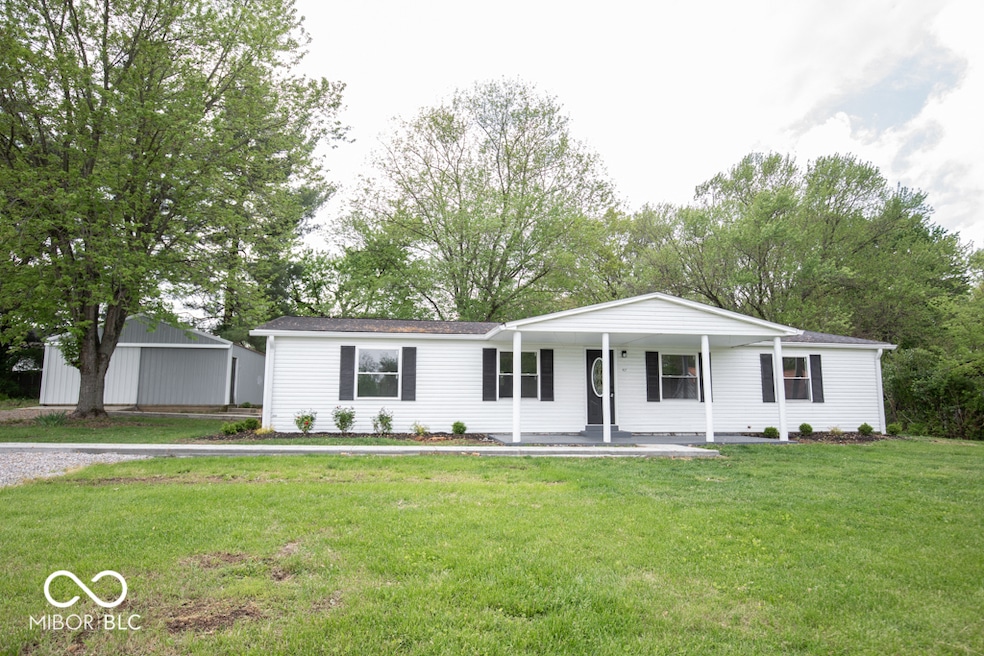
421 3rd St North Vernon, IN 47265
Highlights
- 0.7 Acre Lot
- 2 Car Detached Garage
- 1-Story Property
- Covered patio or porch
- Thermal Windows
- Vinyl Plank Flooring
About This Home
As of June 2025Welcome to your beautifully remodeled home in North Vernon. This 3-bedroom, 2-bathroom home spans 1,344 square feet, showcasing a cozy living room with a welcoming fireplace. The heart of the home, the kitchen, features brand-new stainless steel appliances and stunning granite countertops. Enjoy outdoor living with covered porches at both the front and back. A spacious 2-car detached pole barn garage with electric and concrete floor adds convenience, while new windows and luxury vinyl tile highlight the interior. This home, equipped with a train heat pump, offers both comfort and style.
Last Agent to Sell the Property
Coldwell Banker Martin Miller Lamb Brokerage Email: realtorbethterry@gmail.com License #RB14029272 Listed on: 05/02/2025

Last Buyer's Agent
Brittany Owen
Indiana Hometown Realty
Property Details
Home Type
- Manufactured Home
Est. Annual Taxes
- $1,732
Year Built
- Built in 1993 | Remodeled
Parking
- 2 Car Detached Garage
Home Design
- Block Foundation
- Vinyl Siding
Interior Spaces
- 1,344 Sq Ft Home
- 1-Story Property
- Paddle Fans
- Thermal Windows
- Living Room with Fireplace
- Combination Kitchen and Dining Room
- Vinyl Plank Flooring
Kitchen
- Electric Oven
- Microwave
- Dishwasher
- Disposal
Bedrooms and Bathrooms
- 3 Bedrooms
- 2 Full Bathrooms
Schools
- Jennings County Middle School
- Jennings County High School
Utilities
- Heat Pump System
- Electric Water Heater
Additional Features
- Covered patio or porch
- 0.7 Acre Lot
Listing and Financial Details
- Assessor Parcel Number 400934230004000004
- Seller Concessions Offered
Similar Homes in North Vernon, IN
Home Values in the Area
Average Home Value in this Area
Property History
| Date | Event | Price | Change | Sq Ft Price |
|---|---|---|---|---|
| 06/06/2025 06/06/25 | Sold | $205,000 | +2.6% | $153 / Sq Ft |
| 05/04/2025 05/04/25 | Pending | -- | -- | -- |
| 05/02/2025 05/02/25 | For Sale | $199,900 | +166.5% | $149 / Sq Ft |
| 02/25/2025 02/25/25 | Sold | $75,000 | 0.0% | $56 / Sq Ft |
| 02/11/2025 02/11/25 | Pending | -- | -- | -- |
| 02/10/2025 02/10/25 | For Sale | $75,000 | -34.2% | $56 / Sq Ft |
| 12/07/2022 12/07/22 | Sold | $114,000 | -12.2% | $85 / Sq Ft |
| 11/23/2022 11/23/22 | For Sale | $129,900 | -- | $97 / Sq Ft |
Tax History Compared to Growth
Agents Affiliated with this Home
-
Beth Terry

Seller's Agent in 2025
Beth Terry
Coldwell Banker Martin Miller Lamb
(812) 346-5881
49 in this area
179 Total Sales
-
B
Buyer's Agent in 2025
Brittany Owen
Indiana Hometown Realty
-
J
Seller's Agent in 2022
Jarrod Daeger
Coldwell Banker Martin Miller
-
C
Buyer's Agent in 2022
Crystal Linscott
JPAR Aspire
Map
Source: MIBOR Broker Listing Cooperative®
MLS Number: 22036543
- 604 N Elm St
- 43 W Main St
- 104 Meadow Ln
- Tract H N 225 W
- 3 S State St
- 145 W Hayden Pike
- 201 W Hayden Pike
- 25 W Chestnut St
- 26 Oakwood Ave
- 150 W Walnut St
- 310 Tiffany Ln
- 321 S State St
- 7 N State St
- 6430 E Private Road 600 N
- 265 Pennsylvania (Lot #52) Ave
- 0 W Walnut St Unit MBR22050857
- 13 Thomas St
- 2330 N State Highway 3
- 46 Noon Dr
- 112 Sunnyside Dr






