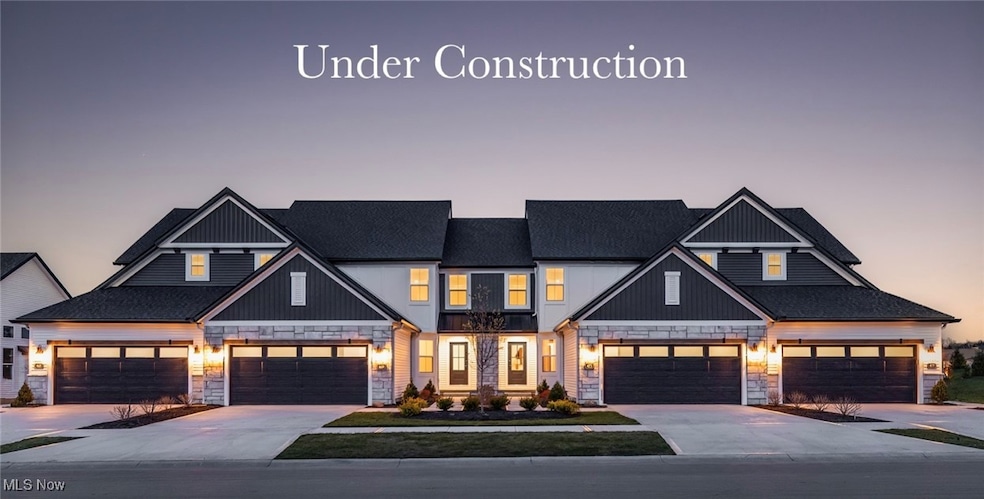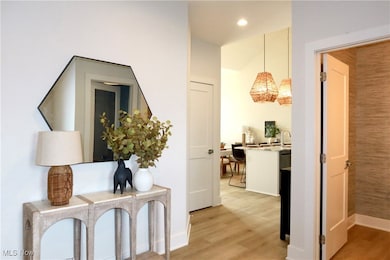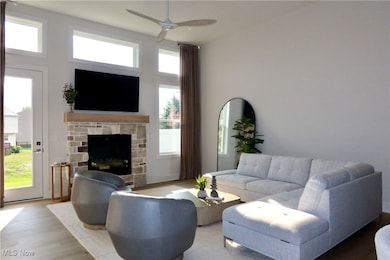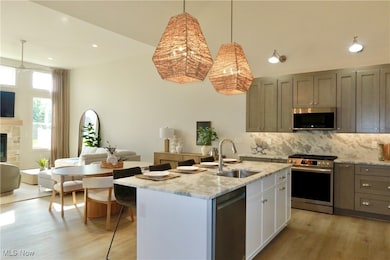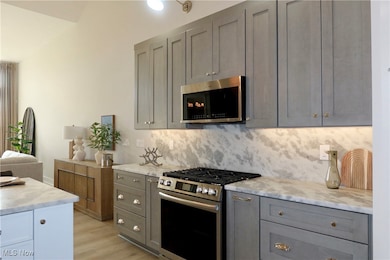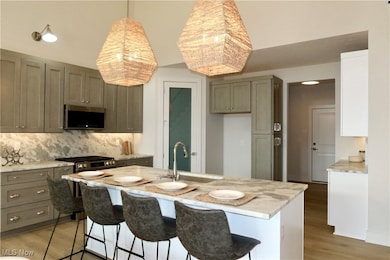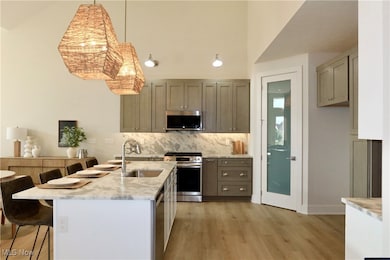421 Bordeaux Blvd Broadview Heights, OH 44147
Estimated payment $3,948/month
Highlights
- Open Floorplan
- Deck
- Wooded Lot
- North Royalton Middle School Rated A
- Private Lot
- Cathedral Ceiling
About This Home
Gorgeous 3 bdrm Villa with 1st-floor primary suite, 1st-floor office, and walk-out basement with composite deck and lower level patio backing to protected conservation area! This popular plan welcomes guests with loads of curb appeal, a covered entry, and a spacious, dedicated foyer. A 1st-floor office w/ glass door is ideal for those who need a quiet place to work or tend to a hobby, and the open concept design provides for easy entertaining. The kitchen boasts a dramatic 2-story ceiling, soft-close cabinetry, sizable pantry, and large quartz island along with plenty of space for a dining table. The great room features a gas fireplace w/ quartz surround, luxury vinyl plank flooring, & ample windows that let in an abundance of natural light. An 8' door opens to a huge 20 x 16 low-maintenance composite deck w/ views of the conservation area and community pond. The 1st floor primary suite feels roomy with a vaulted ceiling, ensuite bath w/ dual quartz vanities, tile shower, & large walk-in closet. A 1/2 bath and laundry room w/ utility sink off the 2-car garage complete the 1st floor. Spindle-railed, open-tread stairs lead you to the 2nd floor, where you'll find two more bedrooms, each with walk-in closets, and a full bath that offers access from both the hallway and a bedroom. Owners will love the walkout basement with 9' ceilings, full-bath rough-in, and 8' sliding doors that open to a large patio, providing another approx. 1500 sq. ft. ideal for future finishing. Upscale features and upgrades throughout, this stunner is situated in the sought-after Bordeaux Crossings community, located directly across the street from Michael Angelo's Winery. Easy access to I-77, I-271, and the new Valor Acres, this central location is ideal for those looking for quick access to downtown Cleveland or Akron & local amenities. Low-maintenance living w/ lawn care and snow removal handled by the HOA. Photos for illustrative purposes, as home is under construction.
Listing Agent
Berkshire Hathaway HomeServices Stouffer Realty Brokerage Email: SoldByLuisi@gmail.com, 330-814-4747 License #2016005084 Listed on: 09/04/2025

Co-Listing Agent
Berkshire Hathaway HomeServices Stouffer Realty Brokerage Email: SoldByLuisi@gmail.com, 330-814-4747 License #272253
Home Details
Home Type
- Single Family
Est. Annual Taxes
- $1,088
Year Built
- Built in 2025 | Under Construction
Lot Details
- 3,790 Sq Ft Lot
- Landscaped
- Private Lot
- Wooded Lot
HOA Fees
- $175 Monthly HOA Fees
Parking
- 2 Car Direct Access Garage
- Driveway
Home Design
- Entry on the 1st floor
- Blown-In Insulation
- Batts Insulation
- Fiberglass Roof
- Asphalt Roof
- Concrete Siding
- Vinyl Siding
Interior Spaces
- 2,215 Sq Ft Home
- 2-Story Property
- Open Floorplan
- Crown Molding
- Cathedral Ceiling
- Recessed Lighting
- Gas Fireplace
- ENERGY STAR Qualified Windows
- Insulated Windows
- Entrance Foyer
- Storage
- Laundry Room
- Smart Thermostat
- Property Views
- Unfinished Basement
Kitchen
- Eat-In Kitchen
- Kitchen Island
- Granite Countertops
Bedrooms and Bathrooms
- 3 Bedrooms | 1 Main Level Bedroom
- Walk-In Closet
- 2.5 Bathrooms
- Double Vanity
Eco-Friendly Details
- Energy-Efficient Appliances
- Energy-Efficient HVAC
- Energy-Efficient Insulation
- Energy-Efficient Thermostat
Outdoor Features
- Deck
- Patio
Utilities
- Forced Air Heating and Cooling System
- Heating System Uses Gas
- High-Efficiency Water Heater
Community Details
- Association fees include management, insurance, ground maintenance, maintenance structure, reserve fund, snow removal
- Bordeaux Crossings HOA
- Built by Petros Homes
- Bordeaux Crossings Subdivision
Listing and Financial Details
- Home warranty included in the sale of the property
- Assessor Parcel Number 585-23-174
Map
Home Values in the Area
Average Home Value in this Area
Tax History
| Year | Tax Paid | Tax Assessment Tax Assessment Total Assessment is a certain percentage of the fair market value that is determined by local assessors to be the total taxable value of land and additions on the property. | Land | Improvement |
|---|---|---|---|---|
| 2024 | $1,088 | $17,290 | $17,290 | -- |
| 2023 | -- | -- | -- | -- |
Property History
| Date | Event | Price | List to Sale | Price per Sq Ft |
|---|---|---|---|---|
| 12/01/2025 12/01/25 | Price Changed | $702,087 | +2.9% | $317 / Sq Ft |
| 09/04/2025 09/04/25 | For Sale | $682,310 | -- | $308 / Sq Ft |
Purchase History
| Date | Type | Sale Price | Title Company |
|---|---|---|---|
| Quit Claim Deed | -- | None Listed On Document |
Source: MLS Now
MLS Number: 5153667
APN: 585-23-174
- 456 Bordeaux Blvd
- 425 Bordeaux Blvd
- Napa Valley Plan at Bordeaux Crossings
- Mendoza Plan at Bordeaux Crossings
- Sonoma Plan at Bordeaux Crossings
- Tuscany Plan at Bordeaux Crossings
- Barossa Plan at Bordeaux Crossings
- 558 Lenox Ct
- 1205 Mallard Pond Cir
- 71 Heartland Cir
- 10356 Broadview Rd
- 10305 Broadview Rd
- 1340 Old Mill Path Unit 613
- 265 Lexington Cir
- 2025 Foxglove Ln Unit 1703
- 1016 Kendal Dr
- 1455 Golden Ln
- 3695 Braemar Dr
- 1038 Orchard Ln
- 1435 Fireside Trail
- 4466 Forest Brooke Ct N
- 7001 W Cross Creek Trail
- 1550 W Royalton Rd
- 1501 Summit Blvd
- 4883 W Streetsboro Rd
- 6862 Westview Dr
- 9000 Canvas Pkwy
- 14010 Pine Forest Dr
- 8710 Broadview Rd
- 1200 Vineyard Dr
- 8663 Scenicview Dr Unit 205
- 7475 Glenmont Dr
- 8290 Royalton Rd
- 13911 Oakbrook Dr
- 8310 Broadview Rd
- 3421 Burrwood Dr
- 13100-13600 Woodcroft Trace
- 9185 Traditions Way
- 10161 Old Orchard Dr
- 6713 Farview Rd
