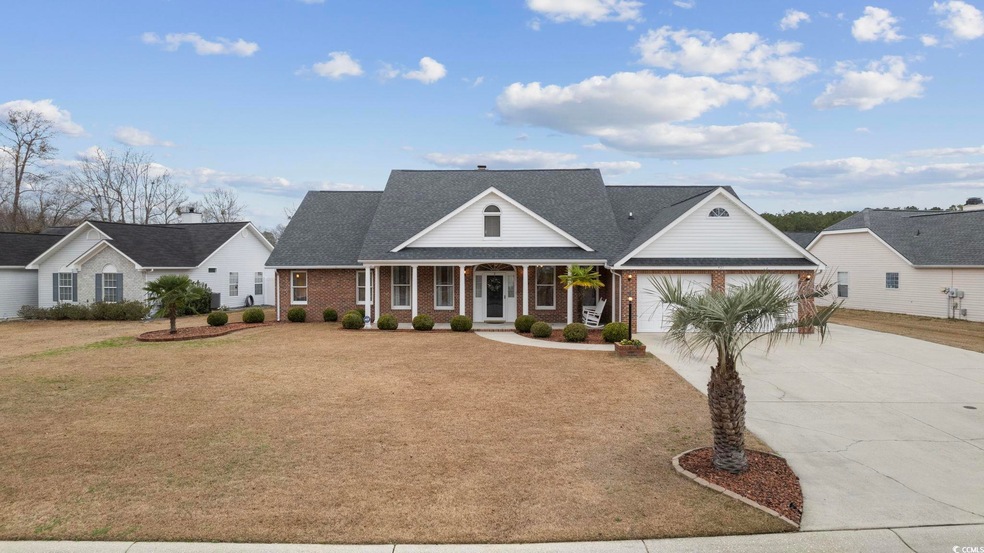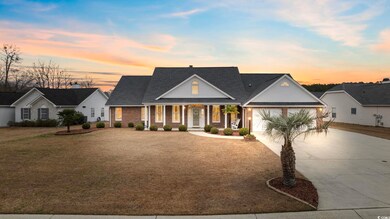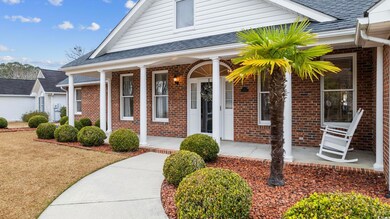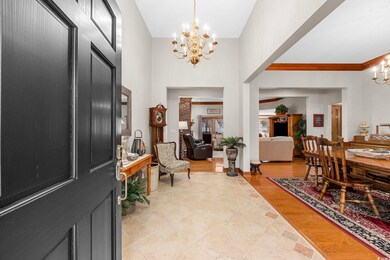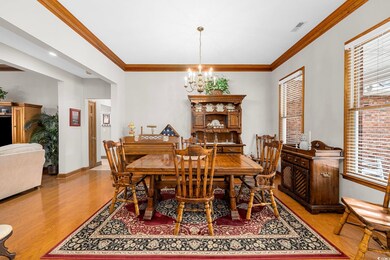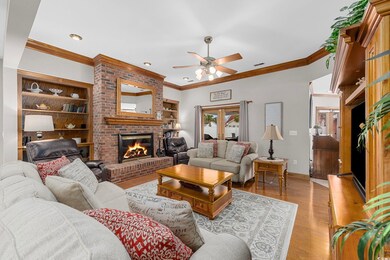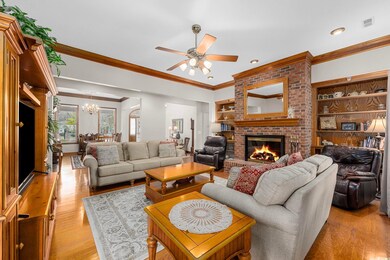
421 Brandymill Blvd Myrtle Beach, SC 29588
Estimated Value: $487,370 - $519,000
Highlights
- Private Pool
- Traditional Architecture
- Whirlpool Bathtub
- Forestbrook Middle School Rated A-
- Main Floor Primary Bedroom
- Bonus Room
About This Home
As of May 2024MUST SEE HOME! 4 bedrooms, 3.5 bathrooms, formal dining, bonus room, sunroom, detached storage, pool, and poolside half bath. Step into the timeless charm of this custom-built home that boasts traditional elegance, classic design and modern comfort. You immediately get a sense of home as you enter through the large foyer and see the decorative ceramic tile and gleaming hardwood floors. The crown moulding and other woodwork throughout the home echo the same rich tone of the hardwood floors. The living room, with its fireplace, and the well thought-out flow of the living/eating spaces make entertaining a dream. The expansive kitchen features granite countertops, stainless steel appliances, large breakfast bar, walk-in pantry, breakfast nook, and desk. The primary bedroom has 2 large walk-in closets and an ensuite bathroom with dual vanities, whirlpool bathtub and fully tiled walk-in shower. Between the other two large guest bedrooms you will find a shared bathroom with large, comfort-height, dual vanities and a shower/tub combo. Finishing the first floor is a half bath, laundry room w/ sink, under-stairs storage, and sunroom looking out toward the pool. Upstairs you will find the 4th bedroom, 3rd full bathroom, bonus room, and an ENORMOUS attic. The fenced yard, poolside half bath, covered patio, and pool may have you spending your day outside or you could make a short drive to the beach or Market Common! All information is deemed reliable, but not guaranteed. All measurements/square footage are approximate and not guaranteed. Buyer is responsible to verify ALL information. A unique, meticulously maintained home like this won't last long. Book a tour ASAP! Ask to see floorplans and upgrade details. Twilight photos are enhanced.
Last Agent to Sell the Property
INNOVATE Real Estate License #116954 Listed on: 02/05/2024

Home Details
Home Type
- Single Family
Est. Annual Taxes
- $1,310
Year Built
- Built in 1996
Lot Details
- 0.29 Acre Lot
- Fenced
- Irregular Lot
- Property is zoned SF10
HOA Fees
- $13 Monthly HOA Fees
Parking
- 2 Car Attached Garage
- Garage Door Opener
Home Design
- Traditional Architecture
- Slab Foundation
- Four Sided Brick Exterior Elevation
- Tile
Interior Spaces
- 2,858 Sq Ft Home
- 1.5-Story Property
- Ceiling Fan
- Window Treatments
- Insulated Doors
- Entrance Foyer
- Living Room with Fireplace
- Formal Dining Room
- Bonus Room
- Carpet
- Home Security System
Kitchen
- Breakfast Area or Nook
- Breakfast Bar
- Range with Range Hood
- Microwave
- Dishwasher
- Stainless Steel Appliances
- Solid Surface Countertops
- Disposal
Bedrooms and Bathrooms
- 4 Bedrooms
- Primary Bedroom on Main
- Linen Closet
- Walk-In Closet
- Bathroom on Main Level
- Dual Vanity Sinks in Primary Bathroom
- Whirlpool Bathtub
- Shower Only
Laundry
- Laundry Room
- Washer and Dryer
Attic
- Attic Fan
- Pull Down Stairs to Attic
Outdoor Features
- Private Pool
- Wood patio
- Front Porch
Location
- Outside City Limits
Schools
- Socastee Elementary School
- Forestbrook Middle School
- Socastee High School
Utilities
- Central Heating and Cooling System
- Underground Utilities
- Water Heater
- Phone Available
- Cable TV Available
Community Details
- Association fees include electric common, manager, common maint/repair, legal and accounting
- The community has rules related to fencing, allowable golf cart usage in the community
Ownership History
Purchase Details
Home Financials for this Owner
Home Financials are based on the most recent Mortgage that was taken out on this home.Similar Homes in Myrtle Beach, SC
Home Values in the Area
Average Home Value in this Area
Purchase History
| Date | Buyer | Sale Price | Title Company |
|---|---|---|---|
| Lescalleet Denise A | $500,000 | -- |
Mortgage History
| Date | Status | Borrower | Loan Amount |
|---|---|---|---|
| Open | Lescalleet Denise A | $400,000 | |
| Previous Owner | Brown Mark H | $168,750 | |
| Previous Owner | Brown Mark H | $168,750 | |
| Previous Owner | Mulloy Thomas A | $73,200 |
Property History
| Date | Event | Price | Change | Sq Ft Price |
|---|---|---|---|---|
| 05/09/2024 05/09/24 | Sold | $500,000 | -2.7% | $175 / Sq Ft |
| 03/08/2024 03/08/24 | Price Changed | $514,000 | -0.2% | $180 / Sq Ft |
| 02/23/2024 02/23/24 | Price Changed | $515,000 | -1.9% | $180 / Sq Ft |
| 02/05/2024 02/05/24 | For Sale | $525,000 | -- | $184 / Sq Ft |
Tax History Compared to Growth
Tax History
| Year | Tax Paid | Tax Assessment Tax Assessment Total Assessment is a certain percentage of the fair market value that is determined by local assessors to be the total taxable value of land and additions on the property. | Land | Improvement |
|---|---|---|---|---|
| 2024 | $1,310 | $11,545 | $1,489 | $10,056 |
| 2023 | $1,310 | $11,545 | $1,489 | $10,056 |
| 2021 | $1,182 | $11,545 | $1,489 | $10,056 |
| 2020 | $1,049 | $11,545 | $1,489 | $10,056 |
| 2019 | $1,049 | $11,545 | $1,489 | $10,056 |
| 2018 | $0 | $11,134 | $1,158 | $9,976 |
| 2017 | $1,027 | $11,134 | $1,158 | $9,976 |
| 2016 | -- | $11,134 | $1,158 | $9,976 |
| 2015 | $1,047 | $11,134 | $1,158 | $9,976 |
| 2014 | $967 | $11,134 | $1,158 | $9,976 |
Agents Affiliated with this Home
-
Nikki Lane

Seller's Agent in 2024
Nikki Lane
INNOVATE Real Estate
(843) 612-6698
4 in this area
98 Total Sales
-
Carolinas Coast Property Partners
C
Buyer's Agent in 2024
Carolinas Coast Property Partners
Realty ONE Group DocksideSouth
(843) 222-4481
2 in this area
18 Total Sales
Map
Source: Coastal Carolinas Association of REALTORS®
MLS Number: 2402982
APN: 44109010040
- 105 Old Carriage Ct
- 403 Brandymill Blvd
- 157 Olde Towne Way Unit 4
- 177 Olde Towne Way Unit 4
- 173 Olde Towne Way Unit 3
- 121 Olde Towne Way Unit 2
- 112 Olde Towne Way Unit 5
- 109 Old Town Way Unit 4
- 207 Townes Ct
- 313 Foxpath Loop
- 309 Foxpath Loop
- Parcel "A" Palmetto Pointe Blvd
- 255 Tibton Cir
- 282 Foxpath Loop
- 804 Geddings Dr
- 204 Atoll Dr
- 232 Palm Cove Cir Unit Palm Cove
- 110 Horizon River Dr Unit I-2
- 209 Foxpath Loop Unit Silver Creek Lot 322
- 238 Stonebrook Dr
- 421 Brandymill Blvd
- 419 Brandymill Blvd
- 423 Brandymill Blvd
- 408 Highland Ridge Dr
- 406 Highland Ridge Dr Unit Brandy Mill
- 406 Highland Ridge Dr
- 417 Brandymill Blvd
- 425 Brandymill Blvd
- 410 Highland Ridge Dr
- 400 Indigo Ct
- 401 Indigo Ct
- 404 Highland Ridge Dr
- 427 Brandymill Blvd
- 415 Brandymill Blvd
- 415 Brandymill Blvd Unit Brandymill
- 426 Brandymill Blvd
- 412 Highland Ridge Dr
- 402 Highland Ridge Dr
- 418 Brandymill Blvd
- 402 Indigo Ct
