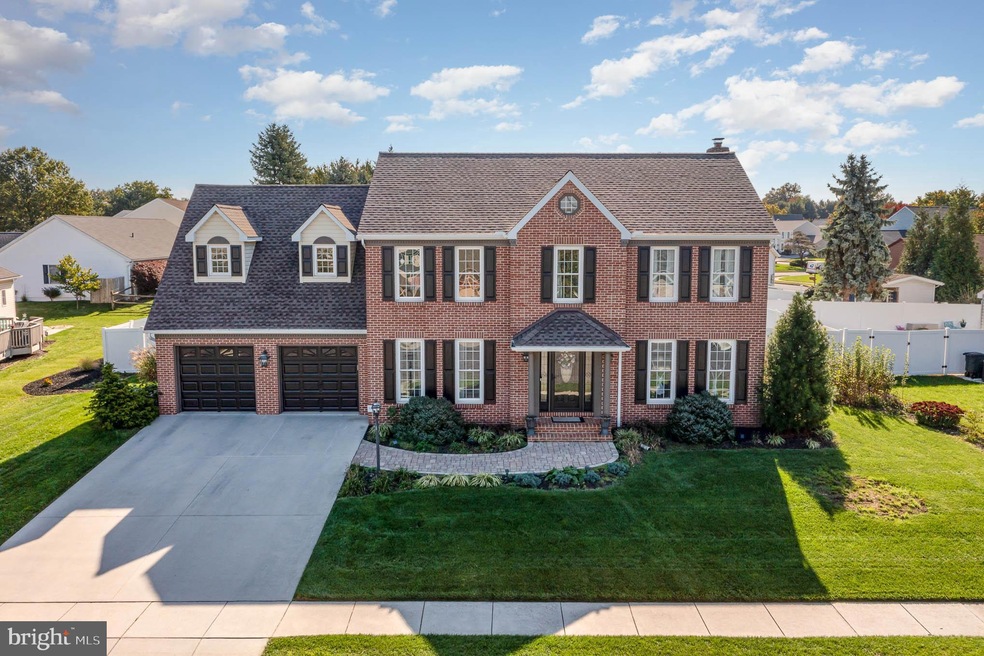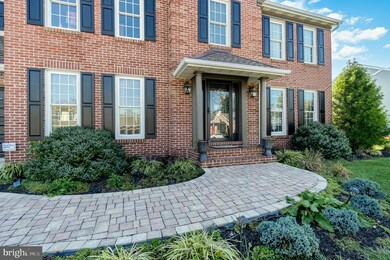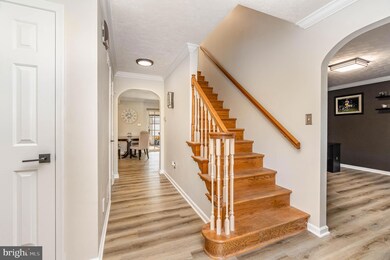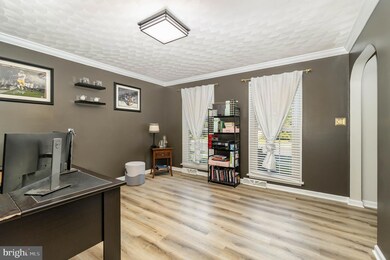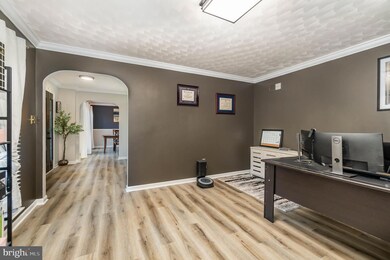
421 Dart Dr Hanover, PA 17331
Hanover Historic District NeighborhoodHighlights
- Colonial Architecture
- Wood Flooring
- Sun or Florida Room
- Clearview Elementary School Rated A-
- Attic
- No HOA
About This Home
As of August 2025Stately, brick colonial in desirable Clearview Area, recently updated just-for-YOU! When you step into the foyer and notice the beautiful LVT flooring, you'll be happy to know that it carries throughout the main level of the home. The room to the right of the foyer is currently being used as an office, but it can easily be used as a den, play room, anything you want. The separate Dining Room with chair rail, leads to the updated kitchen with white cabinets, grey granite countertops, eat-at island and dining area. The family room is open to the kitchen and has a brick, gas fireplace, and an entrance to the fantastic 3 seasons room, with cathedral ceiling. Upstairs, the owner's bedroom suite has a huge walk-in closet, and the bathroom is fit for royalty with a jacuzzi soaking tub, skylights, double sinks, and lots of cabinets for storage. 3 other bedrooms are all a nice size, with one having 2 skylights, and a built-in window seat. There is even a 2nd floor laundry room for added convenience. The lower level has loads of storage space and roughed in plumbing for another bathroom. Outside, there is a wonderful patio area and the big yard is fully fenced for privacy and added security. Buy with confidence knowing the home’s roof, and 5 new skylights were installed in January 2021. Hurry, this beautiful home is move in ready and could be yours just in time for the upcoming holidays.
Last Agent to Sell the Property
Keller Williams Keystone Realty License #RS344005 Listed on: 10/10/2022

Home Details
Home Type
- Single Family
Est. Annual Taxes
- $8,960
Year Built
- Built in 1990
Lot Details
- 10,498 Sq Ft Lot
- Partially Fenced Property
Parking
- 2 Car Attached Garage
- Front Facing Garage
- Garage Door Opener
- Driveway
- On-Street Parking
- Off-Street Parking
Home Design
- Colonial Architecture
- Brick Exterior Construction
- Permanent Foundation
Interior Spaces
- 2,619 Sq Ft Home
- Property has 2 Levels
- Built-In Features
- Chair Railings
- Crown Molding
- Ceiling Fan
- Skylights
- Fireplace Mantel
- Brick Fireplace
- Gas Fireplace
- Entrance Foyer
- Family Room Off Kitchen
- Formal Dining Room
- Den
- Sun or Florida Room
- Basement Fills Entire Space Under The House
- Attic
Kitchen
- Eat-In Kitchen
- Electric Oven or Range
- Built-In Microwave
- Freezer
- Dishwasher
- Kitchen Island
- Upgraded Countertops
- Disposal
Flooring
- Wood
- Carpet
Bedrooms and Bathrooms
- 4 Bedrooms
- En-Suite Primary Bedroom
- En-Suite Bathroom
- Walk-In Closet
- Soaking Tub
- Bathtub with Shower
- Walk-in Shower
Laundry
- Laundry Room
- Laundry on upper level
- Dryer
- Washer
Home Security
- Home Security System
- Carbon Monoxide Detectors
- Fire and Smoke Detector
Utilities
- Forced Air Heating and Cooling System
- Natural Gas Water Heater
Community Details
- No Home Owners Association
- Clearview Subdivision
Listing and Financial Details
- Tax Lot 0067
- Assessor Parcel Number 67-000-20-0067-00-00000
Ownership History
Purchase Details
Home Financials for this Owner
Home Financials are based on the most recent Mortgage that was taken out on this home.Purchase Details
Home Financials for this Owner
Home Financials are based on the most recent Mortgage that was taken out on this home.Purchase Details
Purchase Details
Similar Homes in Hanover, PA
Home Values in the Area
Average Home Value in this Area
Purchase History
| Date | Type | Sale Price | Title Company |
|---|---|---|---|
| Deed | $400,000 | -- | |
| Deed | $400,000 | None Listed On Document | |
| Deed | $339,900 | None Available | |
| Deed | $214,000 | -- | |
| Deed | $32,000 | -- |
Mortgage History
| Date | Status | Loan Amount | Loan Type |
|---|---|---|---|
| Open | $380,000 | New Conventional | |
| Closed | $380,000 | New Conventional | |
| Previous Owner | $333,743 | FHA | |
| Previous Owner | $129,000 | Credit Line Revolving | |
| Previous Owner | $206,500 | New Conventional | |
| Previous Owner | $210,171 | Unknown | |
| Previous Owner | $40,000 | Credit Line Revolving | |
| Previous Owner | $295,000 | Credit Line Revolving | |
| Previous Owner | $100,000 | Credit Line Revolving | |
| Previous Owner | $224,500 | Unknown | |
| Previous Owner | $25,000 | Credit Line Revolving |
Property History
| Date | Event | Price | Change | Sq Ft Price |
|---|---|---|---|---|
| 08/21/2025 08/21/25 | Sold | $435,000 | 0.0% | $166 / Sq Ft |
| 07/07/2025 07/07/25 | Pending | -- | -- | -- |
| 06/30/2025 06/30/25 | For Sale | $435,000 | +8.8% | $166 / Sq Ft |
| 02/17/2023 02/17/23 | Sold | $400,000 | 0.0% | $153 / Sq Ft |
| 01/12/2023 01/12/23 | Pending | -- | -- | -- |
| 10/30/2022 10/30/22 | Price Changed | $400,000 | -3.6% | $153 / Sq Ft |
| 10/19/2022 10/19/22 | Price Changed | $415,000 | -2.4% | $158 / Sq Ft |
| 10/10/2022 10/10/22 | For Sale | $425,000 | +25.0% | $162 / Sq Ft |
| 10/07/2021 10/07/21 | Sold | $339,900 | +3.0% | $130 / Sq Ft |
| 08/03/2021 08/03/21 | Pending | -- | -- | -- |
| 07/24/2021 07/24/21 | For Sale | $329,900 | -- | $126 / Sq Ft |
Tax History Compared to Growth
Tax History
| Year | Tax Paid | Tax Assessment Tax Assessment Total Assessment is a certain percentage of the fair market value that is determined by local assessors to be the total taxable value of land and additions on the property. | Land | Improvement |
|---|---|---|---|---|
| 2025 | $9,212 | $251,620 | $44,280 | $207,340 |
| 2024 | $9,141 | $251,620 | $44,280 | $207,340 |
| 2023 | $9,071 | $251,620 | $44,280 | $207,340 |
| 2022 | $8,960 | $251,620 | $44,280 | $207,340 |
| 2021 | $8,709 | $251,620 | $44,280 | $207,340 |
| 2020 | $8,709 | $251,620 | $44,280 | $207,340 |
| 2019 | $8,573 | $251,620 | $44,280 | $207,340 |
| 2018 | $8,414 | $251,620 | $44,280 | $207,340 |
| 2017 | $8,256 | $251,620 | $44,280 | $207,340 |
| 2016 | $0 | $251,620 | $44,280 | $207,340 |
| 2015 | -- | $251,620 | $44,280 | $207,340 |
| 2014 | -- | $251,620 | $44,280 | $207,340 |
Agents Affiliated with this Home
-
Elaine Bierly

Seller's Agent in 2025
Elaine Bierly
Berkshire Hathaway HomeServices Homesale Realty
(410) 262-2613
2 in this area
63 Total Sales
-
Cynthia Forry

Buyer's Agent in 2025
Cynthia Forry
Berkshire Hathaway HomeServices Homesale Realty
(717) 451-6786
39 in this area
178 Total Sales
-
Colby Jacobs

Seller's Agent in 2023
Colby Jacobs
Keller Williams Keystone Realty
(717) 465-7588
93 in this area
446 Total Sales
-
Neil Reichart

Seller Co-Listing Agent in 2023
Neil Reichart
Keller Williams Keystone Realty
(717) 465-7076
103 in this area
557 Total Sales
-
Lori Hockensmith

Buyer's Agent in 2021
Lori Hockensmith
Iron Valley Real Estate Hanover
(717) 465-6554
27 in this area
144 Total Sales
Map
Source: Bright MLS
MLS Number: PAYK2031224
APN: 67-000-20-0067.00-00000
- 376 Wilson Ave
- 322 Fox Knoll Ct
- 402 Deerfield Dr Unit 402
- 302 Deguy Ave
- 391 Grant Dr
- 201 Grant Dr
- 1022 Stonecroft Dr
- 1004 E Walnut St
- 228 Clearview Rd
- 136 Paul St
- 1329 Broadway
- 875 E Walnut St
- 270 Mckinley Ave
- 1440 Broadway
- 207 Mckinley Ave
- 2 Oak Cir
- 713 Grant Dr
- 636 Broadway
- 631 Broadway
- 32 Ridge Ave
