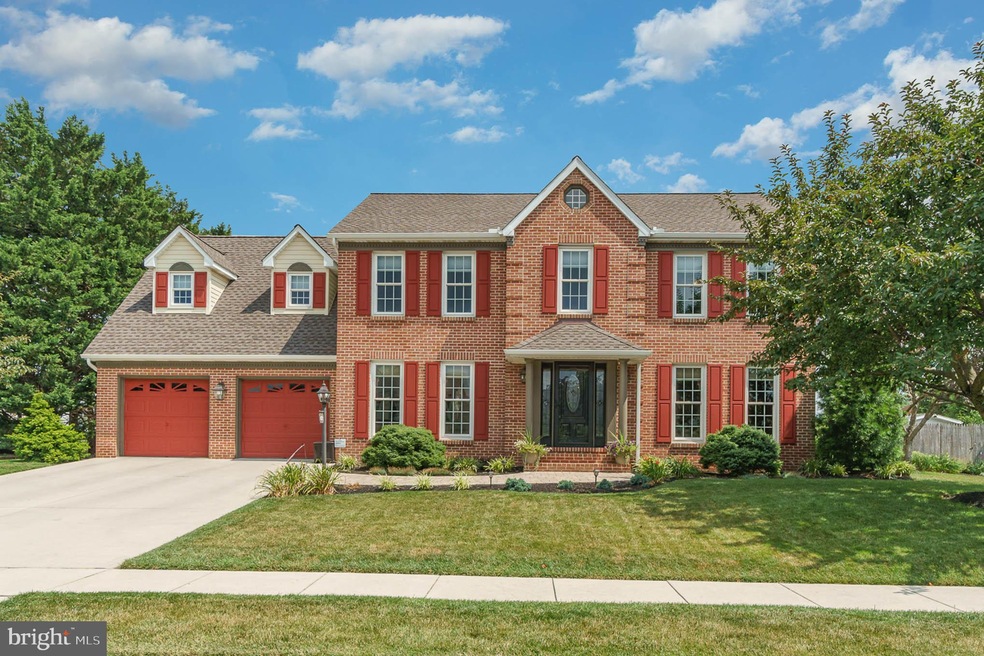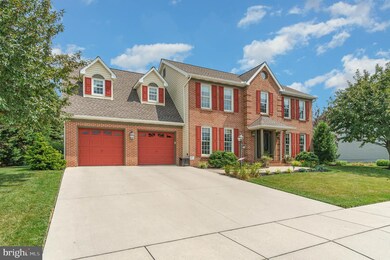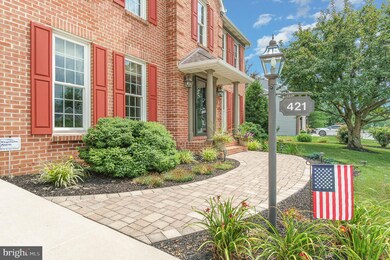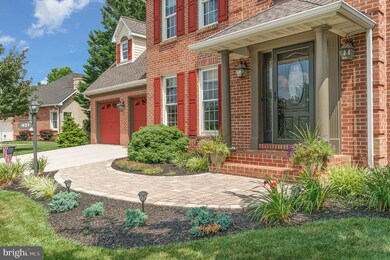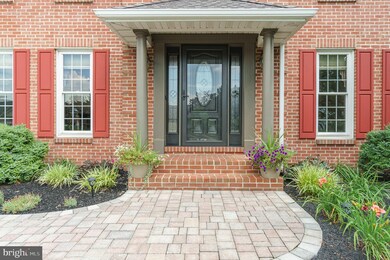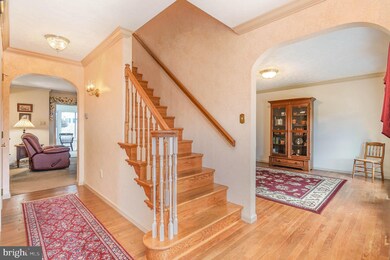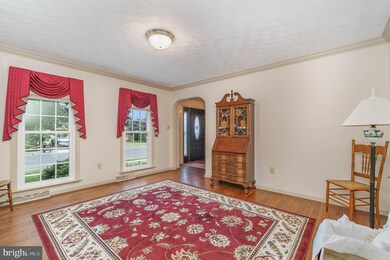
421 Dart Dr Hanover, PA 17331
Hanover Historic District NeighborhoodHighlights
- Colonial Architecture
- Wood Flooring
- Sun or Florida Room
- Clearview Elementary School Rated A-
- Attic
- No HOA
About This Home
As of February 2023Stately, brick colonial in desirable Clearview Area. Bruce hardwood floors in the foyer, living room and dining room. Family room with brick, gas fireplace off of kitchen. Kitchen has an island with a butcher block top, under cabinet lighting, tons of cabinets, and a dining area. The owner's bedroom suite is massive with a separate sitting area, and the bathroom is fit for royalty with a jacuzzi soaking tub, skylights, double sinks with lots of space and cabinets. 2 other bedrooms are a nice size, PLUS another room above the garage with 2 skylights, and built-in window seats which can be used as another bedroom, 2nd family room, office, play room - whatever your heart desires. The lower level has loads of storage space and roughed in plumbing connections for a bathroom. Imagine spending the summer evenings sitting in your beautiful 3 seasons room with cathedral ceilings and ceiling fan. This home’s new roof and 5 new skylights were installed in January 2021. All major kitchen appliances are also new in 2021. Outside, there is a wonderful patio area and the yard is partially fenced. Literally seconds to all your needs on The Golden Mile. Don't wait too long to see this beauty!
Last Agent to Sell the Property
Keller Williams Keystone Realty License #RS344005 Listed on: 07/24/2021

Home Details
Home Type
- Single Family
Year Built
- Built in 1990
Lot Details
- 10,498 Sq Ft Lot
- Partially Fenced Property
Parking
- 2 Car Attached Garage
- Front Facing Garage
- Garage Door Opener
- Driveway
- On-Street Parking
- Off-Street Parking
Home Design
- Colonial Architecture
- Frame Construction
- Masonry
Interior Spaces
- 2,619 Sq Ft Home
- Property has 2 Levels
- Built-In Features
- Chair Railings
- Crown Molding
- Ceiling Fan
- Skylights
- Fireplace Mantel
- Brick Fireplace
- Gas Fireplace
- Entrance Foyer
- Family Room Off Kitchen
- Living Room
- Formal Dining Room
- Sun or Florida Room
- Attic
Kitchen
- Eat-In Kitchen
- Electric Oven or Range
- Range Hood
- Microwave
- Freezer
- Dishwasher
- Stainless Steel Appliances
- Kitchen Island
- Disposal
Flooring
- Wood
- Carpet
Bedrooms and Bathrooms
- 4 Bedrooms
- En-Suite Primary Bedroom
- En-Suite Bathroom
- Walk-In Closet
- 2 Full Bathrooms
- Soaking Tub
- Bathtub with Shower
- Walk-in Shower
Laundry
- Laundry Room
- Dryer
- Washer
Basement
- Basement Fills Entire Space Under The House
- Laundry in Basement
Home Security
- Home Security System
- Carbon Monoxide Detectors
- Fire and Smoke Detector
Utilities
- Forced Air Heating and Cooling System
- Cooling System Mounted In Outer Wall Opening
- Natural Gas Water Heater
Community Details
- No Home Owners Association
- Clearview Subdivision
Listing and Financial Details
- Tax Lot 0067
- Assessor Parcel Number 67-000-20-0067-00-00000
Ownership History
Purchase Details
Home Financials for this Owner
Home Financials are based on the most recent Mortgage that was taken out on this home.Purchase Details
Home Financials for this Owner
Home Financials are based on the most recent Mortgage that was taken out on this home.Purchase Details
Purchase Details
Similar Homes in Hanover, PA
Home Values in the Area
Average Home Value in this Area
Purchase History
| Date | Type | Sale Price | Title Company |
|---|---|---|---|
| Deed | $400,000 | -- | |
| Deed | $339,900 | None Available | |
| Deed | $214,000 | -- | |
| Deed | $32,000 | -- |
Mortgage History
| Date | Status | Loan Amount | Loan Type |
|---|---|---|---|
| Open | $380,000 | New Conventional | |
| Previous Owner | $333,743 | FHA | |
| Previous Owner | $129,000 | Credit Line Revolving | |
| Previous Owner | $206,500 | New Conventional | |
| Previous Owner | $210,171 | Unknown | |
| Previous Owner | $40,000 | Credit Line Revolving | |
| Previous Owner | $295,000 | Credit Line Revolving | |
| Previous Owner | $100,000 | Credit Line Revolving | |
| Previous Owner | $224,500 | Unknown | |
| Previous Owner | $25,000 | Credit Line Revolving |
Property History
| Date | Event | Price | Change | Sq Ft Price |
|---|---|---|---|---|
| 02/17/2023 02/17/23 | Sold | $400,000 | 0.0% | $153 / Sq Ft |
| 01/12/2023 01/12/23 | Pending | -- | -- | -- |
| 10/30/2022 10/30/22 | Price Changed | $400,000 | -3.6% | $153 / Sq Ft |
| 10/19/2022 10/19/22 | Price Changed | $415,000 | -2.4% | $158 / Sq Ft |
| 10/10/2022 10/10/22 | For Sale | $425,000 | +25.0% | $162 / Sq Ft |
| 10/07/2021 10/07/21 | Sold | $339,900 | +3.0% | $130 / Sq Ft |
| 08/03/2021 08/03/21 | Pending | -- | -- | -- |
| 07/24/2021 07/24/21 | For Sale | $329,900 | -- | $126 / Sq Ft |
Tax History Compared to Growth
Tax History
| Year | Tax Paid | Tax Assessment Tax Assessment Total Assessment is a certain percentage of the fair market value that is determined by local assessors to be the total taxable value of land and additions on the property. | Land | Improvement |
|---|---|---|---|---|
| 2025 | $9,212 | $251,620 | $44,280 | $207,340 |
| 2024 | $9,141 | $251,620 | $44,280 | $207,340 |
| 2023 | $9,071 | $251,620 | $44,280 | $207,340 |
| 2022 | $8,960 | $251,620 | $44,280 | $207,340 |
| 2021 | $8,709 | $251,620 | $44,280 | $207,340 |
| 2020 | $8,709 | $251,620 | $44,280 | $207,340 |
| 2019 | $8,573 | $251,620 | $44,280 | $207,340 |
| 2018 | $8,414 | $251,620 | $44,280 | $207,340 |
| 2017 | $8,256 | $251,620 | $44,280 | $207,340 |
| 2016 | $0 | $251,620 | $44,280 | $207,340 |
| 2015 | -- | $251,620 | $44,280 | $207,340 |
| 2014 | -- | $251,620 | $44,280 | $207,340 |
Agents Affiliated with this Home
-
Colby Jacobs

Seller's Agent in 2023
Colby Jacobs
Keller Williams Keystone Realty
(717) 465-7588
91 in this area
447 Total Sales
-
Neil Reichart

Seller Co-Listing Agent in 2023
Neil Reichart
Keller Williams Keystone Realty
(717) 465-7076
100 in this area
557 Total Sales
-
Elaine Bierly

Buyer's Agent in 2023
Elaine Bierly
Berkshire Hathaway HomeServices Homesale Realty
(410) 262-2613
1 in this area
62 Total Sales
-
Lori Hockensmith

Buyer's Agent in 2021
Lori Hockensmith
Iron Valley Real Estate Hanover
(717) 465-6554
28 in this area
144 Total Sales
Map
Source: Bright MLS
MLS Number: PAYK2002394
APN: 67-000-20-0067.00-00000
- 7 Holly Ct
- 636 Northland Dr Unit 125
- 442 Parkview Ln Unit 50
- 408 Parkview Ln Unit 33
- 302 Deguy Ave
- 406 Clearview Rd
- 213 Kennedy Ct
- 355 George St
- 1329 Broadway
- 837 Broadway
- 1440 Broadway
- 1328 E Walnut St
- 209 Keagy Ave
- 451 Moul Ave
- 932 Sherwood St
- 217 Willow St
- 100 West Ave
- 213 Sunset Ave
- 703 Grant Dr
- 705 Hemlock Ct
