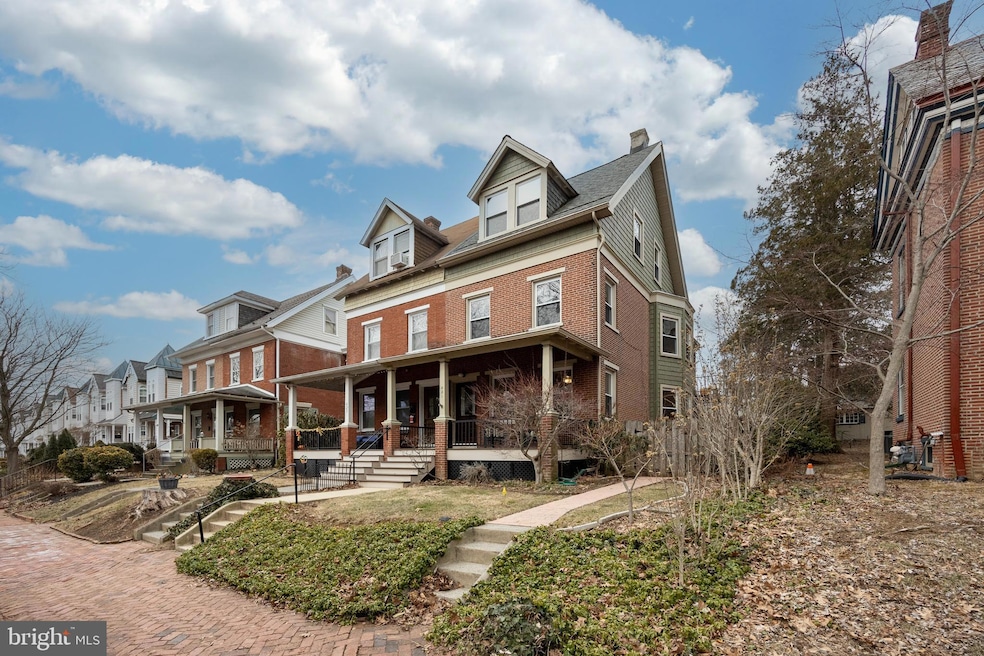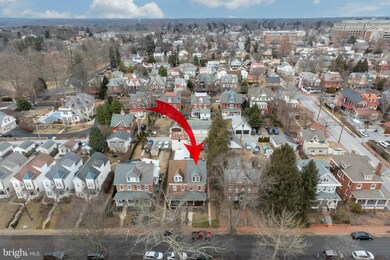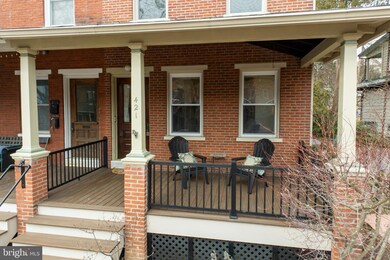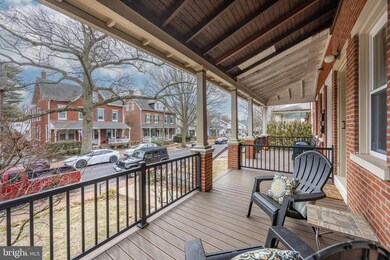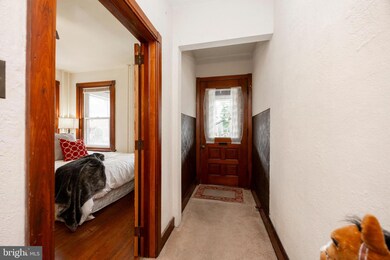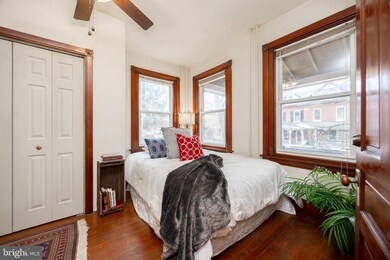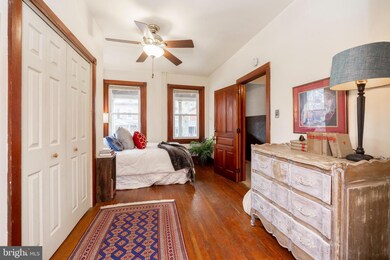
421 Dean St West Chester, PA 19382
Highlights
- Wood Flooring
- Victorian Architecture
- No HOA
- Hillsdale Elementary School Rated A
- Mud Room
- 4-minute walk to Everhart Park
About This Home
As of March 2025Very Coool 3Story 2/Unit Brick Twin on Dean St (my fav) in West Chester Boro... SWEET Location, Off Street Parking, Quiet Neighborhood, Lovely Fenced Yard & Deck, Good Bones... Rehab as a Single Family OR Live in one & Rent the other! Just as the Sellers have done for 47years!! 2210 Sqft .09acres Deceivingly LARGE Living Spaces Main Level 1010Sqft: Bedroom, Living Rm, Dining Rm, Kitchen, Mud Rm, Full Bath. Upper Levels 1210Sqft: Living Rm, Dining Rm, Kitchen, Full Shower Bath, 3rd flr: 2Bedrooms. Vintage Cosmetics, Electric requires Updating. Original Architecturals: Spindled Staircase, Pocket Doors, Tin Ceilings, Natural Millwork, 9ft Ceilings, Kitchen Cabinet Wall and more... Walk Downtown AND to Everhart Park! The front porch is just waiting for your wicker furniture & a mint julep... See Multi-Family MLS# PACT2091702
Townhouse Details
Home Type
- Townhome
Est. Annual Taxes
- $5,055
Year Built
- Built in 1908
Home Design
- Semi-Detached or Twin Home
- Victorian Architecture
- Brick Exterior Construction
- Stone Foundation
Interior Spaces
- Property has 3 Levels
- Mud Room
- Entrance Foyer
- Living Room
- Dining Room
- Storage Room
Flooring
- Wood
- Carpet
- Ceramic Tile
Bedrooms and Bathrooms
Unfinished Basement
- Basement Fills Entire Space Under The House
- Laundry in Basement
Parking
- 3 Parking Spaces
- Gravel Driveway
- On-Street Parking
Utilities
- Hot Water Heating System
- Natural Gas Water Heater
Additional Features
- More Than Two Accessible Exits
- 3,861 Sq Ft Lot
Community Details
- No Home Owners Association
- West Chester Boro Subdivision
Listing and Financial Details
- Tax Lot 0032
- Assessor Parcel Number 01-11 -0032
Ownership History
Purchase Details
Home Financials for this Owner
Home Financials are based on the most recent Mortgage that was taken out on this home.Purchase Details
Map
Similar Homes in West Chester, PA
Home Values in the Area
Average Home Value in this Area
Purchase History
| Date | Type | Sale Price | Title Company |
|---|---|---|---|
| Deed | $705,500 | None Listed On Document | |
| Deed | $705,500 | None Listed On Document | |
| Deed | $42,500 | -- |
Mortgage History
| Date | Status | Loan Amount | Loan Type |
|---|---|---|---|
| Open | $529,125 | New Conventional | |
| Closed | $529,125 | New Conventional |
Property History
| Date | Event | Price | Change | Sq Ft Price |
|---|---|---|---|---|
| 03/31/2025 03/31/25 | Sold | $705,500 | 0.0% | $319 / Sq Ft |
| 03/31/2025 03/31/25 | Sold | $705,500 | +12.9% | $319 / Sq Ft |
| 02/22/2025 02/22/25 | Pending | -- | -- | -- |
| 02/22/2025 02/22/25 | Pending | -- | -- | -- |
| 02/20/2025 02/20/25 | For Sale | $625,000 | 0.0% | $283 / Sq Ft |
| 02/20/2025 02/20/25 | For Sale | $625,000 | -- | $283 / Sq Ft |
Tax History
| Year | Tax Paid | Tax Assessment Tax Assessment Total Assessment is a certain percentage of the fair market value that is determined by local assessors to be the total taxable value of land and additions on the property. | Land | Improvement |
|---|---|---|---|---|
| 2024 | $5,013 | $142,900 | $34,470 | $108,430 |
| 2023 | $4,957 | $142,900 | $34,470 | $108,430 |
| 2022 | $4,903 | $142,900 | $34,470 | $108,430 |
| 2021 | $4,803 | $142,900 | $34,470 | $108,430 |
| 2020 | $4,714 | $142,900 | $34,470 | $108,430 |
| 2019 | $4,659 | $142,900 | $34,470 | $108,430 |
| 2018 | $4,575 | $142,900 | $34,470 | $108,430 |
| 2017 | $4,491 | $142,900 | $34,470 | $108,430 |
| 2016 | $3,051 | $142,900 | $34,470 | $108,430 |
| 2015 | $3,051 | $142,900 | $34,470 | $108,430 |
| 2014 | $3,051 | $142,900 | $34,470 | $108,430 |
Source: Bright MLS
MLS Number: PACT2091694
APN: 01-011-0032.0000
- 419 W Union St
- 516 S New St
- 613 Sharpless St
- 304 S Darlington St
- 604 W Nields St
- 417 W Market St
- 125 W Union St
- 411 W Gay St
- 730 W Nields St
- 19 W Barnard St
- 311 Hannum Ave
- 712 Mercers Mill Ln Unit 301
- 721 Mercers Mill Ln Unit 701
- 315 S High St
- 21 E Miner St
- 139 E Miner St
- 401 N New St
- 305 S Matlack St
- 145 E Miner St
- 410 N Everhart Ave Unit 410B
