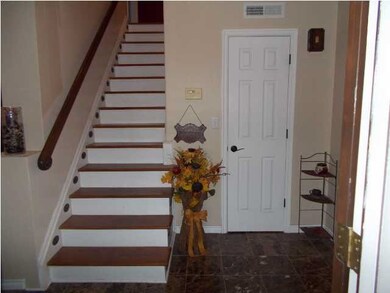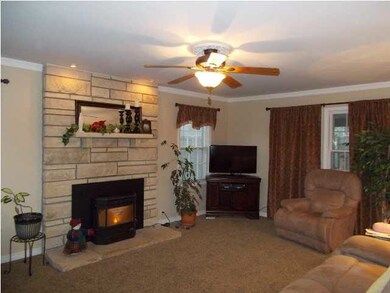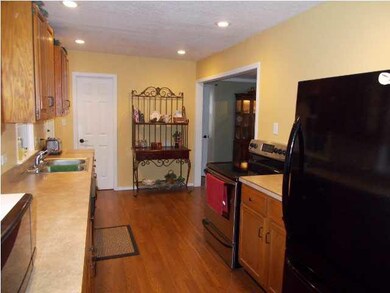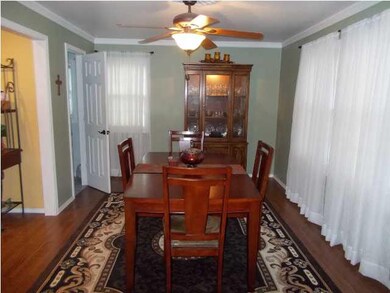
421 E 14th Ave Winfield, KS 67156
Highlights
- Colonial Architecture
- Wood Flooring
- Covered patio or porch
- Living Room with Fireplace
- Corner Lot
- Formal Dining Room
About This Home
As of January 2022This home is a MUST SEE! Charming home on a corner lot. The foyer welcomes you with marble floors. Wonderful kitchen with walk in pantry PLUS all appliances (including washer/dryer) will remain with property. Newer wood laminate floors in kitchen/dining room. Pellet stove in living room. Spacious upstairs bath. Large walk in closet in master bedroom. Laundry/mud room is 8' x 13.5'. Covered patio with privacy fence. 3rd bedroom has no closet, but it would make a great nursery/office. Utility average for last 12 months was $225.00 per month. Call for your private showing today.
Last Agent to Sell the Property
Berkshire Hathaway PenFed Realty License #00053501 Listed on: 01/30/2013

Last Buyer's Agent
Berkshire Hathaway PenFed Realty License #00053501 Listed on: 01/30/2013

Home Details
Home Type
- Single Family
Est. Annual Taxes
- $1,615
Year Built
- Built in 1920
Lot Details
- 70 Sq Ft Lot
- Wood Fence
- Corner Lot
Home Design
- Colonial Architecture
- Slab Foundation
- Composition Roof
- Vinyl Siding
Interior Spaces
- 1,600 Sq Ft Home
- 2-Story Property
- Ceiling Fan
- Window Treatments
- Living Room with Fireplace
- Formal Dining Room
Kitchen
- Oven or Range
- Electric Cooktop
- Dishwasher
- Disposal
Flooring
- Wood
- Laminate
Bedrooms and Bathrooms
- 3 Bedrooms
- Walk-In Closet
Laundry
- Laundry Room
- Laundry on main level
- Dryer
- Washer
Home Security
- Storm Windows
- Storm Doors
Parking
- 1 Car Attached Garage
- Garage Door Opener
Outdoor Features
- Covered patio or porch
- Rain Gutters
Schools
- Winfield Schools Elementary School
- Winfield Middle School
- Winfield High School
Utilities
- Forced Air Heating and Cooling System
Ownership History
Purchase Details
Home Financials for this Owner
Home Financials are based on the most recent Mortgage that was taken out on this home.Purchase Details
Home Financials for this Owner
Home Financials are based on the most recent Mortgage that was taken out on this home.Purchase Details
Purchase Details
Home Financials for this Owner
Home Financials are based on the most recent Mortgage that was taken out on this home.Purchase Details
Home Financials for this Owner
Home Financials are based on the most recent Mortgage that was taken out on this home.Similar Homes in Winfield, KS
Home Values in the Area
Average Home Value in this Area
Purchase History
| Date | Type | Sale Price | Title Company |
|---|---|---|---|
| Warranty Deed | -- | Security 1St Title | |
| Joint Tenancy Deed | -- | -- | |
| Warranty Deed | -- | -- | |
| Warranty Deed | -- | Walnut Valley Title Llc | |
| Joint Tenancy Deed | -- | -- |
Mortgage History
| Date | Status | Loan Amount | Loan Type |
|---|---|---|---|
| Open | $115,681 | New Conventional | |
| Previous Owner | $108,007 | FHA | |
| Previous Owner | $0 | No Value Available | |
| Previous Owner | $99,450 | No Value Available | |
| Previous Owner | $80,000 | Future Advance Clause Open End Mortgage |
Property History
| Date | Event | Price | Change | Sq Ft Price |
|---|---|---|---|---|
| 01/14/2022 01/14/22 | Sold | -- | -- | -- |
| 12/06/2021 12/06/21 | Pending | -- | -- | -- |
| 11/05/2021 11/05/21 | Price Changed | $144,900 | -3.3% | $84 / Sq Ft |
| 10/21/2021 10/21/21 | Price Changed | $149,900 | -5.1% | $87 / Sq Ft |
| 10/06/2021 10/06/21 | For Sale | $157,900 | +37.4% | $92 / Sq Ft |
| 05/16/2016 05/16/16 | Sold | -- | -- | -- |
| 03/07/2016 03/07/16 | Pending | -- | -- | -- |
| 12/03/2015 12/03/15 | For Sale | $114,900 | -4.3% | $72 / Sq Ft |
| 04/15/2013 04/15/13 | Sold | -- | -- | -- |
| 03/05/2013 03/05/13 | Pending | -- | -- | -- |
| 01/30/2013 01/30/13 | For Sale | $120,000 | -- | $75 / Sq Ft |
Tax History Compared to Growth
Tax History
| Year | Tax Paid | Tax Assessment Tax Assessment Total Assessment is a certain percentage of the fair market value that is determined by local assessors to be the total taxable value of land and additions on the property. | Land | Improvement |
|---|---|---|---|---|
| 2024 | $2,929 | $19,446 | $1,995 | $17,451 |
| 2023 | $2,740 | $17,078 | $1,870 | $15,208 |
| 2022 | $2,442 | $16,120 | $1,786 | $14,334 |
| 2021 | $2,442 | $13,868 | $1,572 | $12,296 |
| 2020 | $2,427 | $13,731 | $1,027 | $12,704 |
| 2019 | $2,406 | $13,731 | $1,160 | $12,571 |
| 2018 | $2,290 | $13,215 | $708 | $12,507 |
| 2017 | $2,278 | $13,216 | $756 | $12,460 |
| 2016 | $2,078 | $12,263 | $692 | $11,571 |
| 2015 | -- | $12,263 | $692 | $11,571 |
| 2014 | -- | $12,650 | $675 | $11,975 |
Agents Affiliated with this Home
-

Seller's Agent in 2022
Lacey Pool
NextHome Together
(620) 506-7488
374 Total Sales
-

Buyer's Agent in 2022
Blake Billington
Heritage 1st Realty
(316) 833-6156
121 Total Sales
-

Seller's Agent in 2016
Rick Hopper
Berkshire Hathaway PenFed Realty
(620) 229-3590
714 Total Sales
-
S
Buyer's Agent in 2016
Sarah Robbins
Summit Realty
Map
Source: South Central Kansas MLS
MLS Number: 347732
APN: 178-28-0-40-22-001.00-0






