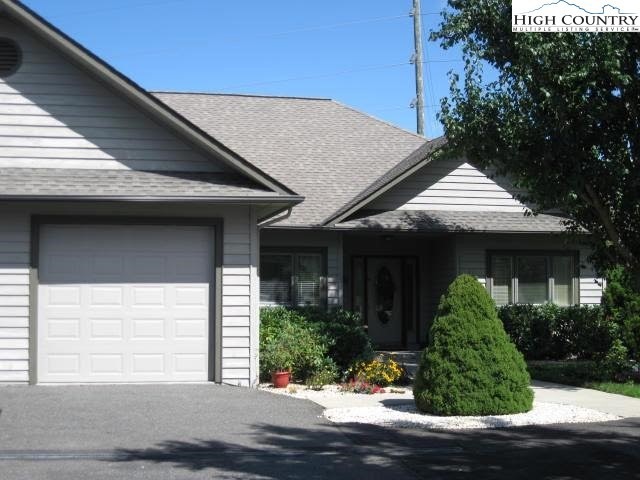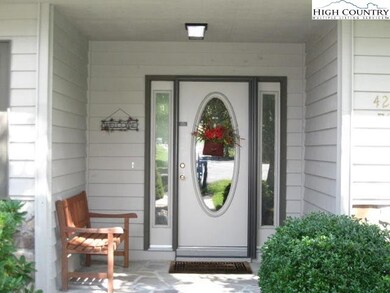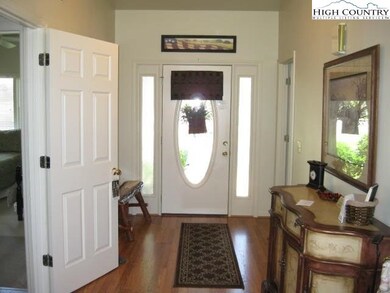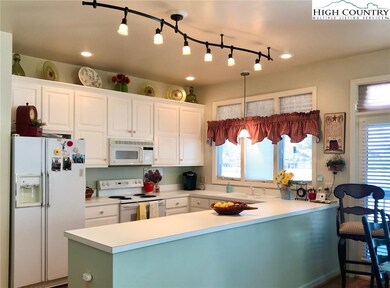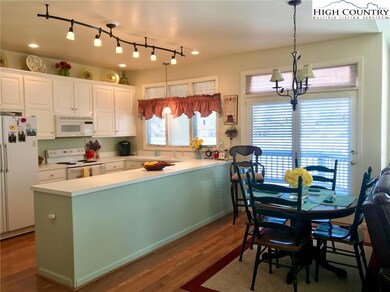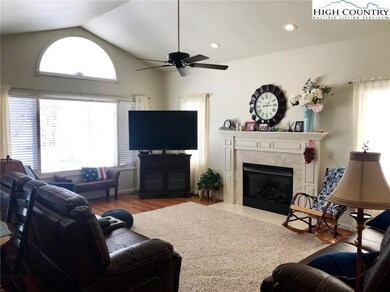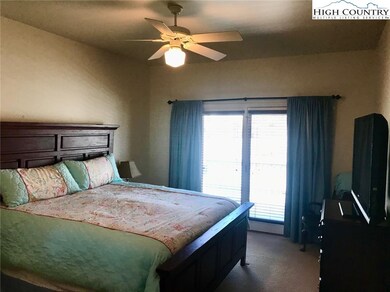
421 E Landing Dr Unit F2 Jefferson, NC 28640
Estimated Value: $401,399 - $497,000
Highlights
- Golf Course Community
- Gated Community
- Private Membership Available
- Home fronts a pond
- Golf Course View
- Clubhouse
About This Home
As of March 2021This beautifully furnished townhouse has a desirable layout with one level living and a peaceful view of the #2 par 3 and two ponds. The floor plan offers a vaulted great room with a cozy gas fireplace, dining area, spacious kitchen with lots of cabinets & counter space and 2 bedrooms separated by living space. Additional features include attractive laminate & ceramic tile flooring throughout, spacious master bedroom with a large walk-in closet & access to rear deck to enjoy the views. There is also a bonus room that can be used as office, hobby room or additional sleeping area. The oversized one car garage allows for some extra storage space. The community offers a championship 4 star rated, Par 72, 18 hole golf course designed by Larry Nelson. Community amenities are associated with Club Membership which includes access to a 32,000 SF clubhouse/dining, swimming pool, fitness center & 2 clay tennis courts. Relax & enjoy our Riverside Park, which features a covered pavilion adjoining the New River. There is a $1000 Capital Improvement fee that is paid to the JL POA at closing by the buyers.
Townhouse Details
Home Type
- Townhome
Est. Annual Taxes
- $1,088
Year Built
- Built in 1996
Lot Details
- 2,178 Sq Ft Lot
- Home fronts a pond
- Property fronts a private road
HOA Fees
- $275 Monthly HOA Fees
Parking
- 1 Car Garage
- Oversized Parking
- Private Parking
- Driveway
Home Design
- Traditional Architecture
- Wood Frame Construction
- Shingle Roof
- Architectural Shingle Roof
- Wood Siding
- Cedar
Interior Spaces
- 1,405 Sq Ft Home
- 1-Story Property
- Furnished
- Gas Fireplace
- Propane Fireplace
- Double Pane Windows
- Window Treatments
- Window Screens
- Golf Course Views
Kitchen
- Electric Range
- Recirculated Exhaust Fan
- Microwave
- Dishwasher
- Disposal
Bedrooms and Bathrooms
- 2 Bedrooms
- 2 Full Bathrooms
Laundry
- Laundry on main level
- Dryer
- Washer
Outdoor Features
- Stream or River on Lot
- Open Patio
Schools
- Mountain View Elementary School
- Ashe County High School
Utilities
- Cooling Available
- Heat Pump System
- Electric Water Heater
- High Speed Internet
- Cable TV Available
Listing and Financial Details
- Short Term Rentals Allowed
- Long Term Rental Allowed
- Assessor Parcel Number 09302-421-00F2
Community Details
Overview
- Private Membership Available
- Jefferson Landing Subdivision
Recreation
- Golf Course Community
- Tennis Courts
- Community Pool
Additional Features
- Clubhouse
- Gated Community
Ownership History
Purchase Details
Home Financials for this Owner
Home Financials are based on the most recent Mortgage that was taken out on this home.Purchase Details
Home Financials for this Owner
Home Financials are based on the most recent Mortgage that was taken out on this home.Similar Homes in Jefferson, NC
Home Values in the Area
Average Home Value in this Area
Purchase History
| Date | Buyer | Sale Price | Title Company |
|---|---|---|---|
| Jones Betty L | $299,000 | None Available | |
| Pratt Geoffery D | $235,000 | -- |
Mortgage History
| Date | Status | Borrower | Loan Amount |
|---|---|---|---|
| Previous Owner | Pratt Geoffery D | $180,000 |
Property History
| Date | Event | Price | Change | Sq Ft Price |
|---|---|---|---|---|
| 03/31/2021 03/31/21 | Sold | $299,000 | 0.0% | $213 / Sq Ft |
| 03/01/2021 03/01/21 | Pending | -- | -- | -- |
| 02/04/2021 02/04/21 | For Sale | $299,000 | -- | $213 / Sq Ft |
Tax History Compared to Growth
Tax History
| Year | Tax Paid | Tax Assessment Tax Assessment Total Assessment is a certain percentage of the fair market value that is determined by local assessors to be the total taxable value of land and additions on the property. | Land | Improvement |
|---|---|---|---|---|
| 2024 | $1,463 | $309,300 | $30,000 | $279,300 |
| 2023 | $1,463 | $309,300 | $30,000 | $279,300 |
| 2022 | $1,242 | $230,500 | $50,000 | $180,500 |
| 2021 | $1,242 | $230,500 | $50,000 | $180,500 |
| 2020 | $1,088 | $230,500 | $50,000 | $180,500 |
| 2019 | $1,066 | $230,500 | $50,000 | $180,500 |
| 2018 | $1,085 | $234,600 | $50,000 | $184,600 |
| 2016 | $1,084 | $234,600 | $50,000 | $184,600 |
| 2015 | $1,061 | $234,600 | $50,000 | $184,600 |
| 2014 | $1,061 | $247,400 | $50,000 | $197,400 |
Agents Affiliated with this Home
-
Christy Barr
C
Seller's Agent in 2021
Christy Barr
Regency On the Lake
(336) 977-8179
136 Total Sales
-
Joshua Johnson
J
Buyer's Agent in 2021
Joshua Johnson
Regency On the Lake
(828) 406-4495
44 Total Sales
Map
Source: High Country Association of REALTORS®
MLS Number: 228143
APN: 09302-421-00F2
- TBD Birkdale Ct
- TBD (Lot #1) Birkdale Ridge
- TBD (Lot 4) Olde Chater Cir
- 119 Birkdale Ct Unit A-3
- Lot 14 & 15 Meadowbrook
- TBD Charter Place
- Tbd Olde Charter Cir Unit 49
- Tbd Olde Charter Cir
- 69 Charter Place
- TBD (Lot 51) Olde Charter Cir
- TBD (Lot 49) Olde Charter Cir
- TBD (Lot 19) River Knoll Dr
- TBD River Knoll Dr
- TBD River Knoll (Lot 18) Dr
- TBD N Landing Dr
- Lot 27 Olde Charter Cir
- 148 Fairway View Place
- 148 Fairway View Place Unit AA3
- 58 N Landing Dr
- 214 River Knoll Dr
- 421 E Landing Dr Unit F-1
- 421 E Landing Dr Unit F2
- 419 E Landing Dr Unit A2
- 419 E Landing Dr Unit A1
- 419 E Landing Dr Unit A2
- 419 E Landing Dr Unit A4
- 109 Muirfield Ln
- 381 E Landing Dr Unit G-1
- 381 E Landing Dr Unit G2
- 383 E Landing Dr Unit B1
- 361 E Landing Dr Unit C1
- 339 E Landing Dr Unit H2
- 143 Muirfield Ln
- 341 E Landing Dr Unit D1
- 179 Muirfield Ln
- 127 Lakeview Place
- 311 E Landing Dr Unit E3
- 311 E Landing Dr Unit E4
- TBD Birkdale Ridge
- Lot 1 Birkdale Ridge
