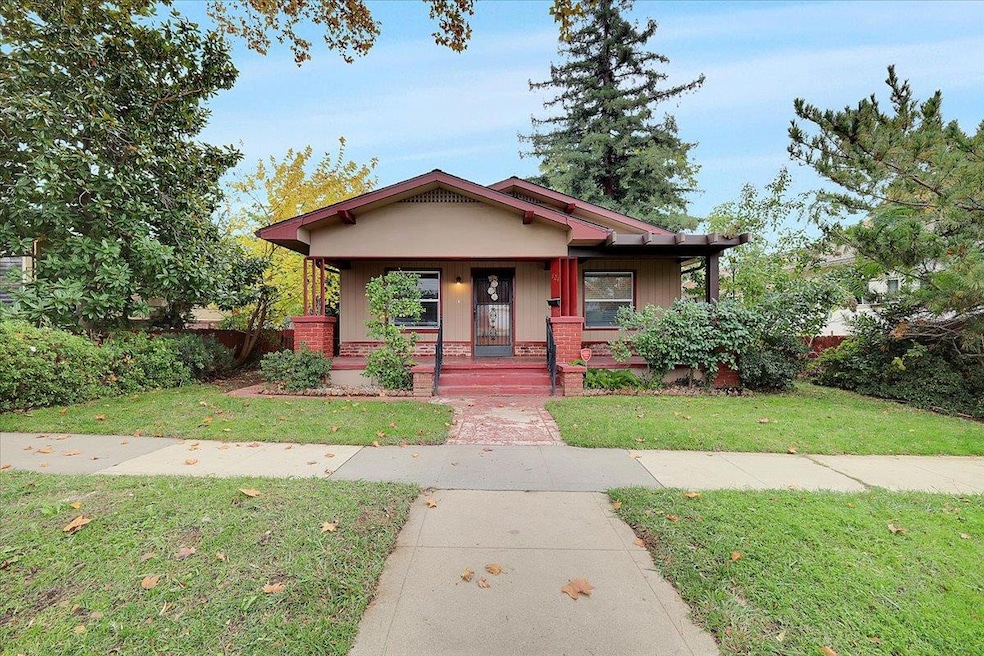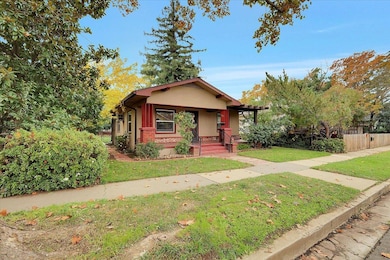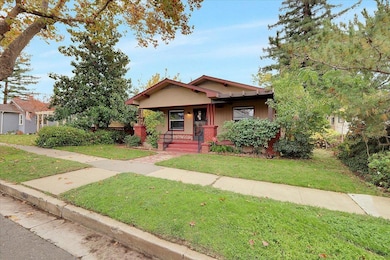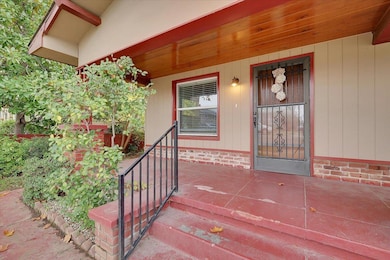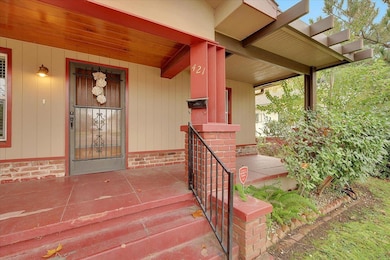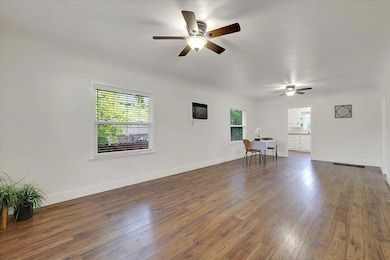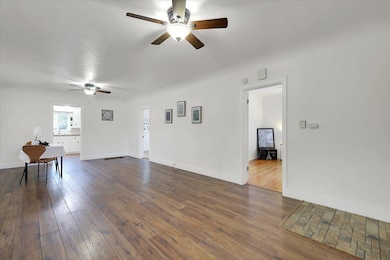421 Elefa St Roseville, CA 95678
Roseville Heights NeighborhoodEstimated payment $2,473/month
Highlights
- Wood Flooring
- Window or Skylight in Bathroom
- No HOA
- Roseville High School Rated A
- Granite Countertops
- Front Porch
About This Home
Welcome to this charming 1943 bungalow in the heart of Roseville, just minutes from the Roseville Fairgrounds. Offering approx. 988 sq ft, this 2-bed, 1-bath home blends vintage character with thoughtful updates. Step inside to a spacious living room with an open formal dining area, creating a warm and inviting space for everyday living or entertaining. The kitchen features granite countertops, excellent cabinet storage, and a dedicated pantry cabinet. An indoor laundry room adds extra convenience. The fully remodeled Jack-and-Jill bathroom sits between both bedrooms, offering modern style while maintaining the home's classic feel. Dual-pane windows and ceiling fans help improve comfort and energy efficiency throughout. Outside, enjoy the large lot and a detached garage with alley access perfect for extra parking, a workshop, or storage flexibility. With its charm, updates, and ideal location near local events and amenities, this Roseville bungalow is a fantastic opportunity for first-time buyers, downsizers, or investors.
Home Details
Home Type
- Single Family
Est. Annual Taxes
- $4,389
Year Built
- Built in 1943 | Remodeled
Lot Details
- 7,000 Sq Ft Lot
- Wood Fence
- Sprinklers on Timer
Parking
- 1 Car Garage
- Alley Access
Home Design
- Bungalow
- Raised Foundation
- Frame Construction
- Composition Roof
- Stucco
Interior Spaces
- 988 Sq Ft Home
- 1-Story Property
- Ceiling Fan
- Double Pane Windows
- Combination Dining and Living Room
Kitchen
- Free-Standing Gas Range
- Range Hood
- Dishwasher
- Granite Countertops
Flooring
- Wood
- Carpet
- Laminate
- Tile
- Vinyl
Bedrooms and Bathrooms
- 2 Bedrooms
- 1 Full Bathroom
- Bathtub with Shower
- Window or Skylight in Bathroom
Laundry
- Laundry Room
- Dryer
- Washer
Home Security
- Carbon Monoxide Detectors
- Fire and Smoke Detector
Outdoor Features
- Front Porch
Utilities
- Cooling System Mounted In Outer Wall Opening
- Heating System Uses Oil
- Natural Gas Connected
- Gas Water Heater
Community Details
- No Home Owners Association
Listing and Financial Details
- Assessor Parcel Number 011-093-003-000
Map
Home Values in the Area
Average Home Value in this Area
Tax History
| Year | Tax Paid | Tax Assessment Tax Assessment Total Assessment is a certain percentage of the fair market value that is determined by local assessors to be the total taxable value of land and additions on the property. | Land | Improvement |
|---|---|---|---|---|
| 2025 | $4,389 | $428,400 | $153,000 | $275,400 |
| 2023 | $4,389 | $190,187 | $70,690 | $119,497 |
| 2022 | $2,013 | $186,458 | $69,304 | $117,154 |
| 2021 | $1,967 | $182,803 | $67,946 | $114,857 |
| 2020 | $1,961 | $180,930 | $67,250 | $113,680 |
| 2019 | $1,935 | $177,383 | $65,932 | $111,451 |
| 2018 | $1,862 | $173,906 | $64,640 | $109,266 |
| 2017 | $1,842 | $170,497 | $63,373 | $107,124 |
| 2016 | $1,856 | $167,155 | $62,131 | $105,024 |
| 2015 | $1,819 | $164,645 | $61,198 | $103,447 |
| 2014 | $216 | $24,381 | $7,192 | $17,189 |
Property History
| Date | Event | Price | List to Sale | Price per Sq Ft | Prior Sale |
|---|---|---|---|---|---|
| 11/25/2025 11/25/25 | For Sale | $399,000 | +147.2% | $404 / Sq Ft | |
| 06/27/2014 06/27/14 | Sold | $161,421 | +29.1% | $163 / Sq Ft | View Prior Sale |
| 06/25/2014 06/25/14 | Pending | -- | -- | -- | |
| 06/23/2014 06/23/14 | For Sale | $125,000 | -- | $127 / Sq Ft |
Purchase History
| Date | Type | Sale Price | Title Company |
|---|---|---|---|
| Quit Claim Deed | -- | None Listed On Document | |
| Gift Deed | -- | None Listed On Document | |
| Interfamily Deed Transfer | -- | None Available | |
| Interfamily Deed Transfer | -- | Placer Title Company | |
| Grant Deed | $161,500 | Placer Title Company |
Source: MetroList
MLS Number: 225146683
APN: 011-093-003
- 424 Stanford Ave
- 520 Pleasant St
- 329 Pleasant St
- 224 Pleasant St
- 409 Washington Blvd
- 132 Ash St
- 232 Duranta St
- The Sierra - A Plan at The Belvedere
- The Pacific Plan at The Belvedere
- The Sierra - B Plan at The Belvedere
- 648 Shasta Oaks Cir
- 1209 Manza Cir
- 509 Brookwood Rd
- 750 Shasta Oaks Ct
- 431 Vernon St
- 909 Porter Dr
- 903 Porter Dr
- Residence 1 Plan at Porter & Main
- Residence 2 Plan at Porter & Main
- Residence 3 Plan at Porter & Main
- 224 Elefa St
- 708 Main St Unit 708 C
- 712 Main St Unit c
- 35 Patricia Way
- 129 Vernon St
- 1950 Quail Ridge W
- 400 Forest Knoll Dr
- 529 Oakborough Ave
- 1000 Lead Hill Blvd
- 5 Marcia Way
- 1601 Vineyard Rd
- 1100 Roseville Pkwy
- 1148 Conroy Ln
- 300 Cirby Hills Dr
- 425 Cirby Way
- 333 Cirby Way
- 1605 Santa Clara Dr
- 1010 Madden Ln
- 1000 Cirby Oaks Way
- 501 Gibson Dr Unit 1014
