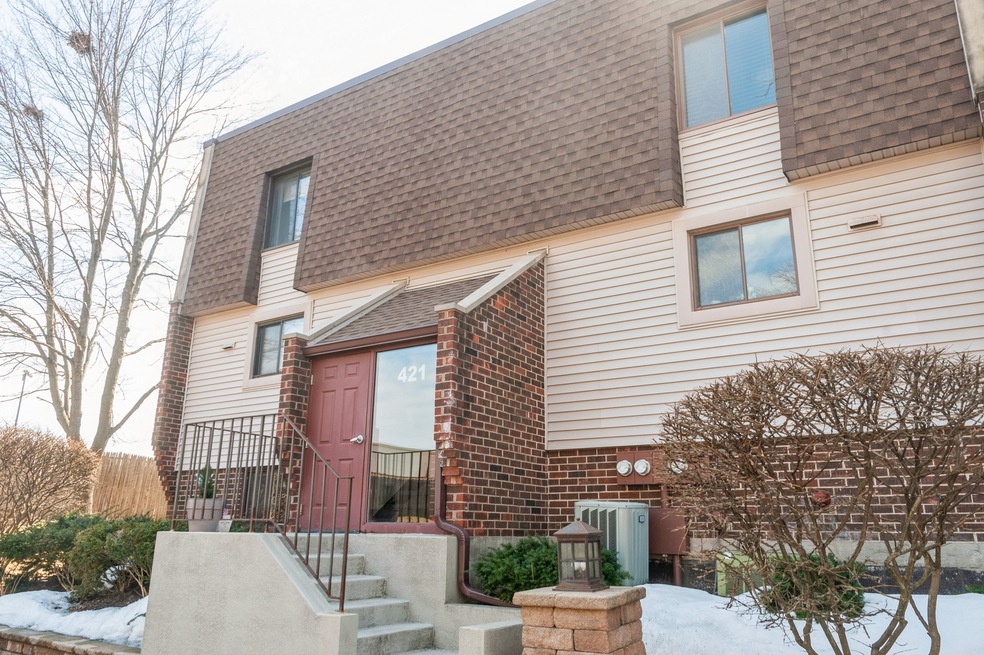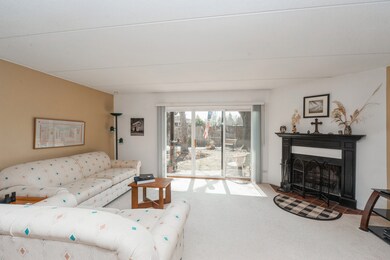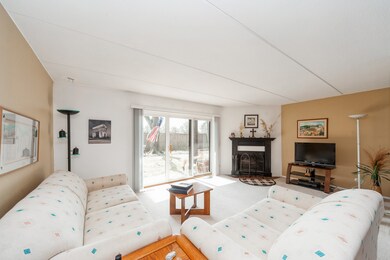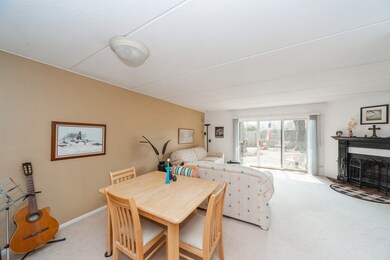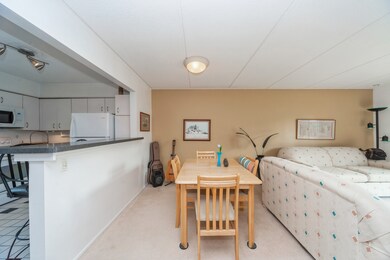
421 Elm St Unit 6L Deerfield, IL 60015
Highlights
- Landscaped Professionally
- Property is near a park
- Community Pool
- Kipling Elementary School Rated A
- End Unit
- Formal Dining Room
About This Home
As of June 2024Desirable Deerfield Crossings' 2 bedroom, 1 level, garden end unit condo with 2 walk out patios to a charmed and relaxing fenced backyard facing South to Brickyards Park, provides a sunlit open atmosphere throughout the unit through the new windows and sliding glass doors. The kitchen, with newer appliances, opens nicely into the dining and living rooms as well with its breakfast bar, also taking in the views of the backyard. A wood burning fireplace in the living room provides coziness on cooler evenings. Good size primary bedroom with its full bath and walk in closet along with a nice size 2nd bedroom provides for sleeping quarters or separate office space. In-unit laundry and storage room makes life that much more easier as does having 1 interior garage parking space as well as 1 exterior space in front of the unit. Some gardening can be done by the homeowner even though the common area of the complex is professionally landscaped by the Association. The complex' in-ground pool comes in handy on those warm Summer days. Ideal Deerfield location, close to downtown with its shopping center, restaurants, parks, schools and train station.
Last Agent to Sell the Property
Coldwell Banker Realty License #475134313 Listed on: 03/09/2021

Property Details
Home Type
- Condominium
Est. Annual Taxes
- $3,392
Year Built
- Built in 1974
Lot Details
- End Unit
- Wood Fence
- Landscaped Professionally
HOA Fees
- $373 Monthly HOA Fees
Parking
- 1 Car Detached Garage
- Heated Garage
- Garage Transmitter
- Garage Door Opener
- Parking Included in Price
Home Design
- Brick Exterior Construction
Interior Spaces
- 1,033 Sq Ft Home
- 1-Story Property
- Wood Burning Fireplace
- Blinds
- Sliding Doors
- Living Room with Fireplace
- Formal Dining Room
- Storage Room
- Partially Carpeted
Kitchen
- Range
- Microwave
- Dishwasher
- Disposal
Bedrooms and Bathrooms
- 2 Bedrooms
- 2 Potential Bedrooms
- Bathroom on Main Level
Laundry
- Laundry on main level
- Dryer
- Washer
Schools
- Kipling Elementary School
- Alan B Shepard Middle School
- Deerfield High School
Utilities
- Forced Air Heating and Cooling System
- Lake Michigan Water
- Cable TV Available
Additional Features
- Patio
- Property is near a park
Listing and Financial Details
- Homeowner Tax Exemptions
Community Details
Overview
- Association fees include water, parking, insurance, pool, exterior maintenance, lawn care, scavenger, snow removal
- 12 Units
- Preston Payne Association, Phone Number (847) 490-3833
- Property managed by Associa Chicagoland
Amenities
- Common Area
Recreation
- Community Pool
Pet Policy
- Cats Allowed
Ownership History
Purchase Details
Home Financials for this Owner
Home Financials are based on the most recent Mortgage that was taken out on this home.Purchase Details
Home Financials for this Owner
Home Financials are based on the most recent Mortgage that was taken out on this home.Purchase Details
Home Financials for this Owner
Home Financials are based on the most recent Mortgage that was taken out on this home.Similar Home in Deerfield, IL
Home Values in the Area
Average Home Value in this Area
Purchase History
| Date | Type | Sale Price | Title Company |
|---|---|---|---|
| Warranty Deed | $226,000 | None Listed On Document | |
| Deed | $169,000 | Burnet Title Post Closing | |
| Warranty Deed | $190,000 | Lawyers |
Mortgage History
| Date | Status | Loan Amount | Loan Type |
|---|---|---|---|
| Previous Owner | $136,000 | New Conventional | |
| Previous Owner | $152,000 | Unknown | |
| Closed | $19,000 | No Value Available |
Property History
| Date | Event | Price | Change | Sq Ft Price |
|---|---|---|---|---|
| 06/28/2024 06/28/24 | Sold | $225,700 | +3.1% | $226 / Sq Ft |
| 04/27/2024 04/27/24 | Pending | -- | -- | -- |
| 04/24/2024 04/24/24 | For Sale | $219,000 | +29.6% | $219 / Sq Ft |
| 06/07/2021 06/07/21 | Sold | $169,000 | -2.9% | $164 / Sq Ft |
| 05/17/2021 05/17/21 | Pending | -- | -- | -- |
| 05/17/2021 05/17/21 | For Sale | -- | -- | -- |
| 03/09/2021 03/09/21 | For Sale | $174,000 | -- | $168 / Sq Ft |
Tax History Compared to Growth
Tax History
| Year | Tax Paid | Tax Assessment Tax Assessment Total Assessment is a certain percentage of the fair market value that is determined by local assessors to be the total taxable value of land and additions on the property. | Land | Improvement |
|---|---|---|---|---|
| 2024 | $3,828 | $50,641 | $16,919 | $33,722 |
| 2023 | $3,835 | $48,600 | $16,237 | $32,363 |
| 2022 | $3,835 | $46,405 | $18,685 | $27,720 |
| 2021 | $3,603 | $44,741 | $18,015 | $26,726 |
| 2020 | $3,466 | $44,835 | $18,053 | $26,782 |
| 2019 | $3,392 | $44,759 | $18,022 | $26,737 |
| 2018 | $3,155 | $43,630 | $19,102 | $24,528 |
| 2017 | $3,130 | $43,491 | $19,041 | $24,450 |
| 2016 | $3,028 | $41,846 | $18,321 | $23,525 |
| 2015 | $2,935 | $39,318 | $17,214 | $22,104 |
| 2014 | $3,376 | $43,820 | $17,336 | $26,484 |
| 2012 | $3,310 | $43,433 | $17,183 | $26,250 |
Agents Affiliated with this Home
-

Seller's Agent in 2024
Michael Kelly
Compass
(773) 715-3826
3 in this area
118 Total Sales
-

Buyer's Agent in 2024
Daniel Pogofsky
Fulton Grace Realty
(847) 507-0018
6 in this area
102 Total Sales
-

Seller's Agent in 2021
John Krifka
Coldwell Banker Realty
(847) 212-5338
9 in this area
31 Total Sales
Map
Source: Midwest Real Estate Data (MRED)
MLS Number: MRD11015442
APN: 16-32-216-070
- 449 Elm St Unit 2B
- 422 Kelburn Rd Unit 223
- 441 Kelburn Rd Unit 111
- 372 Kelburn Rd Unit 314
- 361 Kelburn Rd Unit 316
- 362 Kelburn Rd Unit 124
- 351 Kelburn Rd Unit 112
- 964 Brookside Ln
- 1038 Brookside Ln
- 913 Sunset Ct
- 1015 Deerfield Rd Unit 132
- 437 Longfellow Ave
- 845 Woodward Ave
- 860 Kenton Rd
- 654 Elder Ln
- 19 Burning Tree Ln
- 1024 Warrington Rd
- 56 Birchwood Ave
- 1044 Chestnut St
- 244 Kenmore Ave
