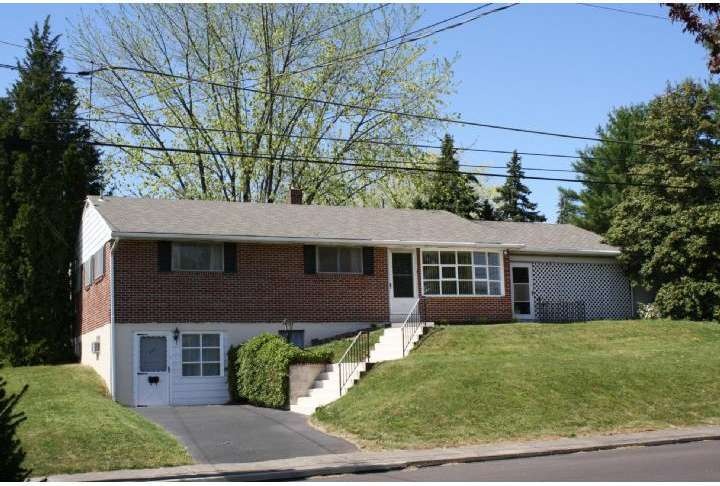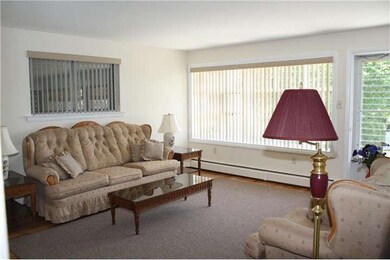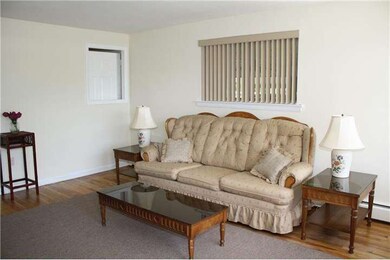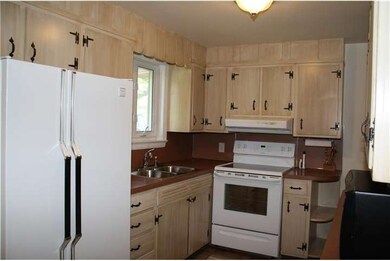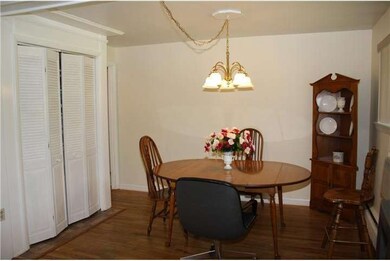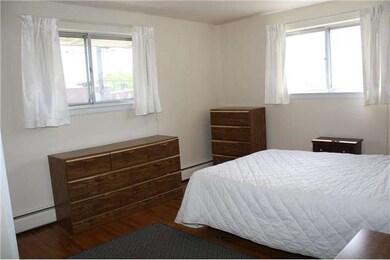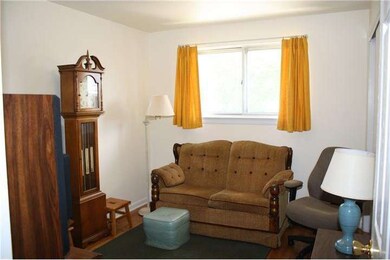
421 Fairview St Pottstown, PA 19464
Highlights
- 0.48 Acre Lot
- Wood Flooring
- Corner Lot
- Rambler Architecture
- Attic
- 2-minute walk to Howard Street Park
About This Home
As of April 2021Family sized ranch home in a great neighborhood setting with lots of room to park and play on a nearly half acre, double lot. Many recent updates including the kitchen, upstairs bath & first floor laundry. Older carpeting has been removed to reveal beautiful hardwood floors throughout the main floor. Fresh paint in most rooms. The large screened-in porch is a great place to relax and enjoy the mature trees & big back yard. Downstairs, there is a large family/media room (with a separate front entrance), a big game room, a 2nd full bath and a neat work shop area. The 2 zone heating system was recently updated with a new oil tank and piping. Lots of storage room both downstairs and above the screened porch (via pull-down stairs). Including the finished rooms downstairs, this home provides more than 1700 SF of living area.
Last Agent to Sell the Property
Garry Trimble
RE/MAX Action Associates Listed on: 04/18/2012
Home Details
Home Type
- Single Family
Year Built
- 1961
Lot Details
- 0.48 Acre Lot
- Lot Dimensions are 150 x 140
- Corner Lot
- Level Lot
- Back and Side Yard
- Property is zoned R3
Home Design
- Rambler Architecture
- Brick Exterior Construction
Interior Spaces
- 1,700 Sq Ft Home
- Property has 1 Level
- Family Room
- Living Room
- Dining Room
- Wood Flooring
- Laundry on main level
- Attic
Bedrooms and Bathrooms
- 3 Bedrooms
- En-Suite Primary Bedroom
- 2 Full Bathrooms
Finished Basement
- Basement Fills Entire Space Under The House
- Exterior Basement Entry
Parking
- 3 Open Parking Spaces
- 3 Parking Spaces
- 3 Attached Carport Spaces
Outdoor Features
- Shed
- Porch
Utilities
- Cooling System Mounted In Outer Wall Opening
- Heating System Uses Oil
- Hot Water Heating System
- Summer or Winter Changeover Switch For Hot Water
- Well
Listing and Financial Details
- Tax Lot 055
- Assessor Parcel Number 64-00-01372-004
Ownership History
Purchase Details
Home Financials for this Owner
Home Financials are based on the most recent Mortgage that was taken out on this home.Purchase Details
Home Financials for this Owner
Home Financials are based on the most recent Mortgage that was taken out on this home.Similar Homes in Pottstown, PA
Home Values in the Area
Average Home Value in this Area
Purchase History
| Date | Type | Sale Price | Title Company |
|---|---|---|---|
| Deed | $232,300 | None Available | |
| Deed | $144,900 | None Available |
Mortgage History
| Date | Status | Loan Amount | Loan Type |
|---|---|---|---|
| Open | $228,091 | FHA | |
| Previous Owner | $142,274 | FHA |
Property History
| Date | Event | Price | Change | Sq Ft Price |
|---|---|---|---|---|
| 04/30/2021 04/30/21 | Sold | $232,300 | 0.0% | $104 / Sq Ft |
| 03/30/2021 03/30/21 | Pending | -- | -- | -- |
| 03/30/2021 03/30/21 | Off Market | $232,300 | -- | -- |
| 03/27/2021 03/27/21 | For Sale | $214,900 | +48.3% | $96 / Sq Ft |
| 07/09/2012 07/09/12 | Sold | $144,900 | 0.0% | $85 / Sq Ft |
| 06/01/2012 06/01/12 | Pending | -- | -- | -- |
| 05/16/2012 05/16/12 | Price Changed | $144,900 | -3.3% | $85 / Sq Ft |
| 04/18/2012 04/18/12 | For Sale | $149,900 | -- | $88 / Sq Ft |
Tax History Compared to Growth
Tax History
| Year | Tax Paid | Tax Assessment Tax Assessment Total Assessment is a certain percentage of the fair market value that is determined by local assessors to be the total taxable value of land and additions on the property. | Land | Improvement |
|---|---|---|---|---|
| 2024 | $5,224 | $108,770 | $45,450 | $63,320 |
| 2023 | $5,059 | $108,770 | $45,450 | $63,320 |
| 2022 | $4,981 | $108,770 | $45,450 | $63,320 |
| 2021 | $4,908 | $108,770 | $45,450 | $63,320 |
| 2020 | $4,835 | $108,770 | $45,450 | $63,320 |
| 2019 | $4,809 | $108,770 | $45,450 | $63,320 |
| 2018 | $4,808 | $108,770 | $45,450 | $63,320 |
| 2017 | $4,793 | $108,770 | $45,450 | $63,320 |
| 2016 | $4,750 | $108,770 | $45,450 | $63,320 |
| 2015 | $4,586 | $108,770 | $45,450 | $63,320 |
| 2014 | $4,586 | $108,770 | $45,450 | $63,320 |
Agents Affiliated with this Home
-

Seller's Agent in 2021
Lorraine Guthier
Iron Valley Real Estate of Berks
(484) 336-6378
1 in this area
96 Total Sales
-
C
Buyer's Agent in 2021
Chris Harmer
Realty One Group Advocates
(610) 836-1829
1 in this area
42 Total Sales
-
G
Seller's Agent in 2012
Garry Trimble
RE/MAX
-

Buyer's Agent in 2012
Suzi Ford
Springer Realty Group
(484) 336-8677
48 Total Sales
Map
Source: Bright MLS
MLS Number: 1003928614
APN: 64-00-01372-004
- 226 School Ln
- 326 E Vine St
- 160 Linden St Unit 69
- 253 Elm St
- 326 Glasgow St
- 112 E Vine St
- 403 Center St
- 601 W High St
- 326 W Race St
- 807 W Race St
- 0 Ash St Unit PAMC2144768
- 0 Ash St Unit PAMC2144590
- 0 W Buttonwood St
- 1048 Acorn Way
- 72 Random Rd
- 635 Roberts Dr
- 369 W King St
- 81 Random Rd
- 1117 Grosstown Rd
- 349 W Chestnut St
