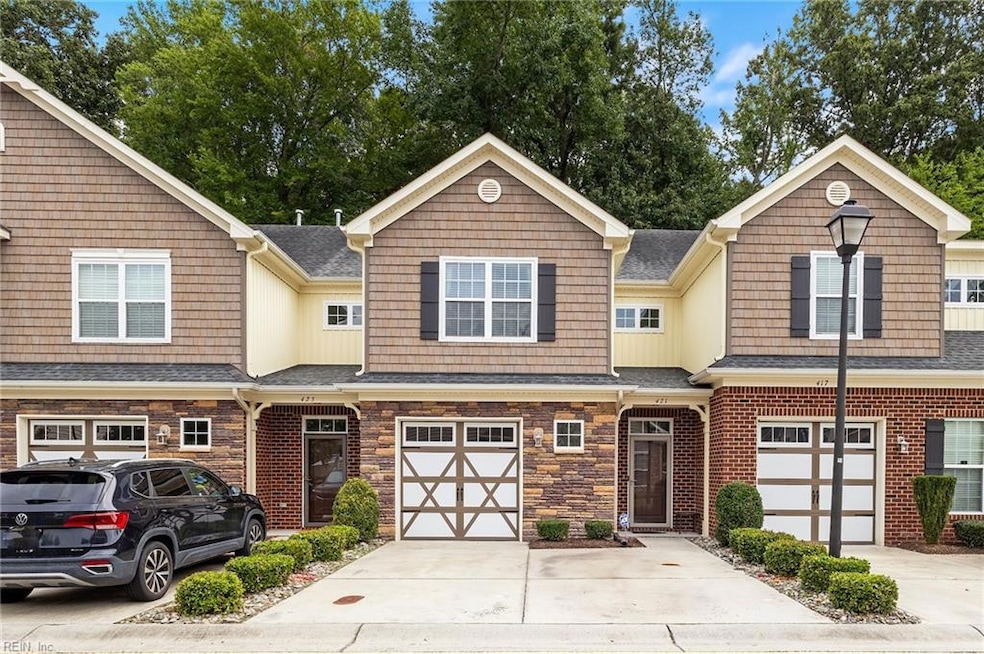
421 Green Meadow Dr Chesapeake, VA 23323
Greenbrier West NeighborhoodEstimated payment $2,470/month
Total Views
2,460
3
Beds
2.5
Baths
1,804
Sq Ft
$202
Price per Sq Ft
Highlights
- Attic
- Home Office
- Entrance Foyer
- B.M. Williams Primary School Rated A-
- Utility Closet
- Forced Air Heating and Cooling System
About This Home
WELCOME HOME TO YOUR NEW CONDO. MODERN AND SLEEK EXTERIOR DESIGN. THE INTERIOR HAS A BEAUTIFUL FOYER AND OFFERS HIGH VAULTED CEILINGS. ALL NEW LVP FLOORING INSTALLED ON THE FIRST FLOOR. LARGE MASTER BEDROOM SUITE WITH A WALK IN CLOSET. THE MASTER BATH FEATURES A LUXURY BATHTUB AND SEPARATE SHOWER ALONG WITH JACK AND JILL SINKS. KITCHEN COMES EQUIPPED WITH HIGH HAT LIGHTING, PLENTY OF COUNTER SPACE, AND A FULL SIZED PANTRY. UTILIZE THE MANY CLOSET OPTIONS FOR ADDITIONAL STORAGE. BACKYARD WITH PRIVACY FENCING. WALK TO THE NEARBY SHOPS AND RESTAURANTS. COME SEE!
Townhouse Details
Home Type
- Townhome
Est. Annual Taxes
- $2,473
Year Built
- Built in 2012
Lot Details
- Property is Fully Fenced
- Privacy Fence
HOA Fees
- $275 Monthly HOA Fees
Home Design
- Slab Foundation
- Asphalt Shingled Roof
- Shingle Siding
Interior Spaces
- 1,804 Sq Ft Home
- 2-Story Property
- Decorative Fireplace
- Entrance Foyer
- Home Office
- Utility Closet
- Attic
Kitchen
- Gas Range
- Microwave
- Dishwasher
- Disposal
Flooring
- Carpet
- Laminate
Bedrooms and Bathrooms
- 3 Bedrooms
Laundry
- Dryer
- Washer
Parking
- 1 Car Attached Garage
- Driveway
- Off-Street Parking
Schools
- B.M. Williams Primary Elementary School
- Greenbrier Middle School
- Oscar Smith High School
Utilities
- Forced Air Heating and Cooling System
- Gas Water Heater
Community Details
- Green Tree Commons Condominium Association
- Greentree Commons Subdivision
- On-Site Maintenance
Map
Create a Home Valuation Report for This Property
The Home Valuation Report is an in-depth analysis detailing your home's value as well as a comparison with similar homes in the area
Home Values in the Area
Average Home Value in this Area
Tax History
| Year | Tax Paid | Tax Assessment Tax Assessment Total Assessment is a certain percentage of the fair market value that is determined by local assessors to be the total taxable value of land and additions on the property. | Land | Improvement |
|---|---|---|---|---|
| 2024 | $3,311 | $327,800 | $90,000 | $237,800 |
| 2023 | $2,873 | $301,600 | $90,000 | $211,600 |
| 2022 | $2,881 | $285,200 | $75,000 | $210,200 |
| 2021 | $2,686 | $255,800 | $70,000 | $185,800 |
| 2020 | $2,531 | $241,000 | $60,000 | $181,000 |
| 2019 | $2,475 | $235,700 | $60,000 | $175,700 |
| 2018 | $2,475 | $235,700 | $60,000 | $175,700 |
| 2017 | $2,526 | $240,600 | $55,000 | $185,600 |
| 2016 | $2,526 | $240,600 | $55,000 | $185,600 |
| 2015 | $2,474 | $235,600 | $50,000 | $185,600 |
| 2014 | $2,438 | $232,200 | $50,000 | $182,200 |
Source: Public Records
Property History
| Date | Event | Price | Change | Sq Ft Price |
|---|---|---|---|---|
| 08/15/2025 08/15/25 | For Sale | $365,000 | -- | $202 / Sq Ft |
Source: Real Estate Information Network (REIN)
Purchase History
| Date | Type | Sale Price | Title Company |
|---|---|---|---|
| Warranty Deed | $233,500 | Stewart Title Guaranty Co | |
| Warranty Deed | $240,815 | -- |
Source: Public Records
Mortgage History
| Date | Status | Loan Amount | Loan Type |
|---|---|---|---|
| Open | $222,849 | Stand Alone Refi Refinance Of Original Loan | |
| Closed | $229,270 | FHA | |
| Previous Owner | $240,815 | VA |
Source: Public Records
Similar Homes in Chesapeake, VA
Source: Real Estate Information Network (REIN)
MLS Number: 10597672
APN: 0373019000060
Nearby Homes
- Lexington Cottage Plan at Joseph's Meadow
- Carolina Cottage Plan at Joseph's Meadow
- 515 Hadleybrook Dr
- 320 Whitehurst Landing
- 500 Judah Way Unit 124
- 15+ Clearfield Ave
- 504 Brandon Way
- 928 Wynngate Dr
- 604 Clearfield Ave
- 709 Gulfwind Rd
- 912 Brookcrest Arch
- 408 Spring Maple Ct
- 619 Emerald Ct
- 1505 Waitsel Dr Unit 106
- 929 Stanhope Gardens
- 524 Shadow Brooke Dr
- 416 Blue Beech Way
- 748 Clearfield Ave
- 712 Guildford Mews
- 426 Blue Beech Way
- 749 Green Tree Cir
- 1006 Fairway Dr
- 301 Oak Lake Way
- 624 Nottaway Dr
- 1311 Copper Stone Cir
- 743 Ridge Cir
- 1315 Copper Stone Cir
- 124 Fairwind Dr
- 408 Trotman Way
- 208 Henwick Ct
- 212 Henwick Ct
- 101 Sabal Palm Ln
- 880 Beech Tree Rd
- 420 Acorn Grove Ln
- 400 Camberley Way Unit G
- 404 Camberley Way Unit K
- 728 Tapestry Park Loop
- 1317 Fairway Dr
- 501 Great Bridge Blvd
- 1150 Volvo Pkwy






