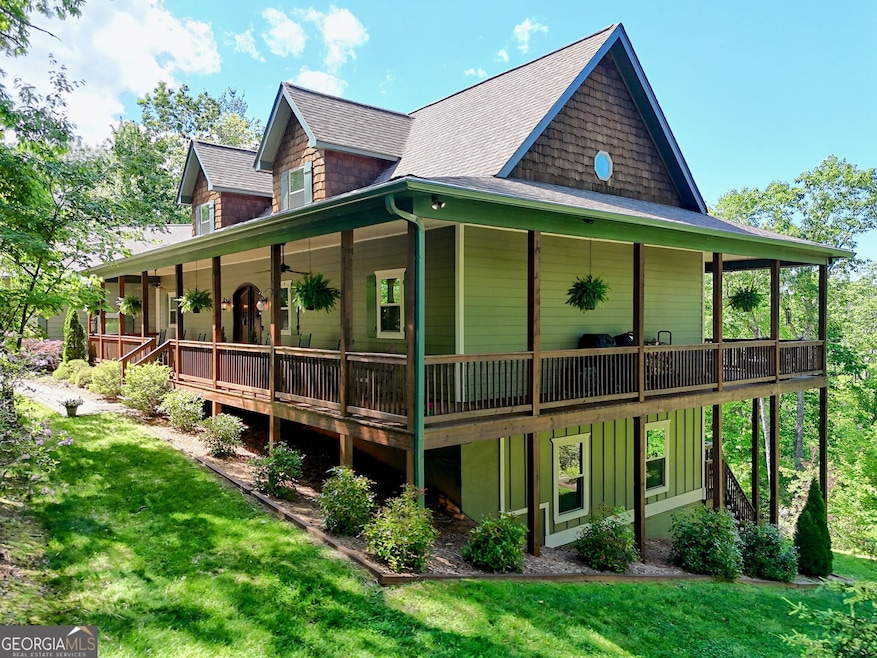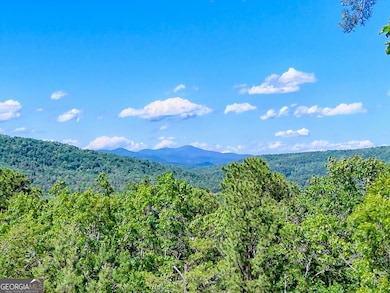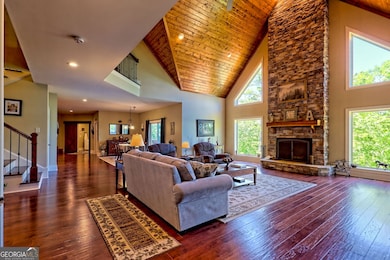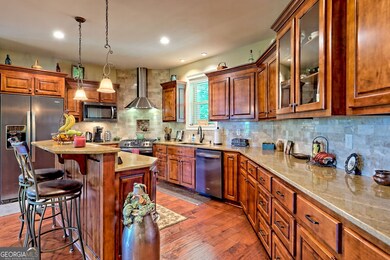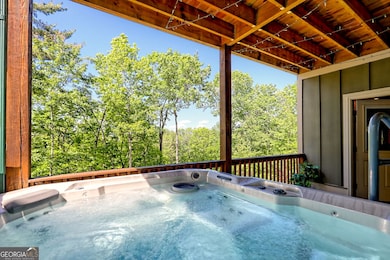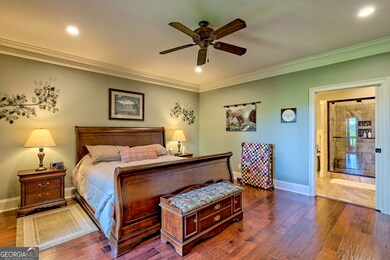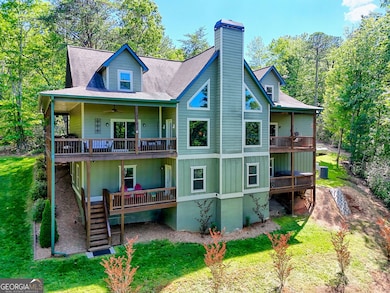421 Hickory Nut Mountain Rd Lakemont, GA 30552
Estimated payment $5,307/month
Highlights
- Access To Lake
- Spa
- Mountain View
- Home Theater
- Craftsman Architecture
- Community Lake
About This Home
Perched on Hickory Nut Mountain, right next to the breathtaking Tallulah Gorge State Park, this two-story craftsman gem, lovingly dubbed "Sneaky Big," is your mountain dream come true! Step into the open-concept main level, where rich wood finishes set the stage for a chef's kitchen that'll inspire your inner Gordon Ramsay-think gleaming appliances and counter space galore. The spa-like master suite? Pure bliss with a side of luxury. And the great room? Oh, it's a showstopper, with a floor-to-vaulted-ceiling stone fireplace stealing the spotlight, framed by massive windows showcasing 20-mile views of Rabun Bald that'll make your jaw drop. Natural light floods this custom-built charmer, giving it a warm, inviting glow. Upstairs, a cozy loft bridges two bedrooms and a bath-perfect for kids, guests, or a quiet reading nook. Down on the terrace level, the fun doesn't stop: bunk rooms for epic sleepovers, a playroom for the young (or young at heart), a steam shower to melt stress away, a hot tub for starry-night soaks, an exercise room to keep the vibes high, and a media room ready for movie marathons. Outside, the yard is a wonderland-space to run wild, roast marshmallows by a crackling campfire, or kick back on the wraparound decks, soaking in the crisp and perfect North Georgia mountain air. This isn't just a house; it's where memories are made!
Home Details
Home Type
- Single Family
Est. Annual Taxes
- $5,285
Year Built
- Built in 2017
Lot Details
- 1.32 Acre Lot
- Private Lot
- Open Lot
- Sloped Lot
- Partially Wooded Lot
Property Views
- Mountain
- Valley
Home Design
- Craftsman Architecture
- Slab Foundation
- Composition Roof
- Rough-Sawn Siding
- Concrete Siding
Interior Spaces
- 2-Story Property
- Central Vacuum
- Beamed Ceilings
- Vaulted Ceiling
- Gas Log Fireplace
- Fireplace Features Masonry
- Two Story Entrance Foyer
- Family Room with Fireplace
- 2 Fireplaces
- Great Room
- Living Room with Fireplace
- Dining Room Seats More Than Twelve
- Home Theater
- Home Office
- Loft
- Bonus Room
- Home Gym
- Laundry Room
Kitchen
- Breakfast Bar
- Walk-In Pantry
- Convection Oven
- Microwave
- Dishwasher
- Stainless Steel Appliances
- Kitchen Island
- Solid Surface Countertops
- Disposal
Flooring
- Wood
- Carpet
- Tile
Bedrooms and Bathrooms
- 3 Bedrooms | 1 Primary Bedroom on Main
- Walk-In Closet
- Double Vanity
- Whirlpool Bathtub
- Bathtub Includes Tile Surround
- Steam Shower
- Separate Shower
Finished Basement
- Basement Fills Entire Space Under The House
- Interior and Exterior Basement Entry
- Finished Basement Bathroom
- Natural lighting in basement
Home Security
- Home Security System
- Fire and Smoke Detector
Parking
- 2 Car Garage
- Parking Accessed On Kitchen Level
Outdoor Features
- Spa
- Access To Lake
- No Dock Rights
- Balcony
- Deck
- Porch
Schools
- Rabun County Primary/Elementar Elementary School
- Rabun County Middle School
- Rabun County High School
Utilities
- Central Heating and Cooling System
- Heat Pump System
- Heating System Uses Propane
- 220 Volts
- Power Generator
- Propane
- Well
- Water Softener
- Septic Tank
- High Speed Internet
- Phone Available
Community Details
- No Home Owners Association
- Hickory Nut Mountain Subdivision
- Community Lake
Map
Home Values in the Area
Average Home Value in this Area
Property History
| Date | Event | Price | List to Sale | Price per Sq Ft |
|---|---|---|---|---|
| 11/20/2025 11/20/25 | Price Changed | $928,000 | -3.2% | $200 / Sq Ft |
| 10/10/2025 10/10/25 | Price Changed | $959,000 | -1.6% | $206 / Sq Ft |
| 06/26/2025 06/26/25 | Price Changed | $974,900 | -0.7% | $210 / Sq Ft |
| 05/23/2025 05/23/25 | For Sale | $982,200 | -- | $211 / Sq Ft |
Source: Georgia MLS
MLS Number: 10529345
- 0 Hickory Nut Mountain Rd Unit 41-42 10305174
- LOT 54 Tallulah View
- 295 Tallulah View
- 990 Hickory Nut Mountain Rd
- 929 Hickory Nut Mountain Rd
- 0 Hwy 441 Unit 10530376
- 0 Hwy 441 Unit 7587689
- 0 Tallulah View Unit 412969
- 0 Tallulah View Unit LOT 62 10322777
- 1556 Long Laurel Ridge Dr
- 183 Vista Dell Ln
- 802 Rock Mountain Rd
- 0 Hilltop Ln Unit 7650242
- 0 Hilltop Ln Unit 10606063
- 11094 Old 441 S
- 49 Richmond Ln
- 484 Mountain Stream Ln
- 0 Brenary Ln Unit 10442041
- 0 Keever Worley Rd Unit LOT 4B 10487563
- 112 Old Stagecoach Rd
- 1359 Camp Creek Rd Unit Suite TWO
- 239 Shakespeare Dr
- 96 Saddle Gap Dr
- 18 Living Waters Way
- 74 Lockerbie Ct Unit 202
- 55 Nottingham Trail
- 130 Cameron Cir
- 173 Payne Hill Dr
- 114 Hidden Springs Way
- 643 Washington St
- 18 Walnut St
- 35 Taylor St
- 119 Park St Unit 119
- 151 Highway 123 Unit 153
- 66 Spring St W
- 103 Bent Grass Way
- 105 Wz
- 160 Marsen Knob Dr
- 153 Hwy 123
- 21 Switchback
