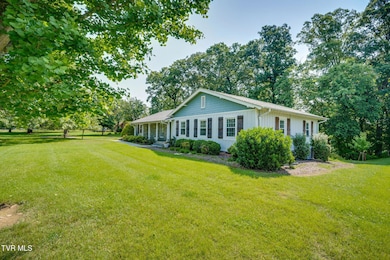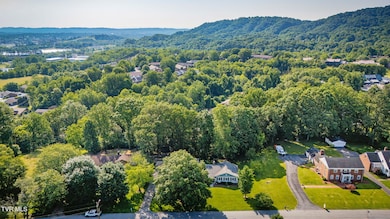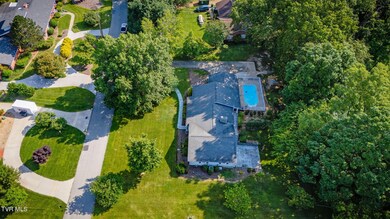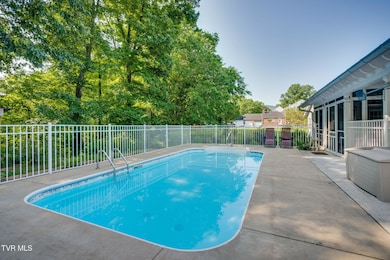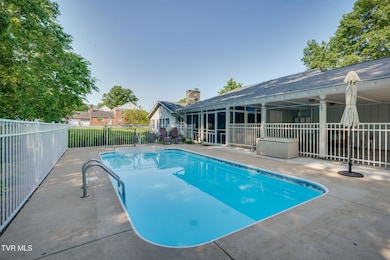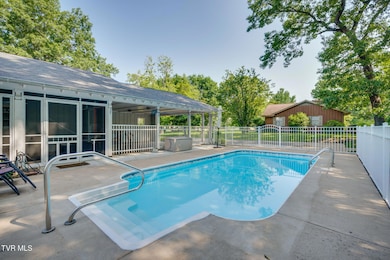421 High Ridge Rd Kingsport, TN 37660
Estimated payment $2,968/month
Highlights
- In Ground Pool
- Wooded Lot
- Wood Flooring
- George Washington Elementary School Rated A
- Ranch Style House
- No HOA
About This Home
Nestled in the highly desired Ridgefields neighborhood of Kingsport, this stunning 4-bedroom, 3-bath home offers the perfect blend of comfort, space, and lifestyle. Designed for families of all stages, this home features a spacious living room, a formal dining area, a cozy den just off the kitchen, and an additional large den in the basement—ideal for entertaining or relaxing. Step outside and enjoy your private backyard oasis, complete with a sparkling pool, screened-in porch, and mature trees on a generous 0.8-acre lot that offers both privacy and tranquility. Ridgefields is known for its friendly atmosphere, tree-lined sidewalks, park with playground, and Kingsport's only Country Club. Don't miss your chance to own this wonderful home in one of Kingsport's most sought-after communities. Schedule your showing today. Community golf, pool and Clubhouse would require membership. Call Ridgefields for details. Buyers/Buyer's agent to verify all information.
Home Details
Home Type
- Single Family
Year Built
- Built in 1963
Lot Details
- 0.8 Acre Lot
- Lot Dimensions are 150x222.32
- Level Lot
- Wooded Lot
- Property is in good condition
- Property is zoned R1
Home Design
- Ranch Style House
- Traditional Architecture
- Plaster Walls
- Shingle Roof
- Asphalt Roof
- Wood Siding
- Stone Exterior Construction
- Stone
Interior Spaces
- Gas Log Fireplace
- Double Pane Windows
- Living Room
- Dining Room
- Den
- Screened Porch
- Finished Basement
- Bedroom in Basement
- Washer and Electric Dryer Hookup
Kitchen
- Gas Range
- Microwave
- Dishwasher
Flooring
- Wood
- Tile
- Luxury Vinyl Plank Tile
Bedrooms and Bathrooms
- 4 Bedrooms
- 3 Full Bathrooms
Parking
- Attached Garage
- Carport
Pool
- In Ground Pool
Schools
- Washington-Kingsport City Elementary School
- Sevier Middle School
- Dobyns Bennett High School
Utilities
- Cooling Available
- Heat Pump System
Community Details
- No Home Owners Association
- Ridgefields Subdivision
- FHA/VA Approved Complex
Listing and Financial Details
- Assessor Parcel Number 0450 D 022.00
Map
Home Values in the Area
Average Home Value in this Area
Tax History
| Year | Tax Paid | Tax Assessment Tax Assessment Total Assessment is a certain percentage of the fair market value that is determined by local assessors to be the total taxable value of land and additions on the property. | Land | Improvement |
|---|---|---|---|---|
| 2024 | -- | $89,225 | $8,150 | $81,075 |
| 2023 | $3,930 | $89,225 | $8,150 | $81,075 |
| 2022 | $2,332 | $52,950 | $8,150 | $44,800 |
| 2021 | $2,268 | $52,950 | $8,150 | $44,800 |
| 2020 | $1,373 | $52,950 | $8,150 | $44,800 |
| 2019 | $2,476 | $53,425 | $10,000 | $43,425 |
| 2018 | $2,417 | $53,425 | $10,000 | $43,425 |
| 2017 | $2,417 | $53,425 | $10,000 | $43,425 |
| 2016 | $2,825 | $60,825 | $10,000 | $50,825 |
| 2014 | $2,661 | $60,824 | $0 | $0 |
Property History
| Date | Event | Price | List to Sale | Price per Sq Ft | Prior Sale |
|---|---|---|---|---|---|
| 10/09/2025 10/09/25 | For Sale | $499,900 | +8.6% | $170 / Sq Ft | |
| 09/08/2022 09/08/22 | Sold | $460,500 | +0.3% | $156 / Sq Ft | View Prior Sale |
| 08/03/2022 08/03/22 | Pending | -- | -- | -- | |
| 08/01/2022 08/01/22 | For Sale | $459,000 | +87.3% | $156 / Sq Ft | |
| 03/28/2013 03/28/13 | Sold | $245,000 | -13.9% | $80 / Sq Ft | View Prior Sale |
| 02/17/2013 02/17/13 | Pending | -- | -- | -- | |
| 04/17/2012 04/17/12 | For Sale | $284,500 | -- | $93 / Sq Ft |
Purchase History
| Date | Type | Sale Price | Title Company |
|---|---|---|---|
| Warranty Deed | $460,500 | Classic Title | |
| Warranty Deed | $245,000 | -- | |
| Deed | $235,000 | -- |
Mortgage History
| Date | Status | Loan Amount | Loan Type |
|---|---|---|---|
| Open | $414,450 | New Conventional | |
| Previous Owner | $134,328 | Commercial | |
| Previous Owner | $181,800 | No Value Available |
Source: Tennessee/Virginia Regional MLS
MLS Number: 9986830
APN: 045O-D-022.00
- Tbd Ridgefields Rd
- 421 Eastley Ct Unit A
- 404 Manor Dr Unit C
- 1801 Manor Ct Unit B
- 200 River Edge Dr
- 305 Pleasley Rd
- 461 Eastley Ct Unit 5
- 2205 Pendragon Rd
- 517 Forestdale Rd
- 2228 Netherland Inn Rd
- 1917 Birchfield Pvt Ct
- 2069 Canterbury Rd
- 708 Thornwood Place
- 313 Amber St
- 2424 Rivermont Dr
- 1824&1828 Netherland Inn Rd
- 1011 Lawson Dr
- 2449 Jennings Dr
- 1950 W Stone Dr
- 2012 Woodbine St
- 444 Eastley Ct
- 1461 Gress Mag Mountain
- 1504 Quartz Place
- 455 W Sullivan St
- 1125 Faye St
- 214 Broad St
- 459 Allen Dr
- 532 Bays View Rd
- 1401 University Blvd
- 714 Maple Oak Ln Unit A
- 833 Dale St
- 1000 University Blvd
- 146 E Park Dr
- 818 Oak St
- 1100 Harrison Ave Unit 2
- 1100 Harrison Ave Unit 1
- 1100 Harrison Ave
- 650 N Wilcox Dr
- 1030 Watauga St Unit 1
- 1228 E Sullivan Ct

