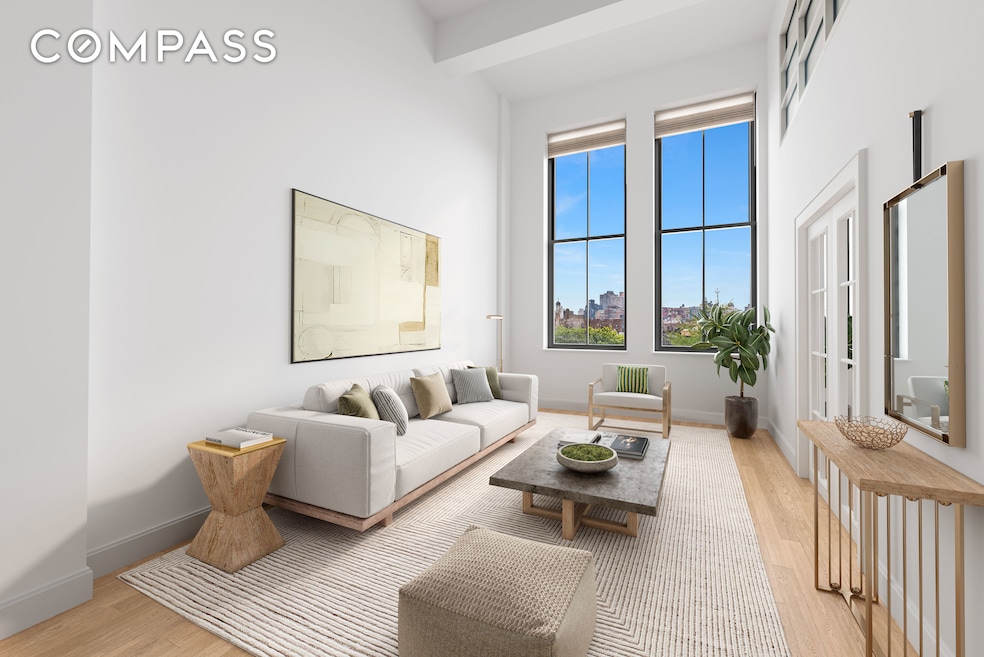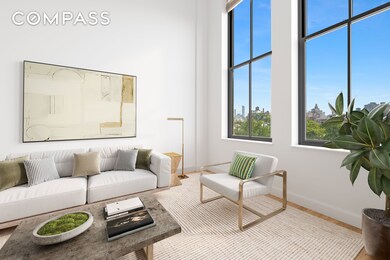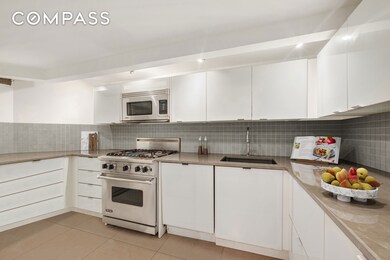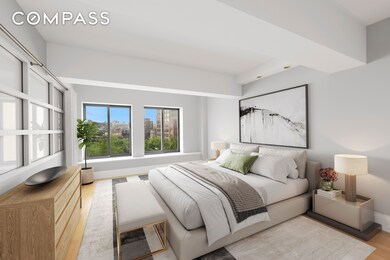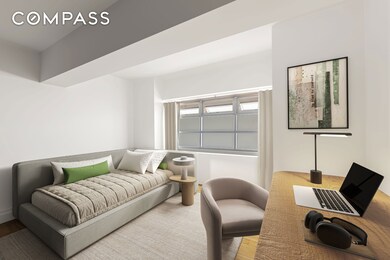Printing House 421 Hudson St Unit 409 New York, NY 10014
West Village NeighborhoodHighlights
- Doorman
- 3-minute walk to Houston Street
- Rooftop Deck
- P.S. 3 Charrette School Rated A
- Fitness Center
- 1-minute walk to James J Walker Park
About This Home
Dramatic and wonderfully spacious, with fifteen-foot ceilings and eleven-foot windows framing sun-splashed direct views over beautiful James Walker Park with wide-open iconic panoramic Greenwich Village views beyond. This particular six-room duplex home offers beautiful proportions, generous flow, and proper separation of space. Off the entry foyer, you'll find a large double-height formal dining room with a formidable and spacious separate kitchen. The double-height living room follows, adjacent to an extensive library replete with custom-built-ins, which seamlessly converts into a full third bedroom with an adjoining bath. A contemporary staircase to the second level, where you will find two generous bedrooms, an oversized bath, a large separate office area with built-ins, and an adjoining walk-in closet. The Printing House is a notable historic presence in the West Village, gracing the block of Hudson Street between Leroy and Clarkson Streets. Constructed in 1920, the condominium has recently undergone a complete reimagining by the renowned and environmentally conscious architectural firm Workshop/APD, which has stunningly merged this beautiful industrial-age landmark with elegant finishes to create 21st-century living spaces. The concierge-attended lobby's clean lines and handsome appointments provide an always tranquil welcome. The clean lines and handsome appointments of the concierge-attended lobby. Topping off The Printing House is a flagship Equinox club, an actual destination facility featuring a glorious outdoor pool, spacious, luxuriously appointed sundeck, complete spa and fitness facilities, and a full roster of classes (separate membership required). These steps from Hudson River Park and everything else make West Village living so uniquely rich and rewarding. PLEASE NOTE: The unit is occupied and the building requires SHOWINGS BY APPOINTMENT ONLY.
Condo Details
Home Type
- Condominium
Est. Annual Taxes
- $25,707
Year Built
- 1920
Bedrooms and Bathrooms
- 3 Bedrooms
- Walk-In Closet
- 2 Full Bathrooms
Additional Features
- Park or Greenbelt Views
- Rooftop Deck
Listing and Financial Details
- 12-Month Minimum Lease Term
Community Details
Overview
- W. Greenwich Village Community
Amenities
- Doorman
- Laundry Facilities
- Elevator
Recreation
- Fitness Center
- Community Pool
Pet Policy
- Pets Allowed
Map
About Printing House
Source: NY State MLS
MLS Number: 11522989
APN: 0601-1059
- 421 Hudson St Unit 524
- 421 Hudson St Unit 318
- 421 Hudson St Unit 607
- 421 Hudson St Unit 305
- 421 Hudson St Unit 214
- 421 Hudson St Unit 320
- 78 Morton St
- 622 Greenwich St Unit 4B
- 601 Washington St Unit THE
- 601 Washington St
- 67 Morton St Unit M5C
- 55 Morton St Unit 7M
- 459 Hudson St Unit 2A
- 85 Barrow St Unit 5O
- 87 Barrow St Unit 1D
- 87 Barrow St Unit 5-E
- 46 Commerce St Unit 5
- 100 Barrow St Unit 7/8A
- 67 Bedford St
- 622 Washington St Unit GB
- 601 Washington St Unit 3-W
- 55 Leroy St Unit FL3-ID1049553P
- 77 Barrow St Unit FL2-ID2109
- 51 Leroy St Unit FL3-ID2049
- 53 Leroy St Unit FL2-ID1887
- 51 Leroy St Unit FL1-ID1790
- 51 Leroy St Unit FL4-ID1397
- 53 Leroy St Unit FL2-ID806
- 51 Leroy St Unit FL3-ID1564
- 53 Leroy St Unit FL1-ID1262
- 65 Bedford St
- 666 Greenwich St Unit 1009
- 666 Greenwich St Unit 645
- 41 Bedford St Unit 1 D
- 41 Bedford St Unit 1A
- 91 Bedford St Unit ID1277311P
- 91 Bedford St Unit ID1261204P
- 27 Commerce St
- 24 Commerce St
- 77 Charlton St Unit N7D
