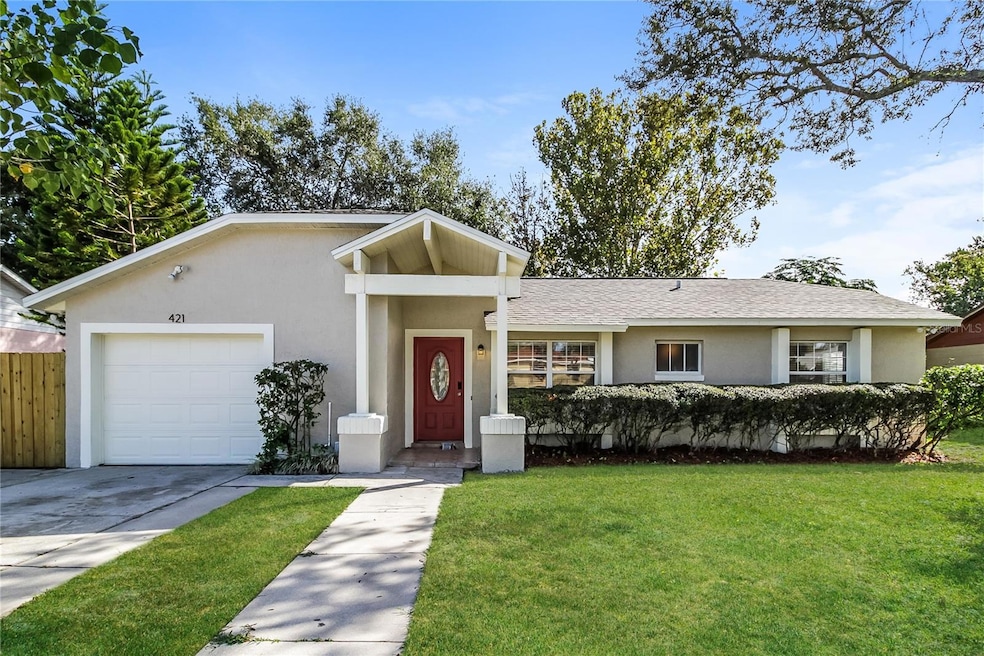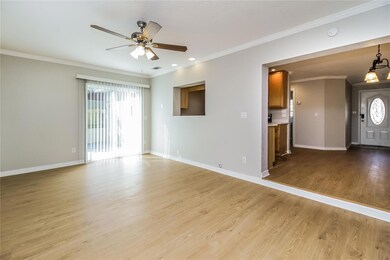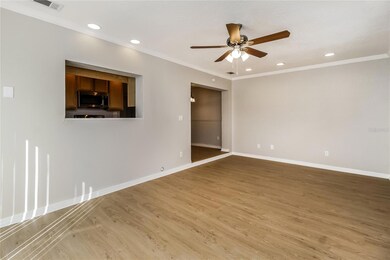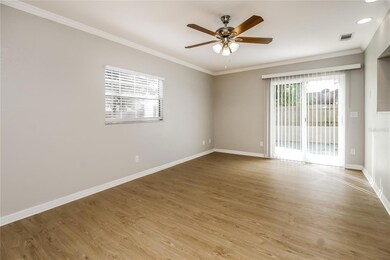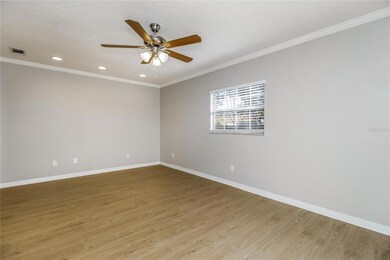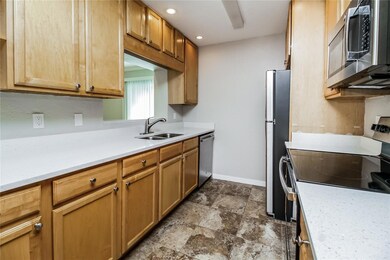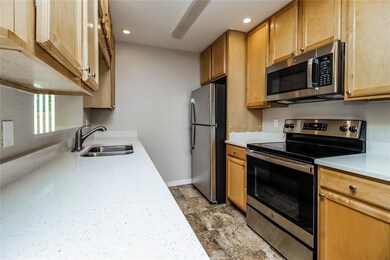421 Kee St Apopka, FL 32712
Highlights
- Deck
- No HOA
- 1 Car Attached Garage
- Wood Flooring
- Porch
- Walk-In Closet
About This Home
This pet-friendly home features modern finishes and a functional layout with ample kitchen storage, spacious living areas, and abundant natural light throughout. The private yard offers space suitable for gardening or outdoor relaxation. Conveniently located near schools, parks, dining, and local amenities. Technology-enabled maintenance services provide added convenience, and self-touring is available daily from 8 AM to 8 PM. Application details: one-time application fee of $50 per adult, a security deposit equal to one month’s rent, and applicable fees for pets ($250 non-refundable deposit + $35/month per pet), pools ($150/month), septic systems ($15/month), and any applicable HOA amenity fees. We do not advertise on Craigslist or request payment by check, cash, wire transfer, or cash apps.
Listing Agent
MAIN STREET RENEWAL LLC Brokerage Phone: 321-364-4523 License #3282466 Listed on: 11/21/2025
Home Details
Home Type
- Single Family
Est. Annual Taxes
- $4,232
Year Built
- Built in 1986
Lot Details
- 7,014 Sq Ft Lot
- Fenced
Parking
- 1 Car Attached Garage
Interior Spaces
- 1,188 Sq Ft Home
- Ceiling Fan
- Blinds
- Living Room
Kitchen
- Range
- Microwave
- Dishwasher
Flooring
- Wood
- Carpet
- Ceramic Tile
Bedrooms and Bathrooms
- 3 Bedrooms
- Walk-In Closet
- 2 Full Bathrooms
Outdoor Features
- Deck
- Patio
- Shed
- Porch
Utilities
- Central Heating and Cooling System
- Cable TV Available
Listing and Financial Details
- Residential Lease
- Security Deposit $2,185
- Property Available on 11/21/25
- 12-Month Minimum Lease Term
- $50 Application Fee
- 1 to 2-Year Minimum Lease Term
- Assessor Parcel Number 04-21-28-2195-00-270
Community Details
Overview
- No Home Owners Association
- Dream Lake Subdivision
Pet Policy
- Pet Size Limit
- 4 Pets Allowed
- $250 Pet Fee
- Dogs and Cats Allowed
- Breed Restrictions
Map
Source: Stellar MLS
MLS Number: O6362543
APN: 04-2128-2195-00-270
- 462 N Lake Ave
- 40 W Laurel St
- 292 Bonnie Glen Ln
- 327 Ridge Ct
- 640 Summit River Dr
- 660 Summit River Dr
- 335 Bluff Ln
- 555 Summit River Dr
- 243 Martin St
- 630 Summit River Dr
- 462 Shirley Dr
- 535 Summit River Dr
- 500 Summit River Dr
- Tourmaline Plan at Summit Ridge - Seasons
- 680 Summit River Dr
- Lapis Plan at Summit Ridge - Seasons
- 240 W Grossenbacher Dr
- 397 Smugglers Way
- 460 Nadeau Way
- 207 N Maine Ave
- 475 Nadeau Way
- 690 N Wells St
- 247 Smugglers Way
- 546 Climbing Ivy Ct Unit C
- 459 Lancer Oak Dr
- 150 Abbey Hollow Dr
- 67 Abbey Hollow Dr
- 96 Knights Hollow Dr
- 719 Zarabrooke Ct
- 838 Welch Hill Cir
- 559 Hiawatha Palm Place
- 780 Welch Hill Cir
- 574 Wekiva Bluff St
- 16 S Cervidae Dr
- 139 N Cervidae Dr
- 225 E 5th St Unit A
- 512 Mason Ave
- 526 Azalea Bloom Dr
- 508 Azalea Bloom Dr
- 412 Dominish Estates Dr
