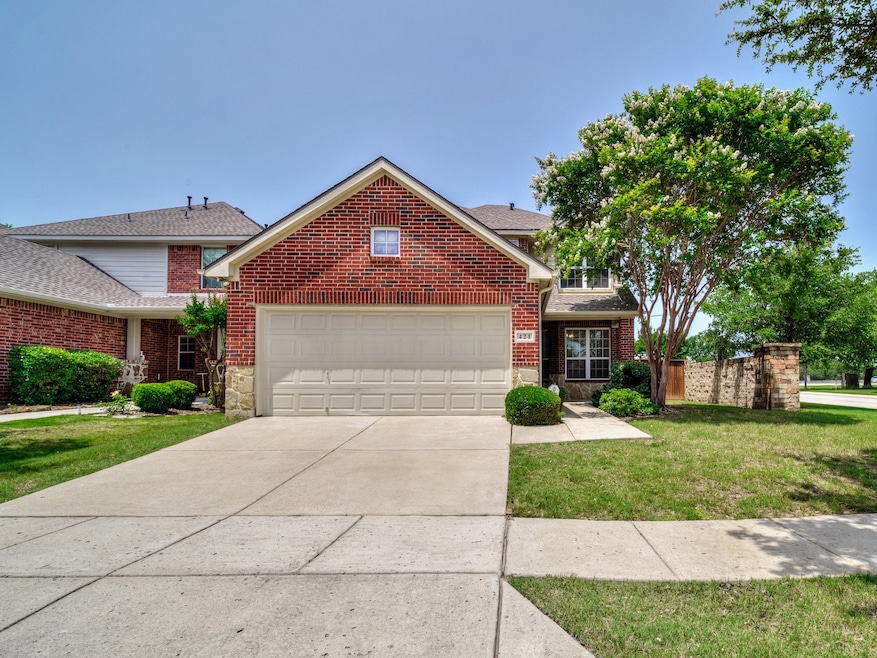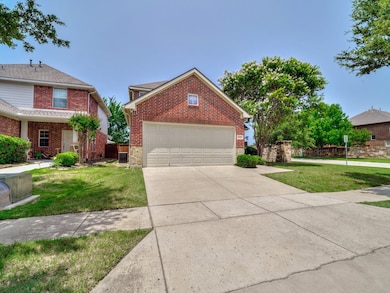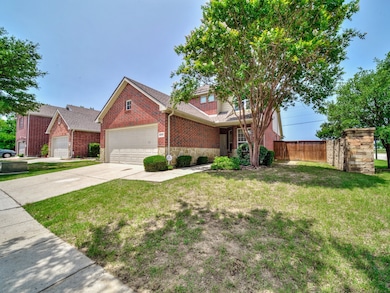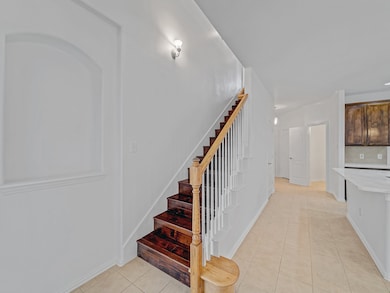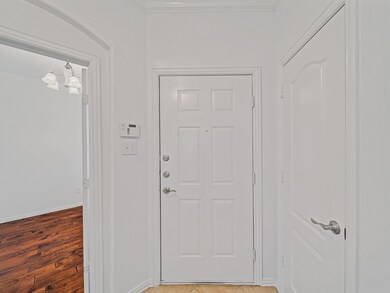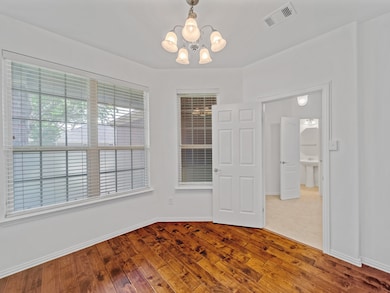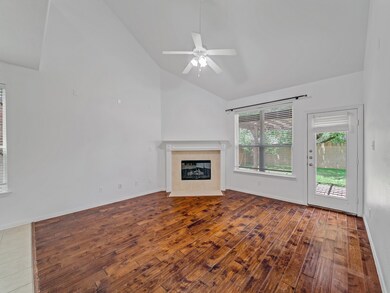
421 Kirby Dr Argyle, TX 76226
Estimated payment $2,977/month
Highlights
- Vaulted Ceiling
- Loft
- Ceiling Fan
- E.P. Rayzor Elementary School Rated A-
- Central Heating
- 2 Car Garage
About This Home
a beautifully maintained two-story home nestled in the highly sought-after Lantana community. This lovely residence features 3 spacious bedrooms, 2.5 baths, and a thoughtfully designed floor plan with the primary suite conveniently located on the main floor for added privacy and comfort.
Enjoy open concept living with abundant natural light, a cozy living area, and a modern kitchen perfect for entertaining. Upstairs, you'll find two additional bedrooms and a full bath, ideal for family or guests. Located in a vibrant master-planned community, residents enjoy access to premium amenities at no additional cost, including Resort-style community pools, Scenic walking and biking trails, beautifully maintained parks and playgrounds, Front yard lawn maintenance included.
Home Details
Home Type
- Single Family
Est. Annual Taxes
- $8,379
Year Built
- Built in 2007
Lot Details
- 5,227 Sq Ft Lot
HOA Fees
- $121 Monthly HOA Fees
Parking
- 2 Car Garage
Interior Spaces
- 1,837 Sq Ft Home
- 2-Story Property
- Vaulted Ceiling
- Ceiling Fan
- Metal Fireplace
- Loft
Kitchen
- Electric Cooktop
- Microwave
- Dishwasher
- Disposal
Bedrooms and Bathrooms
- 3 Bedrooms
Schools
- Ep Rayzor Elementary School
- Guyer High School
Utilities
- Central Heating
- Vented Exhaust Fan
- Gas Water Heater
- High Speed Internet
- Cable TV Available
Community Details
- Association fees include management, ground maintenance, maintenance structure
- Lantana Comm Mgmt Association
- Magnolia Add Ph C Subdivision
Listing and Financial Details
- Legal Lot and Block 1 / 29D
- Assessor Parcel Number R278129
Map
Home Values in the Area
Average Home Value in this Area
Tax History
| Year | Tax Paid | Tax Assessment Tax Assessment Total Assessment is a certain percentage of the fair market value that is determined by local assessors to be the total taxable value of land and additions on the property. | Land | Improvement |
|---|---|---|---|---|
| 2025 | $8,785 | $402,355 | $102,375 | $299,980 |
| 2024 | $8,379 | $406,160 | $102,375 | $303,785 |
| 2023 | $8,887 | $435,833 | $102,375 | $333,458 |
| 2022 | $7,782 | $337,766 | $76,781 | $260,985 |
| 2021 | $7,024 | $281,777 | $61,425 | $220,352 |
| 2020 | $7,060 | $272,023 | $61,425 | $210,598 |
| 2019 | $7,323 | $269,660 | $61,425 | $208,235 |
| 2018 | $7,351 | $264,633 | $61,425 | $203,208 |
| 2017 | $6,915 | $248,000 | $61,425 | $186,575 |
| 2016 | $6,518 | $233,769 | $51,188 | $182,581 |
| 2015 | $5,331 | $214,614 | $42,512 | $172,102 |
| 2013 | -- | $166,662 | $46,610 | $120,052 |
Property History
| Date | Event | Price | Change | Sq Ft Price |
|---|---|---|---|---|
| 09/03/2025 09/03/25 | Price Changed | $399,000 | -0.2% | $217 / Sq Ft |
| 07/16/2025 07/16/25 | Price Changed | $399,990 | -4.7% | $218 / Sq Ft |
| 06/02/2025 06/02/25 | Price Changed | $419,900 | 0.0% | $229 / Sq Ft |
| 06/02/2025 06/02/25 | For Sale | $419,900 | -- | $229 / Sq Ft |
Purchase History
| Date | Type | Sale Price | Title Company |
|---|---|---|---|
| Vendors Lien | -- | Freedom Title | |
| Vendors Lien | -- | Stnt |
Mortgage History
| Date | Status | Loan Amount | Loan Type |
|---|---|---|---|
| Open | $186,000 | New Conventional | |
| Closed | $190,000 | Purchase Money Mortgage | |
| Previous Owner | $135,200 | Purchase Money Mortgage |
Similar Homes in Argyle, TX
Source: North Texas Real Estate Information Systems (NTREIS)
MLS Number: 20946390
APN: R278129
- 541 Kirby Dr
- 325 Perkins Dr
- 751 Kirby Dr
- 400 Spring Creek Dr
- 412 Spring Creek Dr
- 1142 Jefferson Ct
- 590 Sheldon Rd
- 324 Kirby Dr
- 310 Conroe Cir
- 1418 Clydesdale Rd
- 1141 Vera Ct
- 1142 Vera Ct
- 331 Granger Cir
- 1134 Vera Ct
- 1251 Montgomery Way
- 311 Clifton Cir
- 8760 Canyon Crossing
- 8540 Canyon Crossing
- 1310 Clydesdale Rd
- 1102 Pitner Ct
- 631 Kirby Dr
- 307 Kirby Dr
- 420 Perkins Dr
- 417 Perkins Dr
- 424 Spring Creek Dr
- 8220 Holliday Rd
- 1000 Noble Ave
- 851 Carolina Way
- 1328 Burnett Dr
- 811 Bradford St
- 1570 Bonham Pkwy
- 205 Farm To Market Road 1830
- 8950 Mustang Way
- 1405 Pitaya Dr
- 1441 Golf Club Dr
- 2039 Britt Dr Unit Apartment B
- 3513 Aaron Place
- 3600 Aaron Place
- 1690 Broome Rd
- 429 Matchbox St
