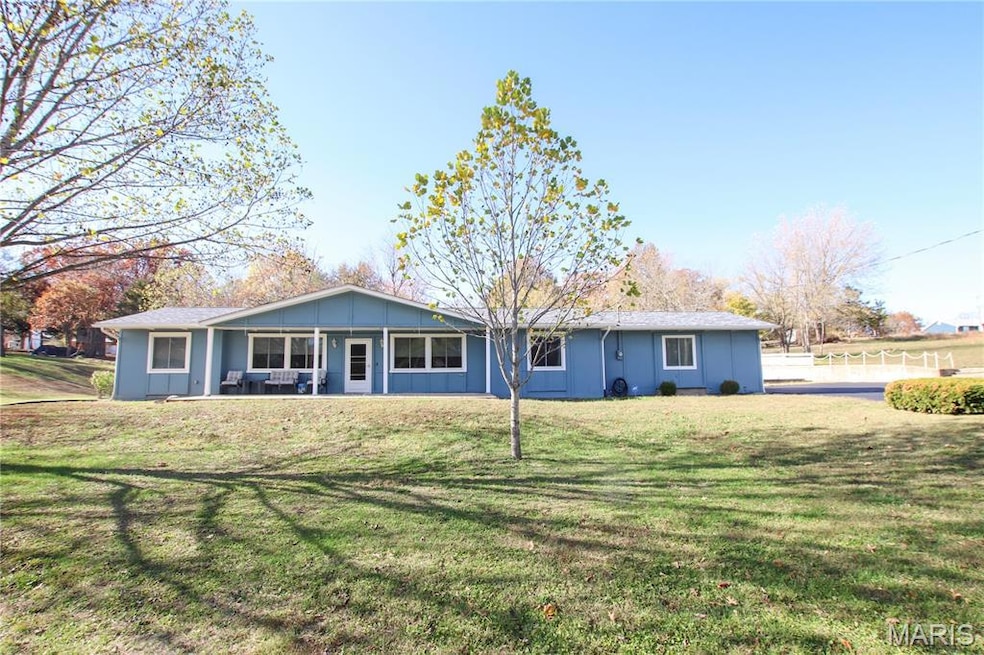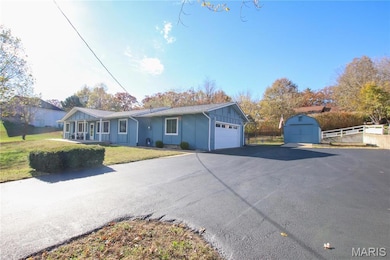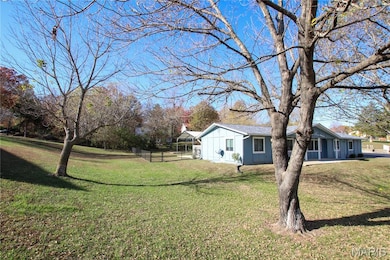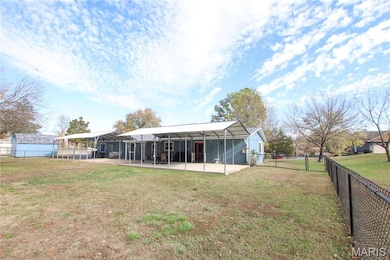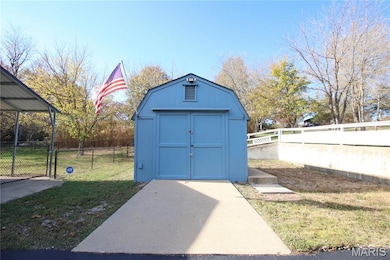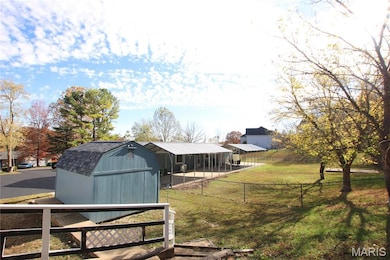421 Lake Shore Dr Saint Clair, MO 63077
Estimated payment $1,645/month
Highlights
- Boating
- Lake View
- Community Lake
- Fishing
- 0.71 Acre Lot
- Ranch Style House
About This Home
Imagine sipping your morning coffee on a covered front porch overlooking the lake, or gathering with friends under your massive covered back patio as the sun sets — this move-in ready 3-bedroom, 2-bath ranch makes it all possible.
Perfectly situated on three spacious lots (.707 acres total), this property offers the best of both worlds: peaceful country living with exclusive lake community amenities just moments away.
Inside, you’ll fall in love with the tasteful upgrades and stylish finishes everywhere you look. The kitchen shines with custom cabinetry, new quartz countertops, and tech-savvy appliances — all included! Fresh paint inside and out, new flooring, and updated bathrooms give the entire home a bright, airy feel that’s truly move-in ready. Inside the oversized 2 car garage, you will find a separate thermostat for heat to take on any project you can think of, regardless of the time of year.
Every big-ticket item has already been handled — from the new roof on both the home and shed (2024) to the new 50-gallon hot water heater (2024), water softener, and the new asphalt driveway (2024) that was just resealed (Nov 2025). This home has been meticulously maintained. All that’s left to do is move in and start living the good life!
Outside, you’ll find endless space for entertaining, relaxing, and storing all your toys — with two large carports, a detached shed that has electric, RV parking, a fenced backyard, and plenty of room to play. Whether you’re grilling on the back patio or stargazing by a fire pit, this home was made for making memories. Seller will pay $5,000 in closing credits. Sale includes 2 tax ID's (29-1-020-1-002-047000) and one shown above.
Home Details
Home Type
- Single Family
Est. Annual Taxes
- $1,702
Year Built
- Built in 1980
Lot Details
- 0.71 Acre Lot
- Corners Of The Lot Have Been Marked
- Back Yard Fenced and Front Yard
HOA Fees
- $24 Monthly HOA Fees
Parking
- 2 Car Attached Garage
- 4 Carport Spaces
Home Design
- Ranch Style House
- Frame Construction
- Stucco
Interior Spaces
- 1,401 Sq Ft Home
- Combination Dining and Living Room
- Workshop
- Lake Views
- Laundry on main level
Kitchen
- Kitchen Island
- Solid Surface Countertops
Flooring
- Carpet
- Vinyl
Bedrooms and Bathrooms
- 3 Bedrooms
- Walk-In Closet
- 2 Full Bathrooms
Home Security
- Home Security System
- Security Lights
Outdoor Features
- Covered Patio or Porch
- Shed
Schools
- Edgar Murray Elem. Elementary School
- St. Clair Jr. High Middle School
- St. Clair High School
Utilities
- Cooling Available
- Central Heating
- Heat Pump System
- 220 Volts
Listing and Financial Details
- Assessor Parcel Number 29-1-020-1-002-046000
Community Details
Overview
- Association fees include ground maintenance, maintenance parking/roads, common area maintenance, recreational facilities, snow removal
- Lake St Clair Association
- Community Lake
Amenities
- Common Area
Recreation
- Boating
- Fishing
Map
Home Values in the Area
Average Home Value in this Area
Tax History
| Year | Tax Paid | Tax Assessment Tax Assessment Total Assessment is a certain percentage of the fair market value that is determined by local assessors to be the total taxable value of land and additions on the property. | Land | Improvement |
|---|---|---|---|---|
| 2025 | $1,804 | $31,709 | $0 | $0 |
| 2024 | $1,804 | $29,597 | $0 | $0 |
| 2023 | $1,702 | $28,460 | $0 | $0 |
| 2022 | $1,562 | $27,106 | $0 | $0 |
| 2021 | $1,559 | $27,106 | $0 | $0 |
| 2020 | $1,486 | $24,729 | $0 | $0 |
| 2019 | $1,473 | $24,729 | $0 | $0 |
| 2018 | $1,448 | $23,963 | $0 | $0 |
| 2017 | $1,446 | $23,963 | $0 | $0 |
| 2016 | $1,355 | $22,399 | $0 | $0 |
| 2015 | $1,250 | $22,399 | $0 | $0 |
| 2014 | $1,265 | $22,625 | $0 | $0 |
Property History
| Date | Event | Price | List to Sale | Price per Sq Ft |
|---|---|---|---|---|
| 11/22/2025 11/22/25 | Price Changed | $280,000 | -3.1% | $200 / Sq Ft |
| 11/15/2025 11/15/25 | Price Changed | $289,000 | -3.3% | $206 / Sq Ft |
| 11/07/2025 11/07/25 | For Sale | $299,000 | -- | $213 / Sq Ft |
Purchase History
| Date | Type | Sale Price | Title Company |
|---|---|---|---|
| Warranty Deed | -- | None Listed On Document | |
| Warranty Deed | -- | Investors Title | |
| Interfamily Deed Transfer | -- | None Available |
Mortgage History
| Date | Status | Loan Amount | Loan Type |
|---|---|---|---|
| Open | $199,000 | New Conventional | |
| Previous Owner | $132,090 | VA |
Source: MARIS MLS
MLS Number: MIS25074471
APN: 29-1-020-1-002-046000
- 418 Parklane Dr
- 440 Lake Shore Dr
- 1362 Oakwood Dr
- Lot 35,36,37 Countryaire Dr
- 0 Oakwood Dr
- 202 Highacres Dr
- 1502 Redwood Dr
- 1305 Fox Run Ln
- 1420 Sandpiper Dr
- 202 Steamboat Springs Rd
- 319 Shady Oak Ct
- 0 Kingsley Dr
- 25 W Oak St
- 1046 Gravois Rd
- 735 Virginia Mines Rd
- 145 Sincox St
- 147 T Box Dr
- 365 Young St
- 208 Mosley Ave
- 5 Lots Mosley Ave
- 990 S Lay Ave
- 765 S Main St Unit B
- 1050 Plaza Ct N Unit 13
- 687 Benton St
- 716 Tall Oaks Dr
- 716 Tall Oaks Dr Unit 118
- 100-300 Autumn Leaf Dr
- 1010 Orchard Dr
- 101 Chapel Ridge Dr
- 501 State Hwy 47
- 501 State Hwy 47
- 12 Circle Dr
- 1399 W Springfield Ave
- 936 Osage Villa Ct
- 210 Wenona Dr
- 155 Summit Valley Loop
- 1017 Don Ave
- 703 Ridgeview Dr
- 1700 Birch St
- 1517 W Pacific St
