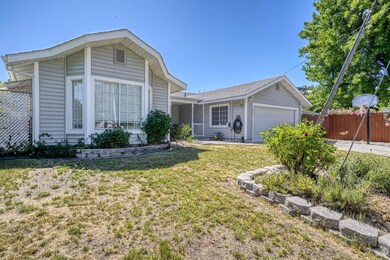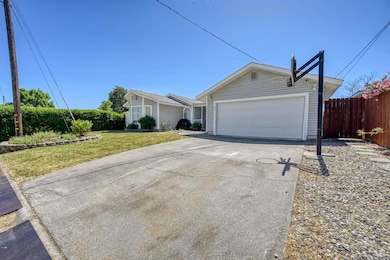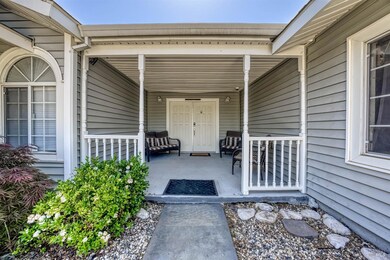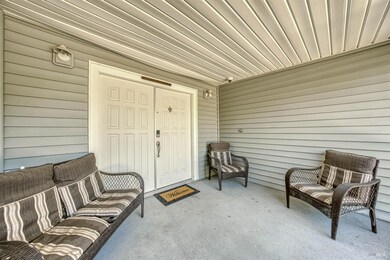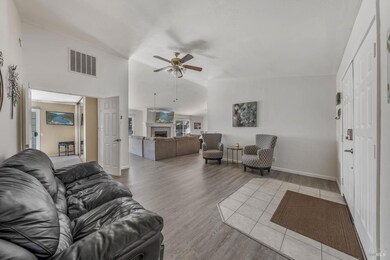421 Lake St Clearlake Oaks, CA 95423
Estimated payment $2,513/month
Highlights
- Water Views
- Spa
- Deck
- Access To Lake
- Property is near a clubhouse
- Cathedral Ceiling
About This Home
Step into lakefront luxury where style meets function and entertaining feels effortless. Gather in the vaulted-ceiling great room, where sliding doors, luxury vinyl plank flooring, and a tile-faced wood-burning fireplace create a warm and welcoming atmosphere for unforgettable evenings. This spacious home offers a thoughtfully designed split-wing floor plan, ideal for comfort and privacy. Guests enjoy their own wing, while the primary suite becomes your personal retreat featuring a spa like bath, direct access to the lakeview patio and hot tub. The heart of the home is an open kitchen with an eat-at counter, pantry, and seamless flow into the living/dining spaces. Whether you're prepping, sipping, or serving, you'll never miss a moment. A generous utility room handles storage with ease, offering ample shelving for Costco runs & room for an extra fridge or ice maker. The oversized two-car garage includes a laundry area & dedicated workspace, A large storage shed in back is ideal storage for boat gear & patio stuff. Enjoy morning coffee on the deep front porch or relax in its cool afternoon shade. The covered dock with composite decking is your gateway to lake adventures. The large gazebo is the perfect setting for happy hours. More than a house, this is your ideal lake life home!
Home Details
Home Type
- Single Family
Est. Annual Taxes
- $3,795
Year Built
- Built in 1990 | Remodeled
Lot Details
- 9,148 Sq Ft Lot
- East Facing Home
- Kennel or Dog Run
- Wood Fence
- Chain Link Fence
- Landscaped
- Front Yard Sprinklers
- Property is zoned R1
HOA Fees
- $12 Monthly HOA Fees
Parking
- 2 Car Attached Garage
- Front Facing Garage
- Garage Door Opener
- Guest Parking
- Uncovered Parking
Property Views
- Water
- Mountain
Home Design
- Traditional Architecture
- Side-by-Side
- Slab Foundation
- Ceiling Insulation
- Composition Roof
- Vinyl Siding
Interior Spaces
- 1,867 Sq Ft Home
- 1-Story Property
- Cathedral Ceiling
- Ceiling Fan
- Window Treatments
- Formal Entry
- Great Room
- Living Room with Fireplace
- Combination Dining and Living Room
- Storage Room
- Vinyl Flooring
Kitchen
- Walk-In Pantry
- Built-In Electric Range
- Microwave
- Dishwasher
- Tile Countertops
- Disposal
Bedrooms and Bathrooms
- 3 Bedrooms
- Bathroom on Main Level
- 2 Full Bathrooms
- Stone Bathroom Countertops
- Tile Bathroom Countertop
- Separate Shower
Laundry
- Laundry in Garage
- Washer and Dryer Hookup
Home Security
- Carbon Monoxide Detectors
- Fire and Smoke Detector
Outdoor Features
- Spa
- Access To Lake
- Deck
- Patio
- Gazebo
- Shed
- Outbuilding
- Front Porch
Location
- Property is near a clubhouse
Utilities
- Central Heating and Cooling System
- Heat Pump System
- Electric Water Heater
- Internet Available
- Cable TV Available
Community Details
- Association fees include management
- Clear Lake Keys Poa Commonwealth Prop Management Association, Phone Number (707) 687-2580
- Clear Lake Keys Subdivision
Listing and Financial Details
- Assessor Parcel Number 035-722-180-000
Map
Home Values in the Area
Average Home Value in this Area
Tax History
| Year | Tax Paid | Tax Assessment Tax Assessment Total Assessment is a certain percentage of the fair market value that is determined by local assessors to be the total taxable value of land and additions on the property. | Land | Improvement |
|---|---|---|---|---|
| 2024 | $3,795 | $328,827 | $62,578 | $266,249 |
| 2023 | $3,754 | $322,380 | $61,351 | $261,029 |
| 2022 | $3,571 | $316,060 | $60,149 | $255,911 |
| 2021 | $3,683 | $309,864 | $58,970 | $250,894 |
| 2020 | $3,664 | $306,688 | $58,366 | $248,322 |
| 2019 | $3,507 | $300,675 | $57,222 | $243,453 |
| 2018 | $3,513 | $294,780 | $56,100 | $238,680 |
Property History
| Date | Event | Price | Change | Sq Ft Price |
|---|---|---|---|---|
| 05/29/2025 05/29/25 | For Sale | $410,000 | +41.9% | $220 / Sq Ft |
| 04/27/2017 04/27/17 | Sold | $289,000 | -3.3% | $155 / Sq Ft |
| 03/17/2017 03/17/17 | Pending | -- | -- | -- |
| 03/06/2017 03/06/17 | Price Changed | $299,000 | -8.0% | $160 / Sq Ft |
| 01/05/2017 01/05/17 | For Sale | $325,000 | -- | $174 / Sq Ft |
Purchase History
| Date | Type | Sale Price | Title Company |
|---|---|---|---|
| Grant Deed | $289,000 | Fidelity National Title Co | |
| Interfamily Deed Transfer | -- | -- | |
| Interfamily Deed Transfer | -- | Fidelity National Title |
Mortgage History
| Date | Status | Loan Amount | Loan Type |
|---|---|---|---|
| Open | $216,750 | New Conventional | |
| Previous Owner | $50,000 | Credit Line Revolving | |
| Previous Owner | $118,000 | Stand Alone Refi Refinance Of Original Loan | |
| Previous Owner | $50,000 | Credit Line Revolving |
Source: Bay Area Real Estate Information Services (BAREIS)
MLS Number: 325047082
APN: 035-722-180-000
- 12888 4th St
- 12956 5th St
- 12755 Blue Heron Ct
- 545 Keys Blvd
- 12845 2nd St
- 12773 Island Cir
- 12762 Shoreview Dr
- 12742 Shoreview Dr
- 286 Schindler St
- 12741 Blue Heron Ct
- 12929 Lakeland St
- 13084 4th St
- 13262 3rd St
- 12801 E Highway 20
- 668 Keys Blvd
- 12962 2nd St
- 13110 Everglade Blvd
- 13145 4th St
- 12940 1st St
- 12630 Shoreview Dr
- 12482 Foothill Blvd Unit 2
- 11664 Lakeview Dr
- 400 Sulphur Bank Dr Unit 110
- 400 Sulphur Bank Dr Unit 112
- 11611 Garden Ct
- 14748 Uhl Ave
- 12012 Baylis Cove Rd
- 4216 Sunset Ave
- 6956 Glebe Dr
- 6101 Old Highway 53
- 6101 Old Highway 53 Unit 19
- 15190 Highlands Harbor Dr
- 5867 Grove St
- 10 Royale Ave Unit 17
- 102 Marina Dr N
- 3345 Lakeshore Blvd Unit 2
- 3345 Lakeshore Blvd Unit 1
- 109 Marina Dr S
- 18483 Park Point Ct
- 19076 Coyle Springs Rd

