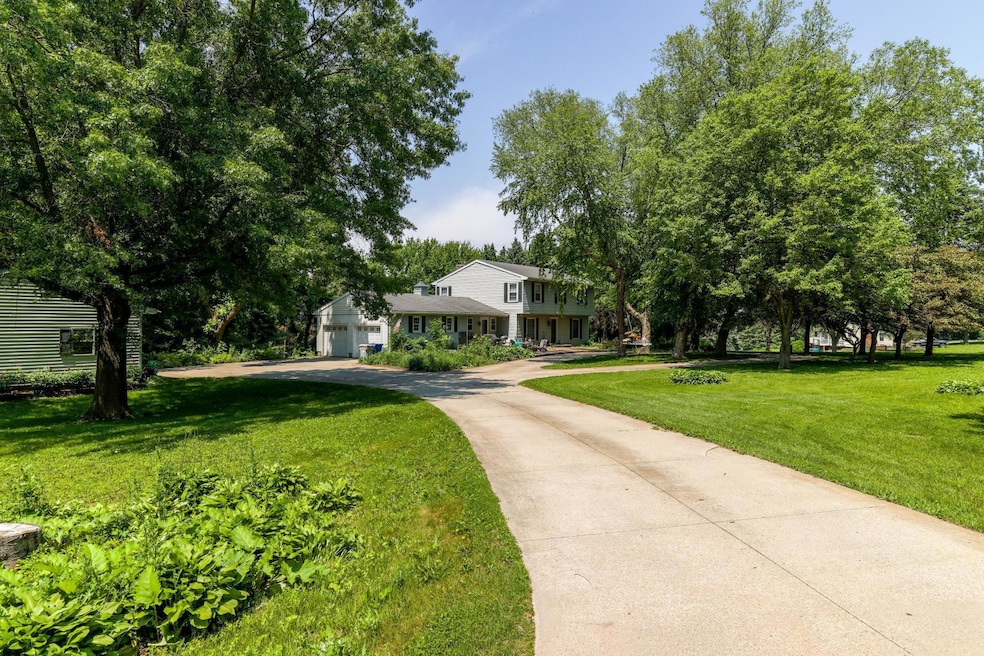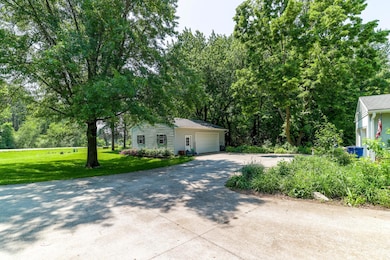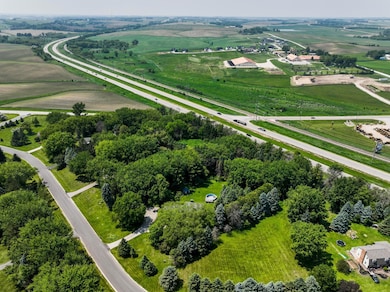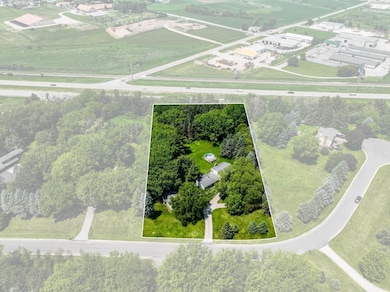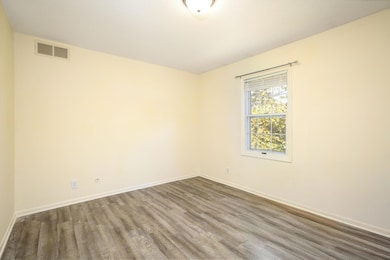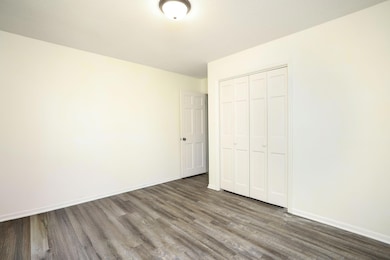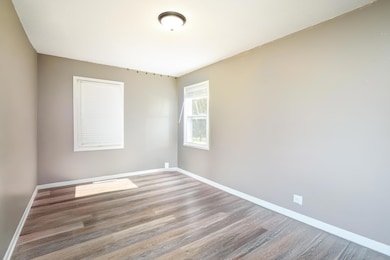
421 Lowry Ct NW Rochester, MN 55901
The Manor NeighborhoodEstimated payment $3,438/month
Highlights
- Hot Property
- 116,305 Sq Ft lot
- No HOA
- Above Ground Pool
- 1 Fireplace
- 4 Car Attached Garage
About This Home
Tucked away on over 2.5 peaceful acres just minutes from downtown Rochester, this beautiful home offers arare combination of privacy, space, and convenience. Surrounded by mature trees and natural beauty, it’sthe perfect retreat with room to grow, relax, and entertain. Step inside to a sun-drenched kitchen that’sbeen thoughtfully updated with stylish granite counters, an inviting island with seating, a cozy windowseat, and an entire wall of pantry storage. It’s a bright and welcoming space designed for both everydayliving and gatherings. The main level provides exceptional flexibility with multiple living areas,including a warm hearth room with fireplace, a formal dining room, a dedicated home office or den, atraditional living room, and a convenient half bath. Upstairs, the home features four generously sizedbedrooms and two bathrooms, including a spacious primary suite complete with private bath, separatedressing area, and dual closets. The lower walk-out level includes a large finished space ideal for movienights, a game room, or family hangouts—and still leaves room for additional customization. For thoseneeding extra storage or workspace, the home includes both an attached two-car garage and a nearlythree-car detached garage. Outdoors, enjoy relaxing or entertaining on the front and back patiossurrounded by nature. This property offers a rare opportunity to enjoy space, comfort, and charm in atruly idyllic setting.
Open House Schedule
-
Saturday, November 15, 202511:00 am to 2:00 pm11/15/2025 11:00:00 AM +00:0011/15/2025 2:00:00 PM +00:00Add to Calendar
Home Details
Home Type
- Single Family
Est. Annual Taxes
- $5,522
Year Built
- Built in 1976
Lot Details
- 2.67 Acre Lot
- Lot Dimensions are 220x493x221x491
Parking
- 4 Car Attached Garage
Home Design
- Block Exterior
- Steel Siding
Interior Spaces
- 2-Story Property
- 1 Fireplace
- Family Room
- Living Room
- Combination Kitchen and Dining Room
- Dryer
Kitchen
- Cooktop
- Microwave
- Dishwasher
Bedrooms and Bathrooms
- 4 Bedrooms
Partially Finished Basement
- Walk-Out Basement
- Sump Pump
- Block Basement Construction
Pool
- Above Ground Pool
Schools
- Harriet Bishop Elementary School
- John Adams Middle School
- John Marshall High School
Utilities
- Forced Air Heating and Cooling System
- Well
- Water Softener is Owned
- Septic System
Community Details
- No Home Owners Association
- St Marys Hill 1St Sub Subdivision
Listing and Financial Details
- Assessor Parcel Number 743122031825
Map
Home Values in the Area
Average Home Value in this Area
Tax History
| Year | Tax Paid | Tax Assessment Tax Assessment Total Assessment is a certain percentage of the fair market value that is determined by local assessors to be the total taxable value of land and additions on the property. | Land | Improvement |
|---|---|---|---|---|
| 2024 | $5,522 | $498,000 | $130,000 | $368,000 |
| 2023 | $4,856 | $489,200 | $130,000 | $359,200 |
| 2022 | $4,488 | $450,600 | $100,000 | $350,600 |
| 2021 | $4,170 | $405,500 | $100,000 | $305,500 |
| 2020 | $3,960 | $380,100 | $100,000 | $280,100 |
| 2019 | $3,646 | $341,000 | $100,000 | $241,000 |
| 2018 | $3,350 | $329,300 | $100,000 | $229,300 |
| 2017 | $3,350 | $300,400 | $85,000 | $215,400 |
| 2016 | $3,172 | $279,700 | $81,800 | $197,900 |
| 2015 | $2,972 | $259,600 | $81,000 | $178,600 |
| 2014 | $2,866 | $261,800 | $81,100 | $180,700 |
| 2012 | -- | $256,500 | $80,900 | $175,600 |
Property History
| Date | Event | Price | List to Sale | Price per Sq Ft |
|---|---|---|---|---|
| 11/10/2025 11/10/25 | For Sale | $565,000 | -- | $207 / Sq Ft |
Purchase History
| Date | Type | Sale Price | Title Company |
|---|---|---|---|
| Warranty Deed | $400,000 | Rochester Title & Escrow Co |
Mortgage History
| Date | Status | Loan Amount | Loan Type |
|---|---|---|---|
| Open | $320,000 | New Conventional |
About the Listing Agent

About Tom:
Tom Wilson is a highly experienced and versatile real estate professional, specializing in all facets of the industry — from land development and investment opportunities to new construction, residential sales, and multifamily transactions. Whether you're a first-time homebuyer, a seasoned investor, or seeking your next single-family dream home, Tom brings a wealth of knowledge, dedication, and strategy to the table.
With a deep understanding of market trends and a passion
Thomas' Other Listings
Source: NorthstarMLS
MLS Number: 6815955
APN: 74.31.22.031825
- 6339 Paint Rd NW
- 6363 Paint Rd NW
- 6351 Paint Rd NW
- 6315 Paint Rd NW
- 6327 Paint Rd NW
- 6375 Paint Rd NW
- 6352 Paint Rd NW
- 4700 Country Club Rd SW
- 6554 Morgan Dr NW
- 6653 Morgan Dr NW
- 4992 4th St NW
- 4822 3rd St NW
- 828 Diamond Ridge Ln NW
- 4541 Ruby Ln NW
- 4444 3rd St NW
- 4700 Country Club Rd W
- 4339 Manor Park Dr NW
- 5249 8th St SW
- 5185 8th St SW
- 4320 2nd St NW
- 4333 10th St NW
- 4333 10 St NW
- 957 NW Pendant Ln
- 2127 Preserve Dr NW
- 4275 Heritage Place NW
- 2257 Jordyn Rd NW
- 3282 Portage Cir NW
- 4626 35 St NW
- 3250 Avalon Cove Ln NW
- 3137 Lake St NW
- 3745 Technology Dr NW
- 4871 Pines View Place NW
- 3955 Superior Dr NW
- 2804 2nd St SW
- 4320 Marigold Place NW
- 3083 25th St NW
- 182 Grandeville Rd SW
- 2204 Valleyhigh Dr NW Unit D106
- 3639 41st St NW
- 5072 Cannon Ln NW
