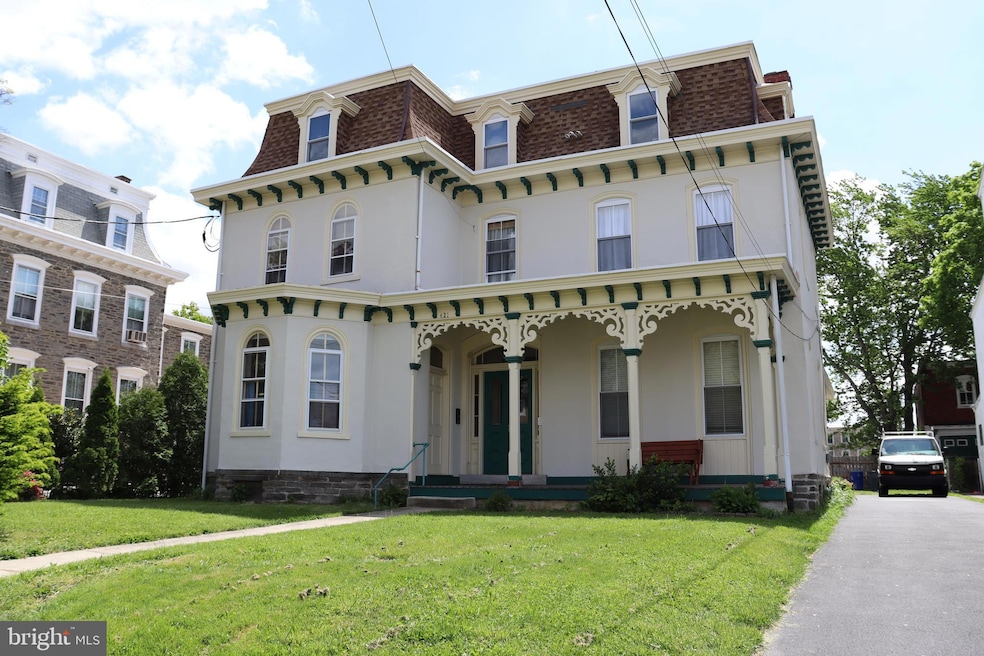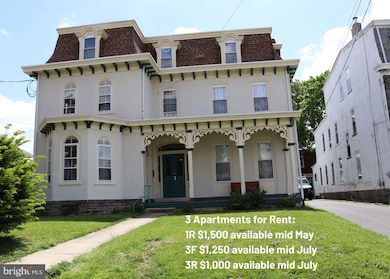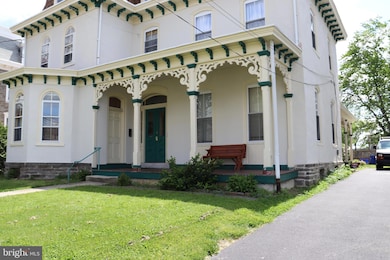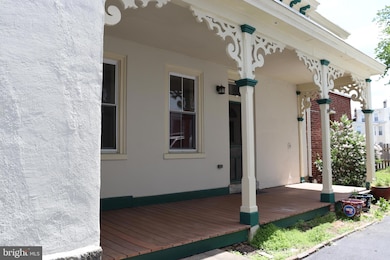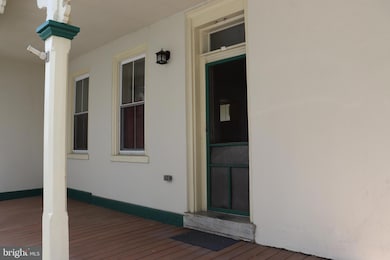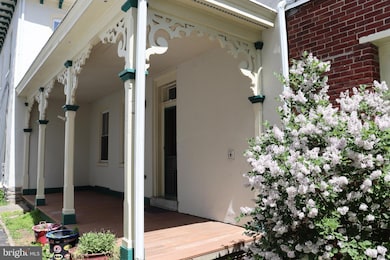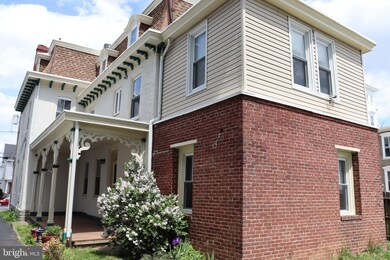
421 Lyceum Ave Unit 3R Philadelphia, PA 19128
Roxborough NeighborhoodHighlights
- 0.18 Acre Lot
- No HOA
- Forced Air Heating and Cooling System
- Victorian Architecture
- Level Entry For Accessibility
- 5-minute walk to Fairview Park
About This Home
The Best of Both Worlds – Peaceful Living with City Access!Enjoy a quiet setting just a short drive from the energy of Center City Philadelphia and conveniently located near the the shops and restaurants of Manayunk. This well-maintained multi-unit property currently has three 1-bedroom, 1-bath apartments available, each offering comfort, convenience, and a variety of desirable features.Unit 1R is on the first floor and will be available in mid-May. This unit includes a private entrance, a front porch, access to the rear yard, and use of the driveway. The rent is $1,500 per month plus utilities.Unit 3F is located on the third floor and will be available in mid-July. The rent is $1,250 per month plus utilities, with on-street parking.Unit 3R is also on the third floor and available in mid-July. The rent for this unit is $1,000 per month plus utilities, with on-street parking as well.All three units feature central air, gas heat, washer and dryer, dishwasher, microwave, refrigerator, and garbage disposal. Additional highlights include a full bath, neutral paint throughout, public water and sewer, and an intercom system. Tenants are responsible for gas and electric. No pets and no smoking . Good credit is required. All applicants are screened through the National Tenant Network (NTN) and must complete an application ($75 fee) and provide current pay stubs and a copy of a valid driver’s license.*Pictures in the listing are of 1R only.
Home Details
Home Type
- Single Family
Year Built
- Built in 1996
Lot Details
- 7,824 Sq Ft Lot
- Property is zoned RSD3
Parking
- On-Street Parking
Home Design
- Victorian Architecture
- Stone Foundation
- Masonry
Interior Spaces
- 550 Sq Ft Home
- Property has 1 Level
- Laundry in unit
- Partially Finished Basement
Kitchen
- Stove
- Microwave
- Dishwasher
Bedrooms and Bathrooms
- 1 Main Level Bedroom
- 1 Full Bathroom
Accessible Home Design
- Level Entry For Accessibility
Utilities
- Forced Air Heating and Cooling System
- Cooling System Utilizes Natural Gas
- Natural Gas Water Heater
Listing and Financial Details
- Residential Lease
- Security Deposit $1,500
- Tenant pays for cooking fuel, electricity, gas, heat, hot water, internet
- No Smoking Allowed
- 12-Month Lease Term
- Available 5/16/25
- $75 Application Fee
- Assessor Parcel Number 881080800
Community Details
Overview
- No Home Owners Association
- Roxborough Subdivision
- Property Manager
Pet Policy
- No Pets Allowed
Map
About the Listing Agent

Connie Brady is a top-producing real estate agent with RE/MAX Central and she is dedicated to core values of teamwork, professionalism and mutual respect.
She is poised to deliver a level of personal real estate services unsurpassed in her more than 32 years of experience.
Connie has an ongoing commitment to building and maintaining long-standing relationships. Her success is due to "exceeding expectations!" Two words that say so much about going above and beyond the call of
Connie's Other Listings
Source: Bright MLS
MLS Number: PAPH2478140
APN: 88-1080800
- 430 Martin St
- 382 Martin St
- 418 Monastery Ave
- 461 Conarroe St
- 462 Conarroe St
- 4359 Mitchell St
- 4337 Freeland Ave
- 200 Monastery Ave
- 472 Conarroe St
- 303 Monastery Ave
- 459 Green Ln
- 4339 Manayunk Ave
- 6106 Ridge Ave
- 467 Gerhard St
- 4432 Dexter St
- 5934 Ridge Ave
- 517 Conarroe St
- 260 Roxborough Ave
- 4475 Fleming St
- 4557 Manayunk Ave
