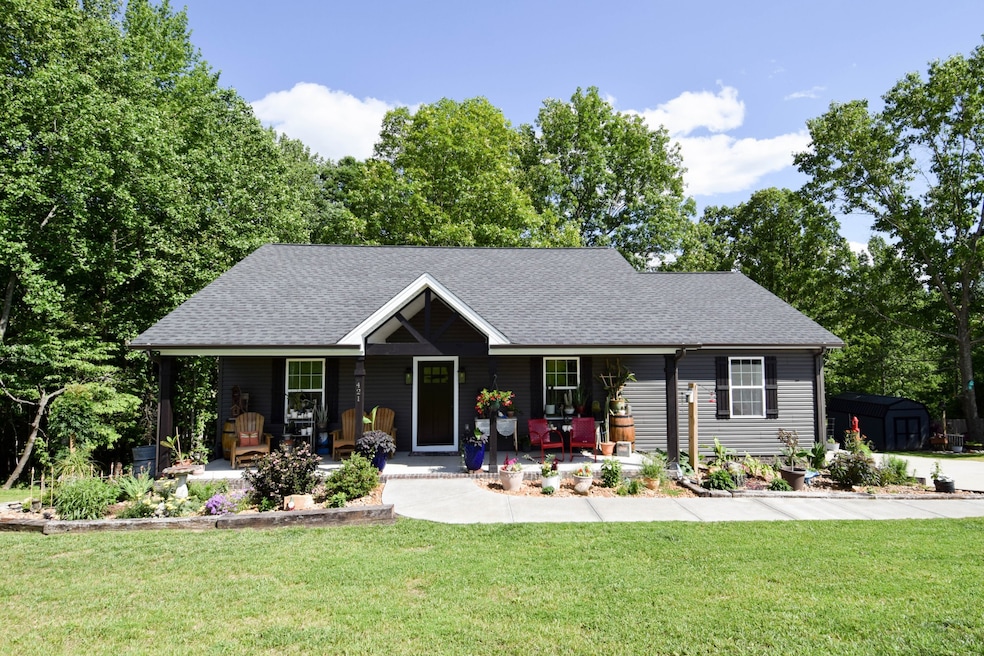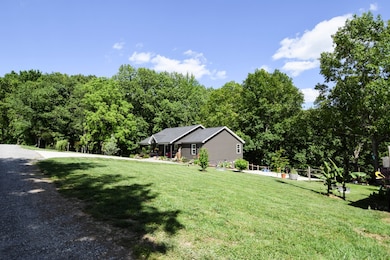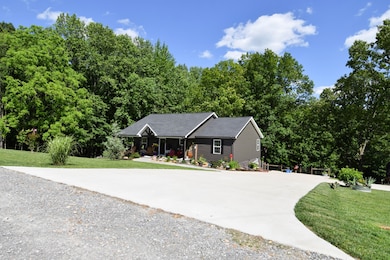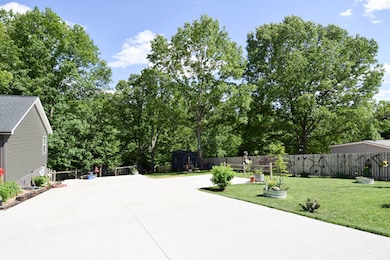
421 Marlin Ln Westmoreland, TN 37186
Estimated payment $2,149/month
Highlights
- Deck
- No HOA
- Cooling Available
- Traditional Architecture
- Walk-In Closet
- Views
About This Home
Beautiful one-owner home designer perfect!! Located on 2.53 acres amidst woods offering serenity and privacy. Private deck and Southern covered porch for peaceful living. Concrete driveway and parking pads, lovely sidewalk, privacy fencing and detached shed. State-of-art interior and amenities. Dual bedroom system, customized barn door pantry entrance, deluxe lighting fixtures, granite counters in kitchen and baths, Lake Shore pecan stone laminate flooring, ebony bath tile floors, panel interior doors. Everything to perfections!! Picturesque!
Listing Agent
RE/MAX Choice Properties Brokerage Phone: 6159733914 License #244049 Listed on: 05/27/2025

Home Details
Home Type
- Single Family
Est. Annual Taxes
- $1,134
Year Built
- Built in 2023
Lot Details
- 2.53 Acre Lot
- Privacy Fence
- Sloped Lot
Home Design
- Traditional Architecture
- Shingle Roof
- Vinyl Siding
Interior Spaces
- 1,500 Sq Ft Home
- Property has 1 Level
- Ceiling Fan
- ENERGY STAR Qualified Windows
- Crawl Space
- Property Views
Kitchen
- Microwave
- Dishwasher
Flooring
- Laminate
- Tile
Bedrooms and Bathrooms
- 3 Main Level Bedrooms
- Walk-In Closet
- 2 Full Bathrooms
Parking
- 2 Open Parking Spaces
- 2 Parking Spaces
- Driveway
Outdoor Features
- Deck
Schools
- Westside Elementary School
- Macon County Junior High School
- Macon County High School
Utilities
- Cooling Available
- Heating System Uses Natural Gas
- Heat Pump System
- Septic Tank
Community Details
- No Home Owners Association
- Patsy & Robert Dean Subdivision
Listing and Financial Details
- Tax Lot 3B
- Assessor Parcel Number 016 04104 000
Map
Home Values in the Area
Average Home Value in this Area
Tax History
| Year | Tax Paid | Tax Assessment Tax Assessment Total Assessment is a certain percentage of the fair market value that is determined by local assessors to be the total taxable value of land and additions on the property. | Land | Improvement |
|---|---|---|---|---|
| 2024 | -- | $69,875 | $7,650 | $62,225 |
Property History
| Date | Event | Price | Change | Sq Ft Price |
|---|---|---|---|---|
| 08/29/2025 08/29/25 | Price Changed | $379,900 | -1.3% | $253 / Sq Ft |
| 07/08/2025 07/08/25 | Price Changed | $384,900 | -2.5% | $257 / Sq Ft |
| 07/01/2025 07/01/25 | Price Changed | $394,900 | -1.3% | $263 / Sq Ft |
| 05/27/2025 05/27/25 | For Sale | $399,900 | +21.2% | $267 / Sq Ft |
| 06/06/2023 06/06/23 | Sold | $329,900 | 0.0% | $231 / Sq Ft |
| 04/28/2023 04/28/23 | Pending | -- | -- | -- |
| 04/18/2023 04/18/23 | Price Changed | $329,900 | -5.7% | $231 / Sq Ft |
| 03/10/2023 03/10/23 | For Sale | $349,900 | -- | $245 / Sq Ft |
Purchase History
| Date | Type | Sale Price | Title Company |
|---|---|---|---|
| Warranty Deed | $329,900 | Andrew A Stanford Attorney At |
Mortgage History
| Date | Status | Loan Amount | Loan Type |
|---|---|---|---|
| Open | $300,621 | VA |
About the Listing Agent

Gwen Dowland leads the Gwen Dowland Team at Re/Max Choice Properties Gallatin, a subsidiary of Hendersonville Re/Max Choice Properties. She's a top producing agent in Sumner County from 1995-2005 and from 2007-2024, winning the Platinum Award of Excellence in Sumner County for more than 20 years, consistently ranking in the top one percent of Realtors nationwide. She was formerly selected as Sumner County Realtor of the Year by Goodall Homes.
Ms. Dowland has served on the board of
Gwen's Other Listings
Source: Realtracs
MLS Number: 2891701
APN: 016-041.04
- 429 Marlin Ln
- 8309 Hoskins Hollow Rd
- 8283 Hoskins Hollow Rd
- 8205 Hoskins Hollow Rd
- 5342 King Robert Ln
- 6112 King Robert Ln
- 0 Hawkins Rd
- 3712 Rocky Mound Rd
- 412 Hawkins Rd
- 3290 Rocky Mound Rd
- 0 Annie Hollow Rd
- 6 Annie Hollow Rd
- 5 Annie Hollow Rd
- 8 Annie Hollow Rd
- 9 Annie Hollow Rd
- 18 Annie Hollow Rd
- 19 Annie Hollow Rd
- 20 Annie Hollow Rd
- 21 Annie Hollow Rd
- 22 Annie Hollow Rd
- 652 Emerson Ln
- 653 Emerson Ln
- 106 Apache Ln
- 1504 Commerce Dr Unit 1504
- 80 Amos Cir
- 2465 Highway 52 E
- 217 Hayes St
- 35 Wyatt Ln
- 95 Nest Ln Unit 75
- 1020 Harness Cir
- 15 Epoch Ct
- 73 Willow Tree Cir
- 1005 Falcon Crest
- 101 Portland Blvd
- 123 Old Westmoreland Rd Unit 32
- 113 Emily Ln Unit A
- 117 Jerry St Unit C9
- 133 Nestledown Cir
- 109 Nestledown Cir
- 586 Hollerman Ln






