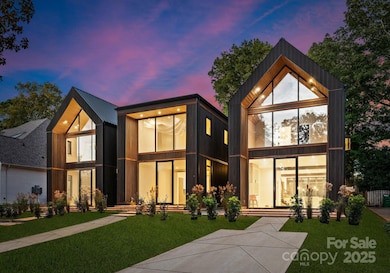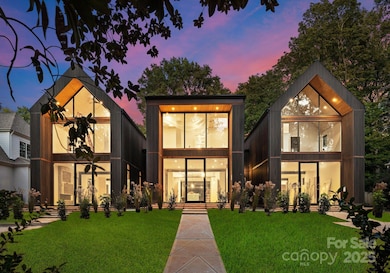421 Marsh Rd Unit 103 Charlotte, NC 28209
Sedgefield NeighborhoodEstimated payment $5,786/month
Highlights
- Under Construction
- Fireplace
- Cooling Available
- Dilworth Elementary School: Latta Campus Rated A-
About This Home
These light-filled, elegant residences embody the perfect balance of sophistication and functionality. Crafted with steel portal frame construction, floor-to-ceiling glass wall systems, and the finest building materials, each home is engineered for lasting strength, durability, and minimal maintenance — setting a new benchmark for enduring quality. Every residence is thoughtfully designed to complement today’s modern lifestyle, offering open layouts, refined finishes, and seamless indoor-outdoor living. Nestled in prime neighborhoods with access to top-rated schools, shopping, and dining, Aspen City Homes delivers exceptional craftsmanship and top-tier design at an unparalleled value — proving that true luxury doesn’t require an extravagant price tag.
Listing Agent
Henderson Ventures INC Brokerage Email: nilou@hendersonventuresinc.com License #289646 Listed on: 11/18/2025
Townhouse Details
Home Type
- Townhome
Year Built
- Built in 2025 | Under Construction
HOA Fees
- $100 Monthly HOA Fees
Parking
- Driveway
Home Design
- Home is estimated to be completed on 11/30/25
- Entry on the 2nd floor
- Slab Foundation
Interior Spaces
- 2-Story Property
- Fireplace
- Washer Hookup
Kitchen
- Microwave
- Dishwasher
Bedrooms and Bathrooms
- 3 Bedrooms
Schools
- Dilworth Elementary School
- Sedgefield Middle School
- Myers Park High School
Utilities
- Cooling Available
Community Details
- Aspen City Homes HOA
- Sedgefield Subdivision
- Mandatory home owners association
Listing and Financial Details
- Assessor Parcel Number 147-042-15
Map
Home Values in the Area
Average Home Value in this Area
Tax History
| Year | Tax Paid | Tax Assessment Tax Assessment Total Assessment is a certain percentage of the fair market value that is determined by local assessors to be the total taxable value of land and additions on the property. | Land | Improvement |
|---|---|---|---|---|
| 2025 | -- | $522,500 | $522,500 | -- |
| 2024 | -- | $728,900 | $522,500 | $206,400 |
| 2023 | $5,486 | $728,900 | $522,500 | $206,400 |
| 2022 | $4,397 | $442,600 | $315,000 | $127,600 |
| 2021 | $4,386 | $442,600 | $315,000 | $127,600 |
| 2020 | $4,378 | $442,600 | $315,000 | $127,600 |
| 2019 | $4,363 | $442,600 | $315,000 | $127,600 |
| 2018 | $2,375 | $175,400 | $95,000 | $80,400 |
| 2017 | $2,333 | $175,400 | $95,000 | $80,400 |
| 2016 | $2,324 | $175,400 | $95,000 | $80,400 |
| 2015 | $2,312 | $175,400 | $95,000 | $80,400 |
| 2014 | $2,315 | $181,400 | $95,000 | $86,400 |
Purchase History
| Date | Type | Sale Price | Title Company |
|---|---|---|---|
| Warranty Deed | $875,000 | Investors Title | |
| Interfamily Deed Transfer | -- | -- |
Mortgage History
| Date | Status | Loan Amount | Loan Type |
|---|---|---|---|
| Closed | $650,000 | Construction |
Source: Canopy MLS (Canopy Realtor® Association)
MLS Number: 4317002
APN: 147-042-15
- 421 Marsh Rd Unit 102
- 421 Marsh Rd Unit 101
- 408 Marsh Rd
- 521 Belton St
- 1117 Sedgefield Rd
- 531 Belton St
- 2843 Dorchester Place
- 522 Greystone Rd
- 526 Greystone Rd
- 400 Greystone Rd
- 311 Dover Ave
- 3208 Mayfield Ave
- 665 Melbourne Ct
- 450 New Bern Station Ct Unit 8308
- 428 Dover Ave
- 404 New Bern Station Ct
- 329 Ideal Way
- 3320 Mayfield Ave
- 633 Ideal Way
- 660 Ideal Way
- 327 Marsh Rd
- 539 Marsh Rd
- 3010 Edgeview Ln
- 2705 Haverford Place
- 620 Marsh Rd
- 540 Greystone Rd
- 559 New Bern Station Ct
- 547 New Bern Station Ct Unit 107
- 546 New Bern Station Ct Unit 1102
- 145 New Bern St Unit B1
- 145 New Bern St Unit A3
- 145 New Bern St Unit A5th
- 145 New Bern St
- 520 New Bern Station Ct Unit 9104
- 3279 Weston St Unit Full Home
- 130 Rail Crossing Ln Unit 101
- 3227 Mayfield Ave
- 2720 South Blvd
- 2313-2725 Dorchester Place
- 126 New Bern St



