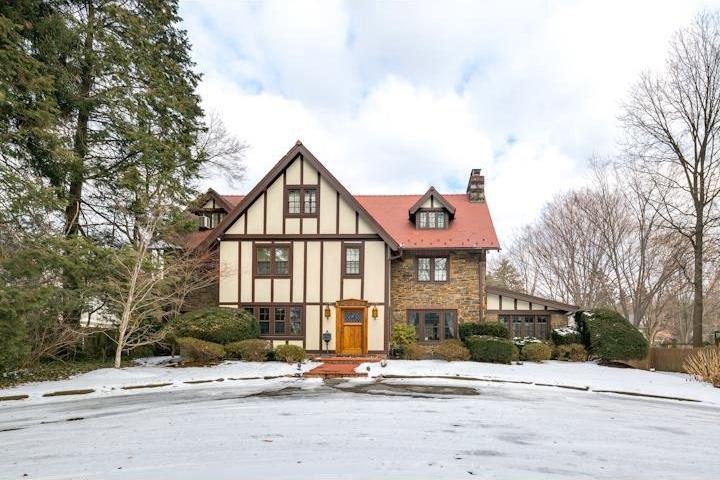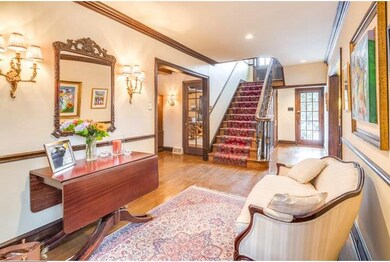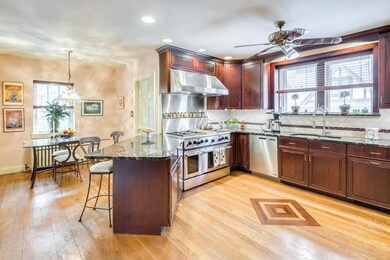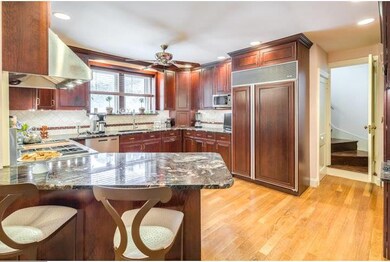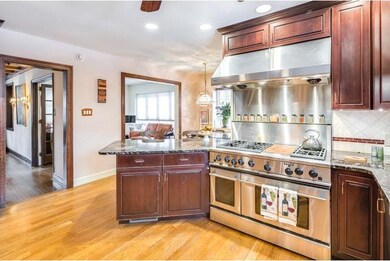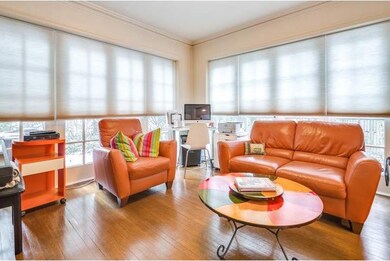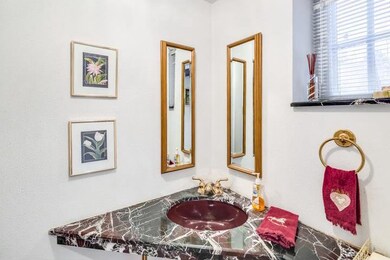
421 Montgomery Ave Merion Station, PA 19066
Highlights
- In Ground Pool
- Commercial Range
- Cathedral Ceiling
- Cynwyd School Rated A+
- Wood Burning Stove
- Wood Flooring
About This Home
As of February 2025Distinguished stone Tudor home with a grand center hall with curved stairs (with lovely landing) LR with wood burning fireplace, FR with another doors to a patio leading to a heated pool. Large formal DR, coffered ceiling, offers access to gourmet kitchen and sun filled coffee room with French doors (could serve as a second family room, computer room, or play room). Gourmet kitchen: wood cabinets, granite countertops with breakfast bar, all stainless steel appliances (GE Monogram 6 burner and griddle stove with double ovens, Sub-Zero fridge, Dacor dishwasher), and eat-in area. Laundry/mud room off of the kitchen. Beautiful hardwood floors flow throughout the main level. Back stairs are accessible in the kitchen offering access to all 4 levels and to the back yard. There is a powder room on the main level. 2nd floor offers spacious master suite with surround windows, recessed lighting, walk-in closet with built-ins, and a marble bathroom with his and hers vanities, jetted tub, and oversized tiled shower. Two spacious bedrooms and jack-and-jill bathroom finish off this level. Stairs to the third floor lead to two large bedrooms and hall bath and two smaller bedrooms sharing a jack-and-jill bath. The partially finished basement offers a bright playroom with powder room, plenty of storage space, a huge cedar closet, and second laundry area. The front half circle driveway holds many cars with additional parking space beyond the motorized gate. The back yard boasts a gorgeous private in-ground pool, gazebo, and patio area along with a detached two car garage, which has a small apartment above it (kitchenette, full bath, closets, and sleeping area).
Last Agent to Sell the Property
Sandra Sovel
BHHS Fox & Roach-Bryn Mawr Listed on: 02/02/2015
Home Details
Home Type
- Single Family
Est. Annual Taxes
- $14,328
Year Built
- Built in 1938
Lot Details
- 0.47 Acre Lot
- Level Lot
- Back, Front, and Side Yard
- Property is in good condition
- Property is zoned R2
Parking
- 2 Car Direct Access Garage
- 3 Open Parking Spaces
- Driveway
Home Design
- Tudor Architecture
- Pitched Roof
- Slate Roof
- Stone Siding
- Concrete Perimeter Foundation
- Stucco
Interior Spaces
- 4,214 Sq Ft Home
- Property has 3 Levels
- Beamed Ceilings
- Cathedral Ceiling
- Ceiling Fan
- 2 Fireplaces
- Wood Burning Stove
- Stone Fireplace
- Stained Glass
- Bay Window
- Family Room
- Living Room
- Dining Room
- Home Security System
Kitchen
- Butlers Pantry
- Double Self-Cleaning Oven
- Commercial Range
- Built-In Range
- Dishwasher
- Kitchen Island
- Disposal
Flooring
- Wood
- Wall to Wall Carpet
- Tile or Brick
Bedrooms and Bathrooms
- 7 Bedrooms
- En-Suite Primary Bedroom
- En-Suite Bathroom
- 6 Bathrooms
- Whirlpool Bathtub
- Walk-in Shower
Laundry
- Laundry Room
- Laundry on main level
Basement
- Basement Fills Entire Space Under The House
- Exterior Basement Entry
- Laundry in Basement
Outdoor Features
- In Ground Pool
- Patio
- Exterior Lighting
Schools
- Cynwyd Elementary School
- Bala Cynwyd Middle School
- Lower Merion High School
Utilities
- Air Filtration System
- Central Air
- Radiator
- Heating System Uses Gas
- Hot Water Heating System
- 200+ Amp Service
- Water Treatment System
- Natural Gas Water Heater
- Cable TV Available
Community Details
- No Home Owners Association
Listing and Financial Details
- Tax Lot 115
- Assessor Parcel Number 40-00-39528-005
Ownership History
Purchase Details
Home Financials for this Owner
Home Financials are based on the most recent Mortgage that was taken out on this home.Purchase Details
Home Financials for this Owner
Home Financials are based on the most recent Mortgage that was taken out on this home.Similar Homes in the area
Home Values in the Area
Average Home Value in this Area
Purchase History
| Date | Type | Sale Price | Title Company |
|---|---|---|---|
| Special Warranty Deed | $1,150,000 | Rosner Settlement Services | |
| Special Warranty Deed | $1,150,000 | Rosner Settlement Services | |
| Deed | $955,000 | None Available |
Mortgage History
| Date | Status | Loan Amount | Loan Type |
|---|---|---|---|
| Open | $805,000 | New Conventional | |
| Closed | $805,000 | New Conventional | |
| Previous Owner | $647,200 | Balloon | |
| Previous Owner | $300,000 | New Conventional | |
| Previous Owner | $764,000 | New Conventional | |
| Previous Owner | $95,500 | Credit Line Revolving | |
| Previous Owner | $660,000 | Stand Alone Refi Refinance Of Original Loan | |
| Previous Owner | $250,000 | No Value Available |
Property History
| Date | Event | Price | Change | Sq Ft Price |
|---|---|---|---|---|
| 02/14/2025 02/14/25 | Sold | $1,150,000 | -14.8% | $273 / Sq Ft |
| 12/24/2024 12/24/24 | Pending | -- | -- | -- |
| 11/29/2024 11/29/24 | Price Changed | $1,350,000 | -5.3% | $320 / Sq Ft |
| 11/08/2024 11/08/24 | Price Changed | $1,425,000 | -4.7% | $338 / Sq Ft |
| 09/19/2024 09/19/24 | Price Changed | $1,495,000 | -6.3% | $355 / Sq Ft |
| 08/17/2024 08/17/24 | For Sale | $1,595,000 | +67.0% | $379 / Sq Ft |
| 06/12/2015 06/12/15 | Sold | $955,000 | -4.4% | $227 / Sq Ft |
| 05/08/2015 05/08/15 | Pending | -- | -- | -- |
| 02/02/2015 02/02/15 | For Sale | $999,000 | -- | $237 / Sq Ft |
Tax History Compared to Growth
Tax History
| Year | Tax Paid | Tax Assessment Tax Assessment Total Assessment is a certain percentage of the fair market value that is determined by local assessors to be the total taxable value of land and additions on the property. | Land | Improvement |
|---|---|---|---|---|
| 2024 | $18,312 | $438,490 | $107,020 | $331,470 |
| 2023 | $17,549 | $438,490 | $107,020 | $331,470 |
| 2022 | $17,224 | $438,490 | $107,020 | $331,470 |
| 2021 | $16,832 | $438,490 | $107,020 | $331,470 |
| 2020 | $16,420 | $438,490 | $107,020 | $331,470 |
| 2019 | $16,131 | $438,490 | $107,020 | $331,470 |
| 2018 | $16,131 | $438,490 | $107,020 | $331,470 |
| 2017 | $15,538 | $438,490 | $107,020 | $331,470 |
| 2016 | $15,367 | $438,490 | $107,020 | $331,470 |
| 2015 | $14,327 | $438,490 | $107,020 | $331,470 |
| 2014 | $14,327 | $438,490 | $107,020 | $331,470 |
Agents Affiliated with this Home
-
Denise Kurtz

Seller's Agent in 2025
Denise Kurtz
Continental Realty Co., Inc.
(267) 614-7996
1 in this area
36 Total Sales
-
ADRIAN Kurtz
A
Seller Co-Listing Agent in 2025
ADRIAN Kurtz
Continental Realty Co., Inc.
(260) 435-9281
1 in this area
15 Total Sales
-
lorna Isen

Buyer's Agent in 2025
lorna Isen
Long & Foster
(610) 812-4600
8 in this area
45 Total Sales
-
S
Seller's Agent in 2015
Sandra Sovel
BHHS Fox & Roach
-
Jonathan Martone
J
Seller Co-Listing Agent in 2015
Jonathan Martone
BHHS Fox & Roach
(267) 808-4884
9 Total Sales
Map
Source: Bright MLS
MLS Number: 1003462711
APN: 40-00-39528-005
- 281 Winding Way
- 401 Levering Mill Rd
- 425 Tregaron Rd
- 508 Lafayette Rd
- 517 Howe Rd Unit 29
- 104 Llanfair Rd
- 101 Montgomery Ave Unit A-5
- 314 Cynwyd Rd
- 508 Baird Rd
- 522 S Woodbine Ave
- 612 Manayunk Rd
- 40 Old Lancaster Rd Unit 309
- 40 Old Lancaster Rd Unit 605
- 40 Old Lancaster Rd Unit 302
- 20 Montgomery Ave Unit K
- 1031 Bryn Mawr Ave
- 51 Academy Rd
- 162 Union Ave
- 511 Brookhurst Ave Unit 78
- 474 Brookhurst Ave
