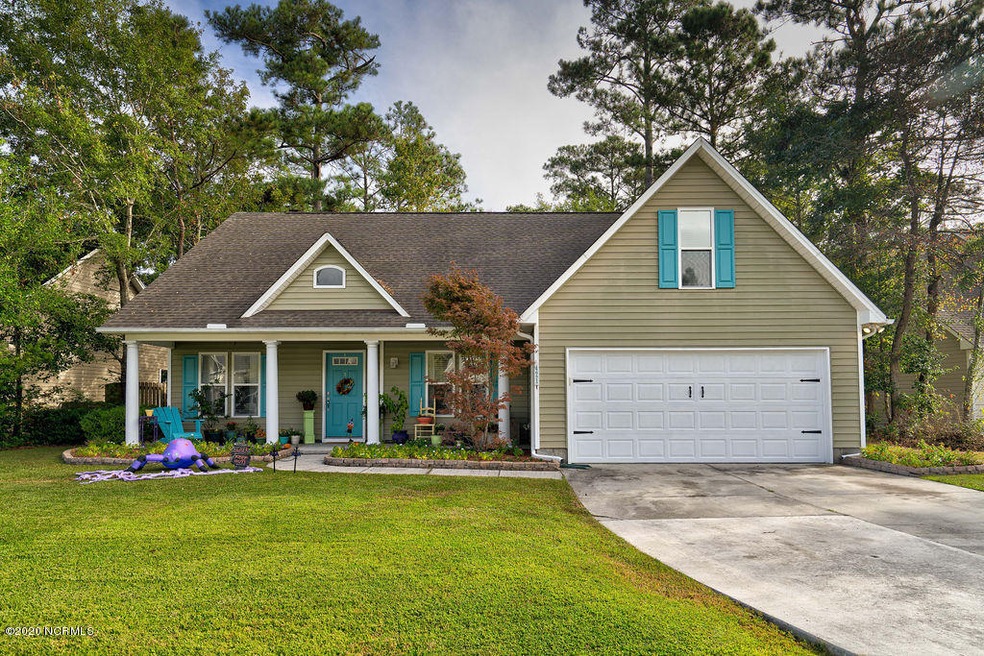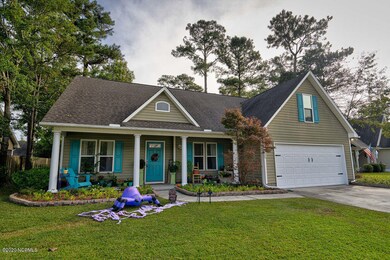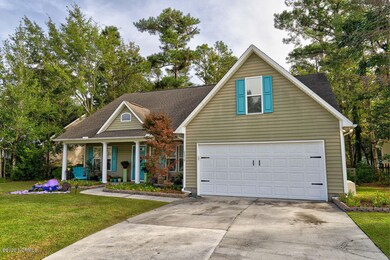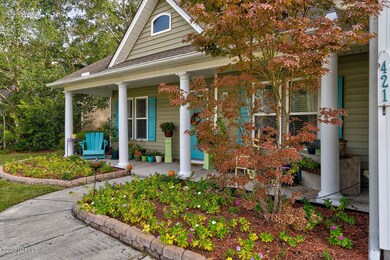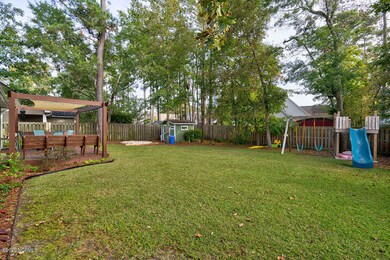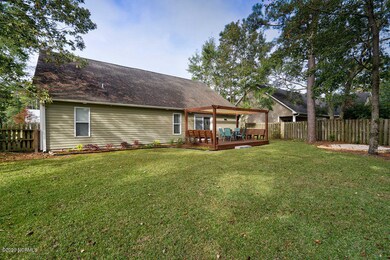
421 N Belvedere Dr Hampstead, NC 28443
Estimated Value: $352,870 - $382,000
Highlights
- Deck
- Wood Flooring
- No HOA
- Topsail Elementary School Rated A-
- 1 Fireplace
- Covered patio or porch
About This Home
As of December 2020Well maintained 4 bedroom, 2 bath home now available in desirable Belvedere Plantation. This home boasts an inviting covered front porch, 2 car garage, an open floor plan with vaulted ceilings, spacious kitchen with a counter top bar and tiled backsplash, and custom bookcase around the fireplace. The master suite has dual vanities with separate shower and tub. The wonderful fenced in backyard is an oasis with a back deck with built in benches, play set, and storage building. Front and back yard have irrigation. Schedule your showing today!
Last Agent to Sell the Property
Anchored Real Estate, LLC License #268672 Listed on: 10/26/2020
Last Buyer's Agent
Doug Ball
Berkshire Hathaway HomeServices Carolina Premier Properties
Home Details
Home Type
- Single Family
Est. Annual Taxes
- $2,034
Year Built
- Built in 2003
Lot Details
- 8,320 Sq Ft Lot
- Lot Dimensions are 77x126x52x128
- Fenced Yard
- Wood Fence
- Irrigation
- Property is zoned PD
Home Design
- Slab Foundation
- Wood Frame Construction
- Shingle Roof
- Vinyl Siding
- Stick Built Home
Interior Spaces
- 1,761 Sq Ft Home
- 1-Story Property
- Ceiling Fan
- 1 Fireplace
- Thermal Windows
- Blinds
- Combination Dining and Living Room
- Attic Access Panel
- Home Security System
Kitchen
- Stove
- Built-In Microwave
- Dishwasher
- Disposal
Flooring
- Wood
- Carpet
- Tile
- Luxury Vinyl Plank Tile
Bedrooms and Bathrooms
- 4 Bedrooms
- 2 Full Bathrooms
Parking
- 2 Car Attached Garage
- Off-Street Parking
Outdoor Features
- Deck
- Covered patio or porch
- Outdoor Storage
Utilities
- Forced Air Heating and Cooling System
- Heat Pump System
- Electric Water Heater
- Community Sewer or Septic
Community Details
- No Home Owners Association
- Belvedere Plantation Subdivision
Listing and Financial Details
- Tax Lot 92
- Assessor Parcel Number 4203-48-9525-0000
Ownership History
Purchase Details
Home Financials for this Owner
Home Financials are based on the most recent Mortgage that was taken out on this home.Purchase Details
Home Financials for this Owner
Home Financials are based on the most recent Mortgage that was taken out on this home.Purchase Details
Similar Homes in Hampstead, NC
Home Values in the Area
Average Home Value in this Area
Purchase History
| Date | Buyer | Sale Price | Title Company |
|---|---|---|---|
| Burkett Karen Diana | $245,000 | None Available | |
| Wells Michael | $44,500 | -- | |
| Wells Michael W | $137,500 | -- |
Mortgage History
| Date | Status | Borrower | Loan Amount |
|---|---|---|---|
| Open | Burkett Karen Diana | $196,000 | |
| Previous Owner | Wells Michael W | $45,000 | |
| Previous Owner | Wells Michael | $40,000 |
Property History
| Date | Event | Price | Change | Sq Ft Price |
|---|---|---|---|---|
| 12/01/2020 12/01/20 | Sold | $245,000 | +2.1% | $139 / Sq Ft |
| 10/26/2020 10/26/20 | Pending | -- | -- | -- |
| 10/26/2020 10/26/20 | For Sale | $240,000 | -- | $136 / Sq Ft |
Tax History Compared to Growth
Tax History
| Year | Tax Paid | Tax Assessment Tax Assessment Total Assessment is a certain percentage of the fair market value that is determined by local assessors to be the total taxable value of land and additions on the property. | Land | Improvement |
|---|---|---|---|---|
| 2024 | $2,034 | $198,277 | $29,739 | $168,538 |
| 2023 | $2,034 | $198,277 | $29,739 | $168,538 |
| 2022 | $1,871 | $198,277 | $29,739 | $168,538 |
| 2021 | $1,871 | $198,277 | $29,739 | $168,538 |
| 2020 | $1,761 | $198,277 | $29,739 | $168,538 |
| 2019 | $1,761 | $198,277 | $29,739 | $168,538 |
| 2018 | $1,833 | $197,506 | $60,000 | $137,506 |
| 2017 | $1,833 | $197,506 | $60,000 | $137,506 |
| 2016 | $1,813 | $197,506 | $60,000 | $137,506 |
| 2015 | $1,795 | $197,506 | $60,000 | $137,506 |
| 2014 | $1,495 | $197,506 | $60,000 | $137,506 |
| 2013 | -- | $197,506 | $60,000 | $137,506 |
| 2012 | -- | $197,506 | $60,000 | $137,506 |
Agents Affiliated with this Home
-
Brian Baucom

Seller's Agent in 2020
Brian Baucom
Anchored Real Estate, LLC
(910) 707-3233
2 in this area
108 Total Sales
-
D
Buyer's Agent in 2020
Doug Ball
Berkshire Hathaway HomeServices Carolina Premier Properties
Map
Source: Hive MLS
MLS Number: 100242871
APN: 4203-48-9525-0000
- 114 Southern Magnolia Ct
- 113 Southern Magnolia Ct
- 212 Elderberry Ct
- 265 Ransey
- 1903 Country Club Dr
- 106 Eagle Ln
- 108 Mooney Ct
- 204 N Belvedere Dr
- 732 Azalea Dr Unit 406
- 235 Weathersbee Dr
- 702 Azalea Dr Unit 492
- 702 Azalea Dr Unit 494
- 158 N Belvedere Dr
- 136 Leeward Ln
- 718 Azalea Dr Unit 458
- 718 Azalea Dr Unit 457
- 728 Azalea Dr Unit 426
- 724 Azalea Dr Unit 436
- 134 Leeward Ln
- 105 Bay Tree Cir
- 421 N Belvedere Dr
- 419 N Belvedere Dr
- 417 N Belvedere Dr
- 116 Southern Magnolia Ct
- 425 N Belvedere Dr
- 118 Southern Magnolia Ct
- 120 Southern Magnolia Ct
- 112 Southern Magnolia Ct
- 415 N Belvedere Dr
- 420 N Belvedere Dr
- 418 N Belvedere Dr
- 422 N Belvedere Dr
- 416 N Belvedere Dr
- 424 N Belvedere Dr
- 429 N Belvedere Dr
- 122 Southern Magnolia Ct
- 414 N Belvedere Dr
- 106 Southern Magnolia Ct
- 426 N Belvedere Dr
- 117 Southern Magnolia Ct
