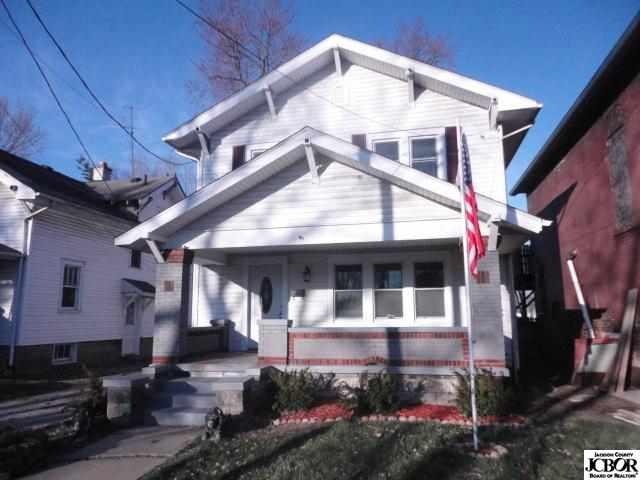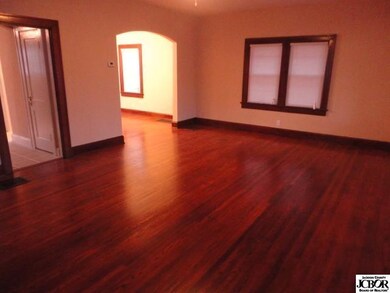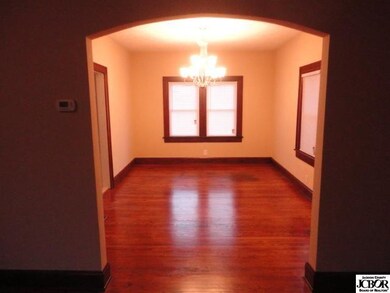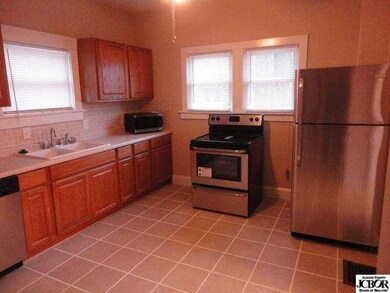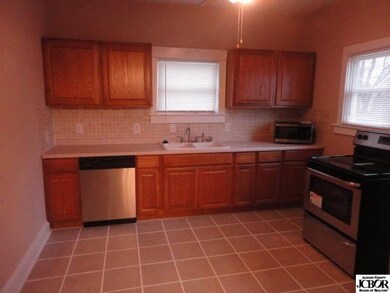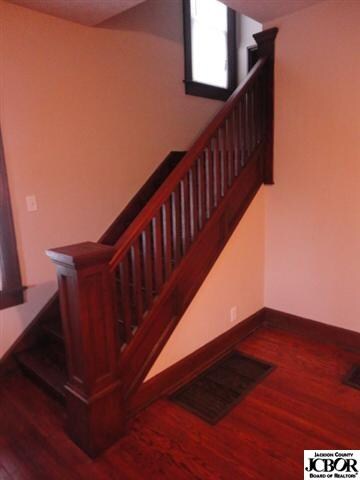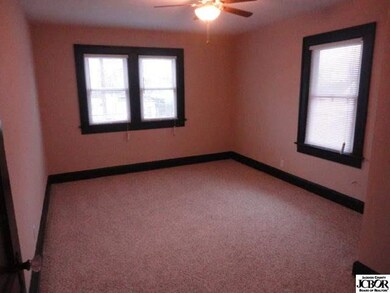
421 N Ewing St Seymour, IN 47274
About This Home
As of September 2023Wow! Large home just remodeled to be very special. Walk-up and enjoy the covered porch leading into the oversized living room with original stair case, built in hutch with glass doors, and hard wood floors. Dinning is also large with new chandelier just waiting on your table, family, and friends. Kitchen comes with brand new cabinets, counter tops, back splash, tile floor, and stainless steel appliances (refrigerator, range, dishwasher, microwave). The beautiful staircase leads you to the 3 bedrooms each boost large closets, new carpet and new light fixtures. The bathroom is a dream come true with new tile floor, fixtures and it's very own walk-in closet. In addition to all of this, the house has all new windows and electrical upgrad
Last Agent to Sell the Property
RE/MAX Professionals License #RB14042527 Listed on: 02/12/2013

Home Details
Home Type
- Single Family
Est. Annual Taxes
- $1,498
Year Built
- 1918
Additional Features
- Formal Dining Room
- Heating System Uses Gas
Ownership History
Purchase Details
Home Financials for this Owner
Home Financials are based on the most recent Mortgage that was taken out on this home.Purchase Details
Purchase Details
Home Financials for this Owner
Home Financials are based on the most recent Mortgage that was taken out on this home.Purchase Details
Home Financials for this Owner
Home Financials are based on the most recent Mortgage that was taken out on this home.Purchase Details
Purchase Details
Home Financials for this Owner
Home Financials are based on the most recent Mortgage that was taken out on this home.Purchase Details
Similar Home in Seymour, IN
Home Values in the Area
Average Home Value in this Area
Purchase History
| Date | Type | Sale Price | Title Company |
|---|---|---|---|
| Warranty Deed | $169,000 | Lenders Escrow And Title Servi | |
| Sheriffs Deed | $49,000 | -- | |
| Warranty Deed | -- | -- | |
| Special Warranty Deed | -- | None Available | |
| Sheriffs Deed | $50,575 | None Available | |
| Warranty Deed | -- | None Available | |
| Warranty Deed | $46,000 | -- |
Mortgage History
| Date | Status | Loan Amount | Loan Type |
|---|---|---|---|
| Open | $172,633 | VA | |
| Previous Owner | $70,408 | New Conventional | |
| Previous Owner | $57,000 | New Conventional |
Property History
| Date | Event | Price | Change | Sq Ft Price |
|---|---|---|---|---|
| 09/01/2023 09/01/23 | Sold | $169,000 | +2.4% | $104 / Sq Ft |
| 07/02/2023 07/02/23 | Pending | -- | -- | -- |
| 06/28/2023 06/28/23 | For Sale | $165,000 | +139.1% | $101 / Sq Ft |
| 06/06/2014 06/06/14 | Sold | $69,000 | -37.2% | $30 / Sq Ft |
| 04/15/2014 04/15/14 | Pending | -- | -- | -- |
| 02/11/2013 02/11/13 | For Sale | $109,900 | +266.3% | $48 / Sq Ft |
| 06/15/2012 06/15/12 | Sold | $30,000 | 0.0% | $13 / Sq Ft |
| 05/24/2012 05/24/12 | Pending | -- | -- | -- |
| 05/04/2012 05/04/12 | For Sale | $30,000 | -- | $13 / Sq Ft |
Tax History Compared to Growth
Tax History
| Year | Tax Paid | Tax Assessment Tax Assessment Total Assessment is a certain percentage of the fair market value that is determined by local assessors to be the total taxable value of land and additions on the property. | Land | Improvement |
|---|---|---|---|---|
| 2024 | $1,581 | $161,600 | $6,300 | $155,300 |
| 2023 | $1,023 | $123,800 | $6,300 | $117,500 |
| 2022 | $815 | $106,700 | $6,300 | $100,400 |
| 2021 | $573 | $94,200 | $6,300 | $87,900 |
| 2020 | $711 | $91,000 | $6,300 | $84,700 |
| 2019 | $513 | $91,000 | $6,300 | $84,700 |
| 2018 | $754 | $91,000 | $6,300 | $84,700 |
| 2017 | $544 | $86,100 | $6,300 | $79,800 |
| 2016 | $485 | $78,100 | $6,300 | $71,800 |
| 2014 | $229 | $75,900 | $6,300 | $69,600 |
| 2013 | $229 | $74,900 | $6,300 | $68,600 |
Agents Affiliated with this Home
-
Jennifer Hilton

Seller's Agent in 2023
Jennifer Hilton
Millman Realty Partners, Inc.
(812) 528-0414
57 Total Sales
-
Non-BLC Member
N
Buyer's Agent in 2023
Non-BLC Member
MIBOR REALTOR® Association
-
I
Buyer's Agent in 2023
IUO Non-BLC Member
Non-BLC Office
-
Erin Rothert

Seller's Agent in 2014
Erin Rothert
RE/MAX Professionals
114 Total Sales
-
Roberta Miller

Seller's Agent in 2012
Roberta Miller
F.C. Tucker Real Estate Experts
(812) 350-0963
135 Total Sales
Map
Source: MIBOR Broker Listing Cooperative®
MLS Number: 1173367J
APN: 36-66-17-203-104.000-009
- 500 Indianapolis Ave
- 518 N Ewing St
- 318 E 6th St
- 300 E 3rd St
- 722 N Walnut St
- 705 E 5th St
- 801 N Park St
- 609 E 6th St
- 711 E 4th St
- 901 N Park St
- 716 N Elm St
- 705 W 6th St
- 141 W 10th St
- 715 W 5th St
- 3504 Killarney Ct
- 3502 Killarney Ct
- 3506 Killarney Ct
- 3510 Killarney Ct
- 3486 Holyhead Ct
- 3514 Killarney Ct
