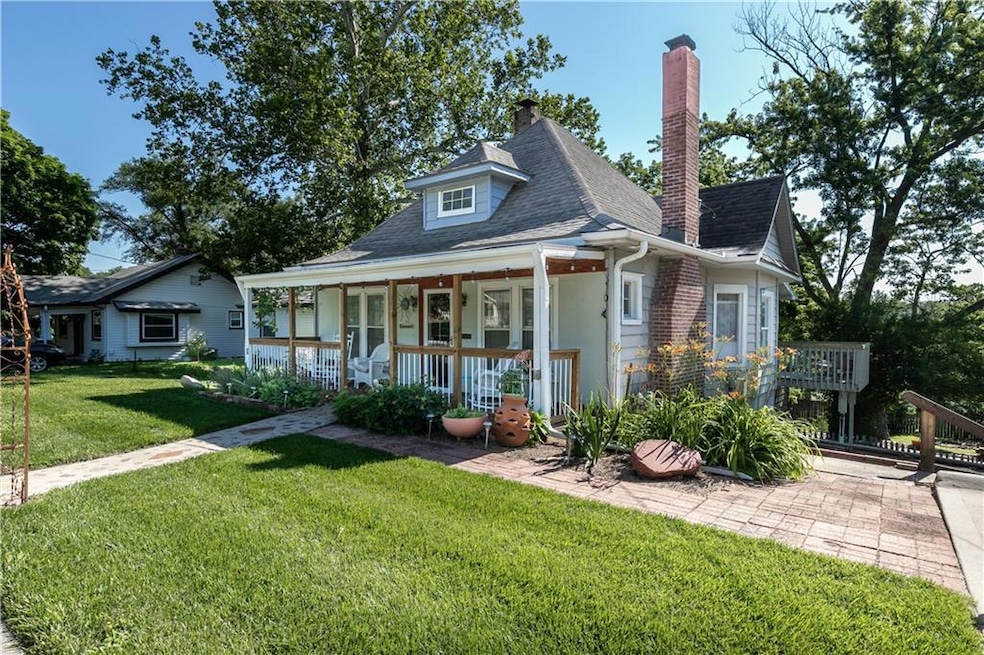
421 N Nettleton Ave Bonner Springs, KS 66012
Estimated payment $1,770/month
Highlights
- Custom Closet System
- Traditional Architecture
- Workshop
- Deck
- No HOA
- Formal Dining Room
About This Home
NEW PRICE ON THIS CHARMING BONNER SPRINGS BUNGALO WITH ALL THE UPDATES LIKE NEW! SELLER WILL INSTALL A NEW BLOCK WALL ON THE SOUTH SIDE OF THE HOME, this will be the top west wall as soon as blocks will be delivered. 3 bedroom, 2.5 baths, family room. Setting on 3 city lots! Recent updates to this charming bungalow include: 1 year old roof, kitchen w/cabinets/lazy Suzan, moveable island, bar to include kitchen and dining room, Corian counter tops, lighting fixtures, all toilets, whirl pool, built in oak cabinets around fireplace w/granite front, stone wall patio and covered front porch, deck, cabinets in kitchenette in basement, additional cabinets throughout the home, leaf gutter guards. Home features a covered front porch recently updated, two walk out patio's with rock wall and one with stone wall and large area for entertainment. New storage shed. Recent steps to attic for more possible room for storage. Sewer line was completely replaced after new ownership. Furnace is a heat pump with natural gas back-up and high efficiency.
Listing Agent
ReeceNichols Premier Realty Brokerage Phone: 913-775-0577 License #BR00015408 Listed on: 06/16/2025
Home Details
Home Type
- Single Family
Est. Annual Taxes
- $3,822
Year Built
- Built in 1925
Lot Details
- 0.32 Acre Lot
- Lot Dimensions are 102x148
- Partially Fenced Property
- Wood Fence
- Paved or Partially Paved Lot
Home Design
- Traditional Architecture
- Bungalow
- Composition Roof
- Lap Siding
- Metal Siding
Interior Spaces
- Built-In Features
- Ceiling Fan
- Wood Burning Fireplace
- Some Wood Windows
- Thermal Windows
- Family Room
- Living Room with Fireplace
- Formal Dining Room
- Workshop
Kitchen
- Gas Range
- Dishwasher
- Kitchen Island
- Wood Stained Kitchen Cabinets
- Disposal
Flooring
- Carpet
- Concrete
- Ceramic Tile
- Vinyl
Bedrooms and Bathrooms
- 3 Bedrooms
- Custom Closet System
- Spa Bath
Laundry
- Laundry Room
- Dryer Hookup
Basement
- Basement Fills Entire Space Under The House
- Sump Pump
- Bedroom in Basement
- Laundry in Basement
Home Security
- Storm Windows
- Storm Doors
- Fire and Smoke Detector
Parking
- Inside Entrance
- Off-Street Parking
Outdoor Features
- Deck
- Porch
Location
- City Lot
Utilities
- Forced Air Heating and Cooling System
- Heat Pump System
Community Details
- No Home Owners Association
- Bonner Sprgs Subdivision
Listing and Financial Details
- Exclusions: As-Is
- Assessor Parcel Number 188447
- $0 special tax assessment
Map
Home Values in the Area
Average Home Value in this Area
Tax History
| Year | Tax Paid | Tax Assessment Tax Assessment Total Assessment is a certain percentage of the fair market value that is determined by local assessors to be the total taxable value of land and additions on the property. | Land | Improvement |
|---|---|---|---|---|
| 2024 | $3,822 | $26,530 | $4,947 | $21,583 |
| 2023 | $3,055 | $19,907 | $4,393 | $15,514 |
| 2022 | $2,721 | $17,560 | $4,041 | $13,519 |
| 2021 | $2,295 | $13,916 | $3,439 | $10,477 |
| 2020 | $2,217 | $13,510 | $2,931 | $10,579 |
| 2019 | $2,130 | $12,868 | $2,620 | $10,248 |
| 2018 | $2,088 | $12,788 | $2,079 | $10,709 |
| 2017 | $2,055 | $12,811 | $2,079 | $10,732 |
| 2016 | $1,996 | $12,454 | $2,079 | $10,375 |
| 2015 | $1,998 | $12,455 | $2,565 | $9,890 |
| 2014 | $2,039 | $13,847 | $2,565 | $11,282 |
Property History
| Date | Event | Price | Change | Sq Ft Price |
|---|---|---|---|---|
| 07/28/2025 07/28/25 | Pending | -- | -- | -- |
| 07/23/2025 07/23/25 | Price Changed | $264,950 | -1.9% | $157 / Sq Ft |
| 06/27/2025 06/27/25 | For Sale | $269,950 | -- | $160 / Sq Ft |
Purchase History
| Date | Type | Sale Price | Title Company |
|---|---|---|---|
| Warranty Deed | -- | Guarantee Title |
Mortgage History
| Date | Status | Loan Amount | Loan Type |
|---|---|---|---|
| Open | $119,149 | FHA | |
| Closed | $100,000 | New Conventional | |
| Closed | $102,000 | Unknown | |
| Closed | $31,000 | Stand Alone Second | |
| Closed | $95,933 | No Value Available |
Similar Homes in Bonner Springs, KS
Source: Heartland MLS
MLS Number: 2555538
APN: 188447
- 320 Allcutt Ave
- 480 N Neconi Ave
- 249 Allcutt Ave
- 335 N Neconi Ave
- 157 Clark Ave
- 220 Pratt Ave
- 636 Sheidley Ave
- 452 Park Dr
- 100 Sheidley Ave
- 210-214 Springdale Ave
- 468 N Garfield St
- 314 W Insley Ave
- 735 Lakewood Rd
- 210 W 2nd St
- 221 W Front St
- 13111 Metropolitan Ave
- 13663 Barber Ave
- 2045 Madison Dr
- 926 S 130th Street Access Rd
- 13742 Elmwood Ave






