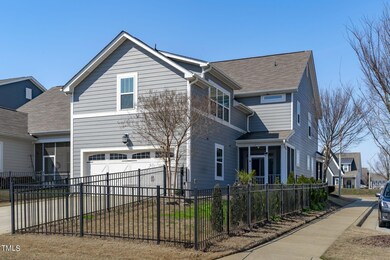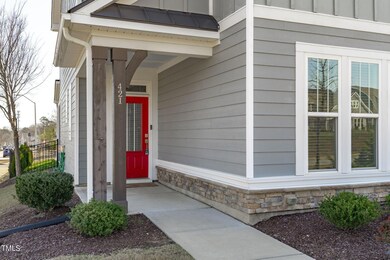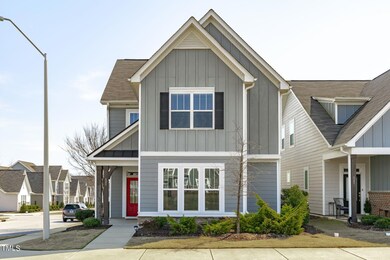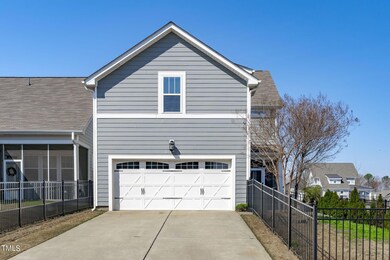
421 Old Ride Dr Holly Springs, NC 27540
Highlights
- In Ground Pool
- Open Floorplan
- Transitional Architecture
- Holly Springs Elementary School Rated A
- Clubhouse
- Main Floor Bedroom
About This Home
As of June 2024Exceptionally crafted 5 bedroom/4 bathroom home on a corner lot nestled in the heart of Holly Springs! This highly sought after pool/dog park/playground community fully maintains the un-fenced yard for low maintenance living! A rear 2-car garage with driveway gives plenty of private parking for you and guests, open concept floorplan with inviting entry showcasing an offset staircase and BI bench for convenience, LVP floors grace the entire first and second levels with the exception of the 5th bedroom featuring full bathroom and walk-in closet, accessed by a tucked away back staircase. A first floor bedroom linked to another full bath is ideal for guests, family room creates a cozy atmosphere from the gas log fireplace, gourmet kitchen provides plenty of storage, center island for prep work, granite countertops, gas stove, pantry, and Stainless Steel appliances. The dining space can accommodate an array of table options as well. A front staircase, leads to the remaining 3 bedrooms, including the primary suite with tray ceiling, walk-in closet, dual sinks, and an over-sized shower. Fenced-in side yard leads to a screened-in porch for year round use. Steps away from the pool and playground with trails leading to Jones Park and a short drive to downtown Holly Springs for shopping, dining, movie theater!
Last Agent to Sell the Property
Team Anderson Realty License #266838 Listed on: 03/15/2024
Home Details
Home Type
- Single Family
Est. Annual Taxes
- $3,724
Year Built
- Built in 2018
Lot Details
- 5,227 Sq Ft Lot
- Lot Dimensions are 39x111x41x128
- Back Yard Fenced
- Landscaped
- Corner Lot
HOA Fees
- $127 Monthly HOA Fees
Parking
- 2 Car Attached Garage
- Rear-Facing Garage
- Private Driveway
- 2 Open Parking Spaces
Home Design
- Transitional Architecture
- Traditional Architecture
- Architectural Shingle Roof
- Board and Batten Siding
Interior Spaces
- 2,435 Sq Ft Home
- 2-Story Property
- Open Floorplan
- Crown Molding
- Tray Ceiling
- Smooth Ceilings
- Ceiling Fan
- Gas Log Fireplace
- Blinds
- Sliding Doors
- Entrance Foyer
- Family Room with Fireplace
- Combination Kitchen and Dining Room
- Fire and Smoke Detector
Kitchen
- Eat-In Kitchen
- Breakfast Bar
- Self-Cleaning Oven
- Gas Range
- Microwave
- Ice Maker
- Dishwasher
- Stainless Steel Appliances
- Kitchen Island
- Granite Countertops
- Disposal
Flooring
- Carpet
- Tile
- Luxury Vinyl Tile
Bedrooms and Bathrooms
- 5 Bedrooms
- Main Floor Bedroom
- Walk-In Closet
- 4 Full Bathrooms
- Double Vanity
- Bathtub with Shower
- Shower Only
- Walk-in Shower
Laundry
- Laundry Room
- Washer and Dryer
Attic
- Attic Floors
- Pull Down Stairs to Attic
- Unfinished Attic
Eco-Friendly Details
- Energy-Efficient Appliances
- Energy-Efficient HVAC
- Energy-Efficient Lighting
- Energy-Efficient Thermostat
Outdoor Features
- In Ground Pool
- Rain Gutters
- Front Porch
Schools
- Holly Springs Elementary School
- Holly Ridge Middle School
- Holly Springs High School
Utilities
- Central Heating and Cooling System
- Natural Gas Connected
- Tankless Water Heater
- Gas Water Heater
- Phone Available
- Cable TV Available
Listing and Financial Details
- Assessor Parcel Number 0659242757
Community Details
Overview
- Association fees include ground maintenance
- Elite Management Association, Phone Number (919) 233-7660
- Built by LENNAR CAROLINAS LLC
- 2018 Market Subdivision
- Maintained Community
Amenities
- Community Barbecue Grill
- Picnic Area
- Clubhouse
Recreation
- Community Playground
- Community Pool
- Dog Park
- Trails
Ownership History
Purchase Details
Home Financials for this Owner
Home Financials are based on the most recent Mortgage that was taken out on this home.Purchase Details
Home Financials for this Owner
Home Financials are based on the most recent Mortgage that was taken out on this home.Similar Homes in Holly Springs, NC
Home Values in the Area
Average Home Value in this Area
Purchase History
| Date | Type | Sale Price | Title Company |
|---|---|---|---|
| Warranty Deed | $529,500 | None Listed On Document | |
| Special Warranty Deed | $330,000 | None Available |
Mortgage History
| Date | Status | Loan Amount | Loan Type |
|---|---|---|---|
| Open | $465,750 | New Conventional | |
| Previous Owner | $288,000 | New Conventional | |
| Previous Owner | $313,490 | New Conventional |
Property History
| Date | Event | Price | Change | Sq Ft Price |
|---|---|---|---|---|
| 07/22/2025 07/22/25 | Price Changed | $529,900 | -1.9% | $218 / Sq Ft |
| 06/30/2025 06/30/25 | Price Changed | $539,900 | -1.8% | $222 / Sq Ft |
| 06/06/2025 06/06/25 | For Sale | $550,000 | +3.9% | $226 / Sq Ft |
| 06/24/2024 06/24/24 | Sold | $529,250 | -1.1% | $217 / Sq Ft |
| 05/25/2024 05/25/24 | Pending | -- | -- | -- |
| 05/08/2024 05/08/24 | Off Market | $534,900 | -- | -- |
| 05/07/2024 05/07/24 | For Sale | $534,900 | 0.0% | $220 / Sq Ft |
| 04/16/2024 04/16/24 | Price Changed | $534,900 | -1.9% | $220 / Sq Ft |
| 03/31/2024 03/31/24 | For Sale | $545,000 | 0.0% | $224 / Sq Ft |
| 03/31/2024 03/31/24 | Off Market | $545,000 | -- | -- |
| 03/27/2024 03/27/24 | Price Changed | $545,000 | -0.9% | $224 / Sq Ft |
| 03/15/2024 03/15/24 | For Sale | $550,000 | -- | $226 / Sq Ft |
Tax History Compared to Growth
Tax History
| Year | Tax Paid | Tax Assessment Tax Assessment Total Assessment is a certain percentage of the fair market value that is determined by local assessors to be the total taxable value of land and additions on the property. | Land | Improvement |
|---|---|---|---|---|
| 2024 | $4,510 | $523,905 | $105,000 | $418,905 |
| 2023 | $3,724 | $343,405 | $66,000 | $277,405 |
| 2022 | $3,595 | $343,405 | $66,000 | $277,405 |
| 2021 | $3,528 | $343,405 | $66,000 | $277,405 |
| 2020 | $3,528 | $343,405 | $66,000 | $277,405 |
| 2019 | $3,642 | $301,013 | $66,000 | $235,013 |
| 2018 | $0 | $66,000 | $66,000 | $0 |
Agents Affiliated with this Home
-
Robert Terry

Seller's Agent in 2025
Robert Terry
Insight Residential Realty LLC
(919) 810-3912
1 in this area
61 Total Sales
-
George Roa

Seller Co-Listing Agent in 2025
George Roa
Insight Residential Realty LLC
(919) 904-6595
50 Total Sales
-
Erica Anderson

Seller's Agent in 2024
Erica Anderson
Team Anderson Realty
(919) 376-5051
274 in this area
1,159 Total Sales
Map
Source: Doorify MLS
MLS Number: 10017418
APN: 0659.13-24-2757-000
- 141 Beldenshire Way
- 336 Skymont Dr
- 208 Old Ride Dr
- 208 Jones Hill Rd
- 217 Jones Hill Rd
- 409 Rhamkatte Rd
- 312 Flint Point Ln
- 204 Flint Point Ln
- 304 Cayman Ave
- 200 Cobblepoint Way
- 633 St Vincent Dr
- 101 Clardona Way
- 328 Palmdale Ct
- 128 Palmdale Ct
- 137 Palmdale Ct
- 124 Kingsport Rd
- 200 Hidden Run Ln
- 329 N Main St
- 124 Holly Mountain Rd
- 108 W Savannah Ridge Rd






