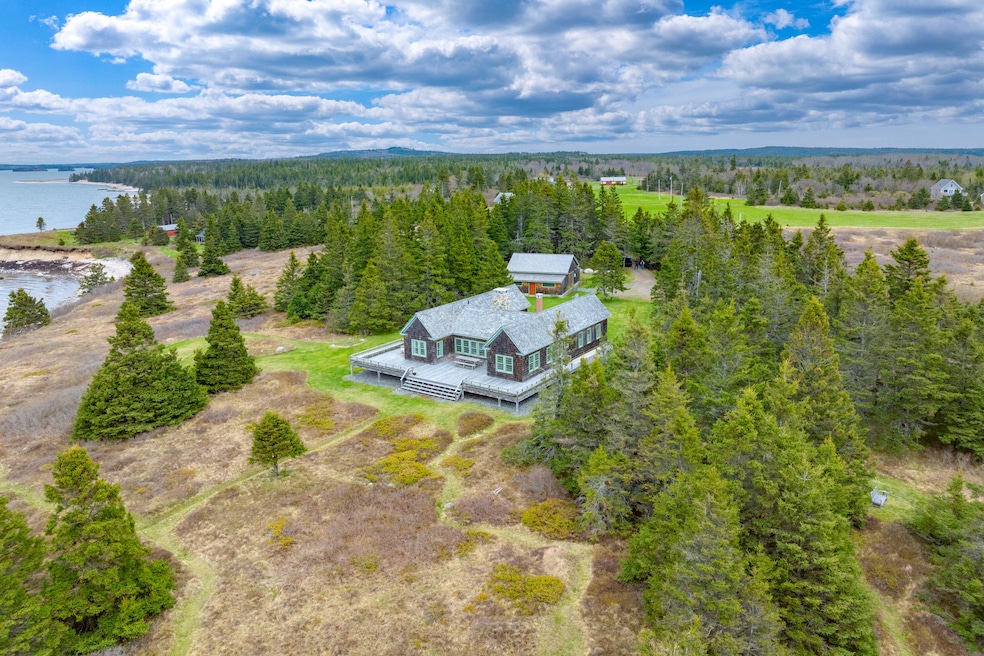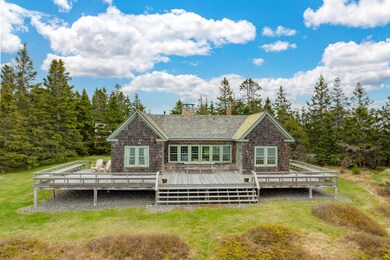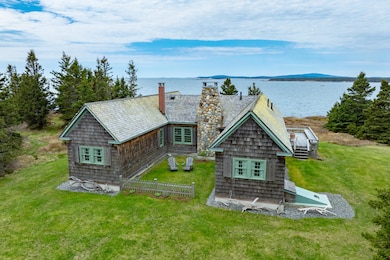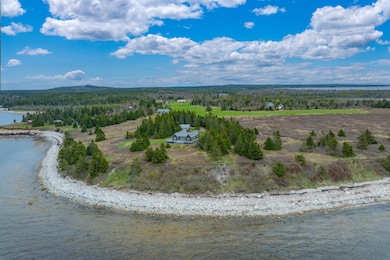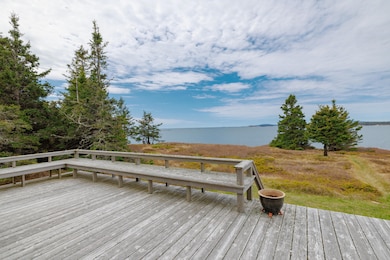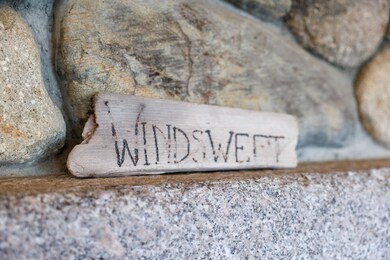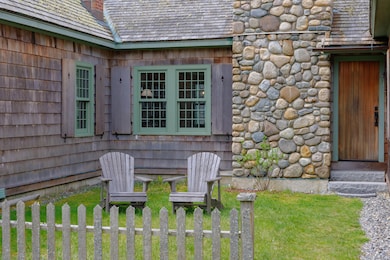421 Petitmanan Point Rd Steuben, ME 04680
Estimated payment $13,135/month
Highlights
- 1,100 Feet of Waterfront
- Cape Cod Architecture
- Wooded Lot
- Access to Tidal Water
- Deck
- Soaking Tub and Shower Combination in Primary Bathroom
About This Home
Welcome to Windswept, a literary landmark & coastal sanctuary nestled along the unspoiled oceanfront shores of Dyer Bay in Steuben, ME. Once the beloved summer home of acclaimed author & educator Mary Ellen Chase, this historic estate captures the essence of 1920s Maine cottage charm—simple, elegant, & deeply connected to the land & sea. Set atop the bluff on 5 acres of meadow & spruce trees, with 1,100 feet of private, protected waterfront with 270 degrees of sweeping water views, Windswept is surrounded by the Petit Manan Point Division of the Maine Coastal Islands National Wildlife Refuge, along with state & federal conservation lands, offering unparalleled privacy, unlimited exploring, birding, & hiking, & a front-row seat to Downeast Maine's raw beauty. Painstakingly restored from the ground up in 2012 by master architect Robert Knight, the home's original layout & spirit were honored at every step. Rich wood floors are complemented by classic fixtures & the warm authenticity of the 1920s aesthetic. The original hand-laid stone fireplace was rebuilt stone by stone, & every room in the home enjoys a water view. The wraparound deck offers daily theater: lobster boats gliding across the bay, eagles soaring, & sunsets blazing behind Cadillac Mountain & Mount Desert Island. A new 36' x 48' barn accommodates boats, kayaks, vehicles, or future creative endeavors. The grounds feature winding trails & quiet spots perfect for reading, writing, or simply taking in the sound of the wind through the grasses & the cry of seabirds overhead. Located in a remote & private community once part of the Petit Manan Land Company, this home offers utmost peace & seclusion, yet is just 30mins from the Schoodic Peninsula, 1hr to Acadia National Park, 1hr to Bangor International Airport, & 45mins to Bar Harbor Airport. We invite the next stewards to fall in love with the Bold Coast of Maine from this very special property. Property is gated. No property access without an Appointment
Listing Agent
Keller Williams Coastal and Lakes & Mountains Realty Listed on: 05/20/2025

Home Details
Home Type
- Single Family
Est. Annual Taxes
- $12,157
Year Built
- Built in 1926
Lot Details
- 5 Acre Lot
- 1,100 Feet of Waterfront
- Ocean Front
- Property fronts a private road
- Dirt Road
- Near Conservation Area
- Street terminates at a dead end
- Rural Setting
- Landscaped
- Level Lot
- Open Lot
- Wooded Lot
- Property is zoned Shoreland
Parking
- 2 Car Detached Garage
- Automatic Garage Door Opener
- Gravel Driveway
Property Views
- Water
- Scenic Vista
- Woods
- Mountain
Home Design
- Cape Cod Architecture
- New Englander Architecture
- Cottage
- Concrete Foundation
- Wood Frame Construction
- Wood Roof
- Wood Siding
- Shingle Siding
- Concrete Perimeter Foundation
Interior Spaces
- 1,744 Sq Ft Home
- 1-Story Property
- Built-In Features
- Wood Burning Fireplace
- Living Room with Fireplace
- Formal Dining Room
- Wood Flooring
- Home Security System
Kitchen
- Stove
- Gas Range
- Dishwasher
- Solid Surface Countertops
Bedrooms and Bathrooms
- 4 Bedrooms
- En-Suite Primary Bedroom
- 3 Full Bathrooms
- Soaking Tub and Shower Combination in Primary Bathroom
- Soaking Tub
- Separate Shower
Laundry
- Laundry on main level
- Dryer
- Washer
Unfinished Basement
- Basement Fills Entire Space Under The House
- Interior Basement Entry
Outdoor Features
- Access to Tidal Water
- Nearby Water Access
- Deck
- Porch
Utilities
- No Cooling
- Forced Air Heating System
- Heating System Uses Propane
- Heating System Uses Wood
- Heating System Mounted To A Wall or Window
- Power Generator
- Private Water Source
- Well
- Electric Water Heater
- Septic System
- Septic Design Available
- Private Sewer
Additional Features
- Green Energy Fireplace or Wood Stove
- Pasture
Community Details
- No Home Owners Association
- Community Storage Space
Listing and Financial Details
- Tax Lot 2
- Assessor Parcel Number STEU-000003-000000-000002
Map
Home Values in the Area
Average Home Value in this Area
Tax History
| Year | Tax Paid | Tax Assessment Tax Assessment Total Assessment is a certain percentage of the fair market value that is determined by local assessors to be the total taxable value of land and additions on the property. | Land | Improvement |
|---|---|---|---|---|
| 2024 | $12,157 | $759,800 | $380,000 | $379,800 |
| 2023 | $10,816 | $697,800 | $347,800 | $350,000 |
| 2022 | $10,641 | $697,800 | $347,800 | $350,000 |
| 2021 | $9,994 | $624,600 | $318,800 | $305,800 |
| 2020 | $649 | $595,600 | $289,800 | $305,800 |
| 2019 | $0 | $595,600 | $289,800 | $305,800 |
| 2018 | $10,006 | $595,600 | $289,800 | $305,800 |
| 2017 | $10,006 | $595,600 | $289,800 | $305,800 |
| 2016 | $9,714 | $576,500 | $289,800 | $286,700 |
| 2015 | $9,222 | $606,700 | $319,500 | $287,200 |
| 2014 | $9,222 | $606,700 | $319,500 | $287,200 |
| 2013 | $8,927 | $642,200 | $355,000 | $287,200 |
Property History
| Date | Event | Price | Change | Sq Ft Price |
|---|---|---|---|---|
| 06/27/2025 06/27/25 | Price Changed | $2,195,000 | -12.2% | $1,259 / Sq Ft |
| 05/20/2025 05/20/25 | For Sale | $2,500,000 | -- | $1,433 / Sq Ft |
Purchase History
| Date | Type | Sale Price | Title Company |
|---|---|---|---|
| Interfamily Deed Transfer | -- | -- | |
| Warranty Deed | -- | -- | |
| Not Resolvable | -- | -- | |
| Interfamily Deed Transfer | -- | -- | |
| Warranty Deed | -- | -- |
Source: Maine Listings
MLS Number: 1623371
APN: STEU-000003-000000-000002
- 119 Merritt Rd
- 14A Wilderness Shore Rd
- Lot #17 Wilderness Shore Rd
- 143 B Rocky Gulch Rd
- 175 Paul Bunyan Rd
- 00 Mogador Rd
- 1 Francis Rd S
- 76 Estates Rd Unit Lot 2
- 0 Raven's Way Unit Lot 42 1562273
- 0 Raven's Way Unit Lot 41 1562206
- 0 Raven's Way Unit Lot 46 1562308
- 0 Raven's Way Unit Lot 56 1562355
- 0 Raven's Way Unit Lot 55 1562351
- 0 Raven's Way Unit Lot 54 1562348
- 0 Raven's Way Unit Lot 53 1562346
- 0 Raven's Way Unit Lot 52 1562344
- 0 Raven's Way Unit Lot 51
- Lot #17-34 Dolly Head Estates Rd
- 10 Point Rd
- 639 Corea Rd
