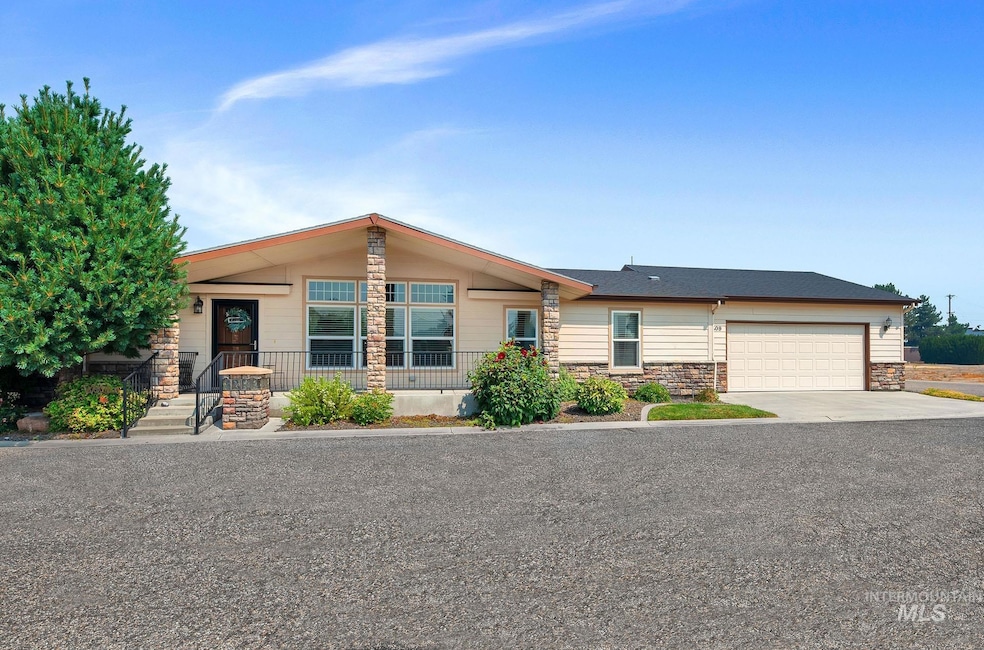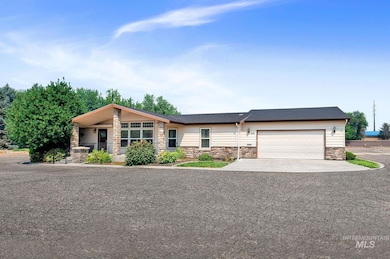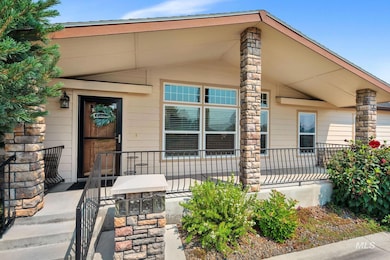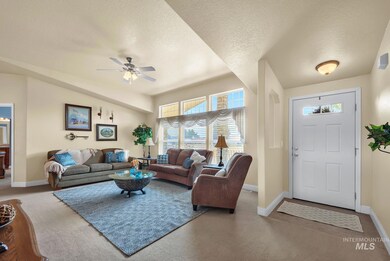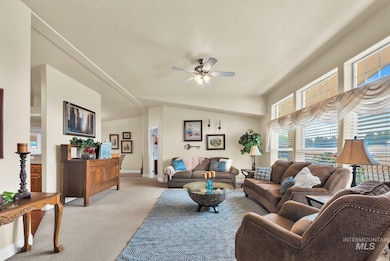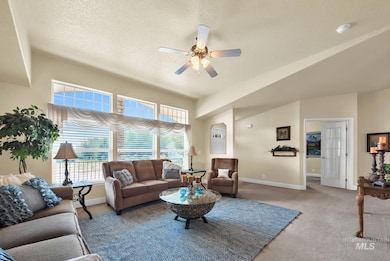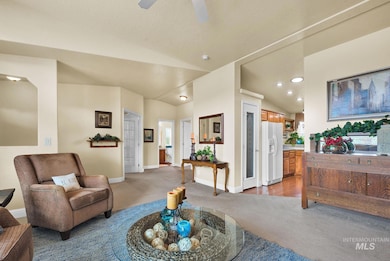421 S Curtis Rd Unit 509 Boise, ID 83705
Central Bench NeighborhoodEstimated payment $2,025/month
Highlights
- Senior Community
- Covered Patio or Porch
- 2 Car Attached Garage
- Gated Community
- Skylights
- Walk-In Closet
About This Home
Welcome to your new home in Boise's Premier 55+ gated community of Brooke View! Move-In Ready single story home is close to shopping, downtown, medical services, outdoor activities and so much more! Open floor plan with split bedroom design is full of natural light and features vaulted ceilings, large garage, covered front and back patio and mature landscape. All applicants must be 55+.
Listing Agent
Silvercreek Realty Group Brokerage Phone: 208-377-0422 Listed on: 11/27/2024

Property Details
Home Type
- Manufactured Home With Leased Land
Est. Annual Taxes
- $1,074
Year Built
- Built in 2007
Lot Details
- Property fronts a private road
- Sprinkler System
- Land Lease
HOA Fees
- $695 Monthly HOA Fees
Parking
- 2 Car Attached Garage
- Driveway
- Open Parking
Home Design
- Manufactured Home on a slab
- Manufactured Home With Leased Land
- Mobile Home Park
- Architectural Shingle Roof
- Composition Roof
Interior Spaces
- 1,560 Sq Ft Home
- 1-Story Property
- Skylights
- Family Room
- Crawl Space
Kitchen
- Oven or Range
- Microwave
- Dishwasher
- Disposal
Flooring
- Carpet
- Laminate
Bedrooms and Bathrooms
- 3 Main Level Bedrooms
- Split Bedroom Floorplan
- En-Suite Primary Bedroom
- Walk-In Closet
- 2 Bathrooms
Laundry
- Dryer
- Washer
Schools
- Over 55 Commun Elementary And Middle School
- Over 55 Commun High School
Utilities
- Forced Air Heating and Cooling System
- Heating System Uses Natural Gas
- Electric Water Heater
Additional Features
- Covered Patio or Porch
- Property is near a bus stop
Listing and Financial Details
- Assessor Parcel Number MNASH063002
Community Details
Overview
- Senior Community
Security
- Gated Community
Map
Home Values in the Area
Average Home Value in this Area
Tax History
| Year | Tax Paid | Tax Assessment Tax Assessment Total Assessment is a certain percentage of the fair market value that is determined by local assessors to be the total taxable value of land and additions on the property. | Land | Improvement |
|---|---|---|---|---|
| 2025 | $1,047 | $225,000 | -- | -- |
| 2024 | $1,074 | $230,700 | -- | -- |
| 2023 | $954 | $225,000 | -- | -- |
| 2022 | $954 | $220,000 | $0 | $0 |
| 2021 | $1,019 | $186,400 | $0 | $0 |
| 2020 | $869 | $146,400 | $0 | $0 |
| 2019 | $954 | $140,600 | $0 | $0 |
| 2018 | $897 | $118,100 | $0 | $0 |
| 2017 | $785 | $98,200 | $0 | $0 |
| 2016 | $911 | $111,300 | $0 | $0 |
| 2015 | $852 | $101,000 | $0 | $0 |
| 2012 | -- | $74,100 | $0 | $0 |
Property History
| Date | Event | Price | Change | Sq Ft Price |
|---|---|---|---|---|
| 08/12/2025 08/12/25 | Pending | -- | -- | -- |
| 06/03/2025 06/03/25 | Price Changed | $234,900 | -6.0% | $151 / Sq Ft |
| 03/25/2025 03/25/25 | Price Changed | $249,900 | -2.0% | $160 / Sq Ft |
| 03/07/2025 03/07/25 | Price Changed | $254,900 | 0.0% | $163 / Sq Ft |
| 11/27/2024 11/27/24 | For Sale | $255,000 | -- | $163 / Sq Ft |
Source: Intermountain MLS
MLS Number: 98930150
APN: MNASH063002
- 421 S Curtis Rd Unit 15
- 421 S Curtis Rd Unit 208
- 421 S Curtis Rd Unit 23
- 421 S Curtis Rd Unit 206
- 529 S Beach St
- 431 S Malaga Ln
- 790 S Curtis Rd
- 818 S Curtis Rd
- 707 S Scott St
- 815 S Curtis Rd Unit 27
- 703 S Phillippi St
- 5300 W Ponder St
- 3319 W Tahoe Dr Unit Lot 2/6
- 868 S Phillippi St
- 5410 W Edson St
- 325 S Whisperwood Way
- 5802 Randolph Dr
- 641 S Archstone Way
- 5366 W Kootenai St
- 5821 W Randolph Dr
