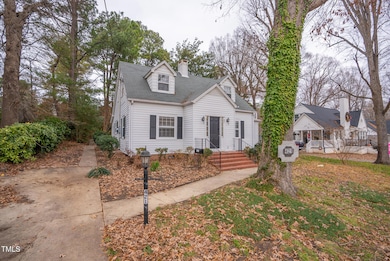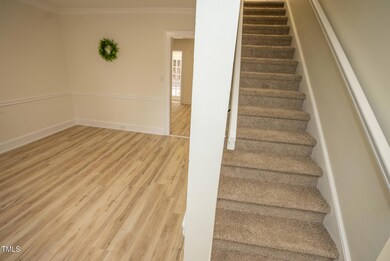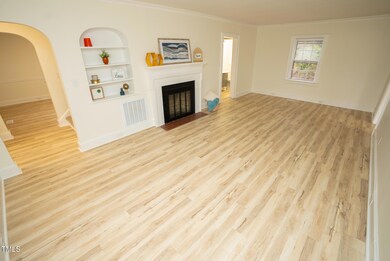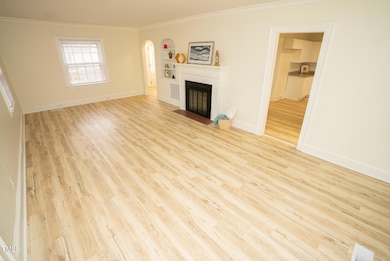421 S Morgan St Roxboro, NC 27573
Estimated payment $1,574/month
Highlights
- Traditional Architecture
- L-Shaped Dining Room
- Wood Frame Window
- Granite Countertops
- No HOA
- 5-minute walk to Huck Sansbury Recreation Complex
About This Home
Welcome to 421 S Morgan St—a beautiful 1.5-story home that blends comfort and modern updates. The primary bedroom is conveniently located on the main floor, and the home boasts fresh interior paint, new kitchen cabinets with stunning granite countertops, and brand-new LVP flooring and carpet throughout.The bright, open family room is perfect for entertaining, while the semi-private backyard offers mature landscaping and a clean storage shed for your extra needs.Enjoy peace of mind with a new HVAC unit, ensuring comfort year-round.Located close to everything Roxboro and Durham have to offer, this home is a must-see!
Home Details
Home Type
- Single Family
Est. Annual Taxes
- $1,944
Year Built
- Built in 1938 | Remodeled
Home Design
- Traditional Architecture
- Brick Exterior Construction
- Brick Foundation
- Asphalt Roof
- Aluminum Siding
- Vinyl Siding
- Lead Paint Disclosure
Interior Spaces
- 1,888 Sq Ft Home
- 1-Story Property
- Built-In Features
- Crown Molding
- Blinds
- Wood Frame Window
- L-Shaped Dining Room
Kitchen
- Electric Range
- Granite Countertops
Flooring
- Carpet
- Luxury Vinyl Tile
Bedrooms and Bathrooms
- 3 Bedrooms
- Bathtub with Shower
Unfinished Basement
- Interior Basement Entry
- Laundry in Basement
Parking
- 4 Parking Spaces
- Private Driveway
- 4 Open Parking Spaces
Schools
- Stories Creek Elementary School
- Northern Middle School
- Person High School
Additional Features
- 0.36 Acre Lot
- Central Heating and Cooling System
Community Details
- No Home Owners Association
Listing and Financial Details
- Assessor Parcel Number RC 124 021
Map
Home Values in the Area
Average Home Value in this Area
Tax History
| Year | Tax Paid | Tax Assessment Tax Assessment Total Assessment is a certain percentage of the fair market value that is determined by local assessors to be the total taxable value of land and additions on the property. | Land | Improvement |
|---|---|---|---|---|
| 2025 | $1,944 | $261,893 | $0 | $0 |
| 2024 | $1,944 | $127,702 | $0 | $0 |
| 2023 | $1,813 | $127,702 | $0 | $0 |
| 2022 | $1,813 | $127,702 | $0 | $0 |
| 2021 | $1,750 | $127,702 | $0 | $0 |
| 2020 | $1,501 | $108,007 | $0 | $0 |
| 2019 | $1,512 | $108,007 | $0 | $0 |
| 2018 | $1,483 | $108,007 | $0 | $0 |
| 2017 | $1,483 | $108,007 | $0 | $0 |
| 2016 | $1,483 | $108,007 | $0 | $0 |
| 2015 | $1,472 | $108,007 | $0 | $0 |
| 2014 | $1,472 | $108,007 | $0 | $0 |
Property History
| Date | Event | Price | Change | Sq Ft Price |
|---|---|---|---|---|
| 05/27/2025 05/27/25 | Price Changed | $265,000 | -1.1% | $140 / Sq Ft |
| 05/06/2025 05/06/25 | Price Changed | $267,900 | 0.0% | $142 / Sq Ft |
| 05/06/2025 05/06/25 | For Sale | $267,900 | 0.0% | $142 / Sq Ft |
| 04/08/2025 04/08/25 | Pending | -- | -- | -- |
| 03/28/2025 03/28/25 | For Sale | $268,000 | 0.0% | $142 / Sq Ft |
| 03/03/2025 03/03/25 | Pending | -- | -- | -- |
| 02/04/2025 02/04/25 | Price Changed | $268,000 | -0.7% | $142 / Sq Ft |
| 12/30/2024 12/30/24 | For Sale | $270,000 | -- | $143 / Sq Ft |
Purchase History
| Date | Type | Sale Price | Title Company |
|---|---|---|---|
| Warranty Deed | $125,000 | None Listed On Document | |
| Deed | $121,000 | -- |
Mortgage History
| Date | Status | Loan Amount | Loan Type |
|---|---|---|---|
| Open | $167,400 | Construction | |
| Previous Owner | $86,000 | New Conventional |
Source: Doorify MLS
MLS Number: 10068549
APN: 29-32
- 333 Leasburg Rd
- 167.10 Leasburg Rd
- 209 Reade Dr
- 307 W Gordon St
- 2 Semora Rd
- 814 Frank St
- 531 Booth St
- 41 Lakewood Dr
- Macon Plan at Satterfield Farm
- Alamance Plan at Satterfield Farm
- Avery Plan at Satterfield Farm
- Ashley Plan at Satterfield Farm
- Palomar Plan at The Meadows
- Splendor Plan at The Meadows
- Catalina Plan at The Meadows
- 9509 State Highway 49
- 106 Johnson St
- 925 Frank St
- 417 Green St
- 29 Oak St
- 12 Barden St
- 12 Barden Place Unit 22-G
- 12 Barden Place Unit 22-F
- 12 Barden Place Unit 10-B
- 12 Barden Place Unit 22-C
- 12 Barden Place Unit 52-A
- 12 Barden Place Unit 7-H
- 108 Hillsboro St
- 155 Maple St
- 1451 Hawkins Rd
- 5098 Philpott Rd Unit A
- 403 Dillard School Dr
- 1705 Mason Rd
- 1202 Summerville Ln
- 1202 Rocky Point Ln
- 5816 Ridgeview Rd
- 1523 Pleasant Green Rd
- 109 Vantage Ct
- 2 Rosemeade Place
- 5512 Wescott Place







