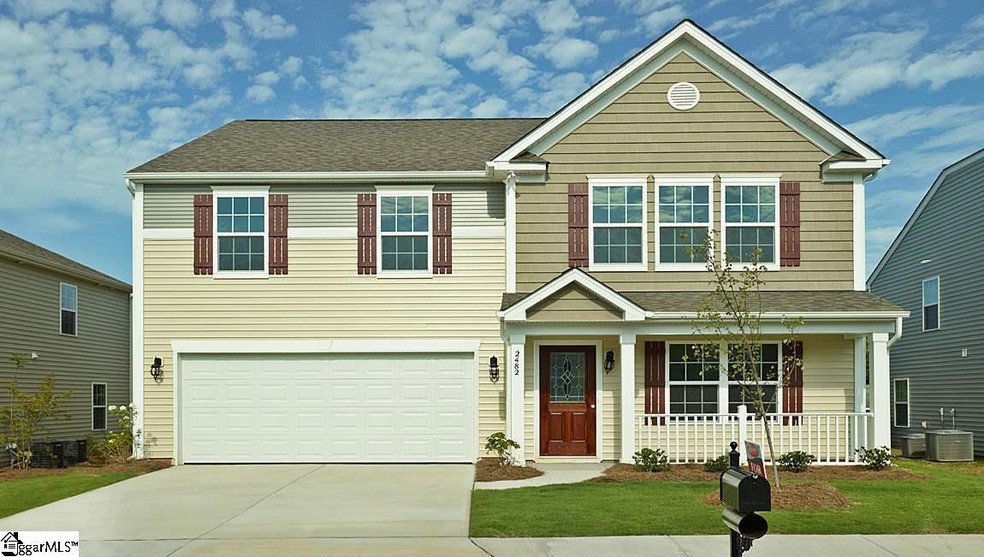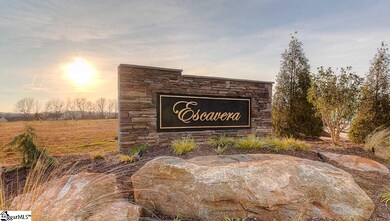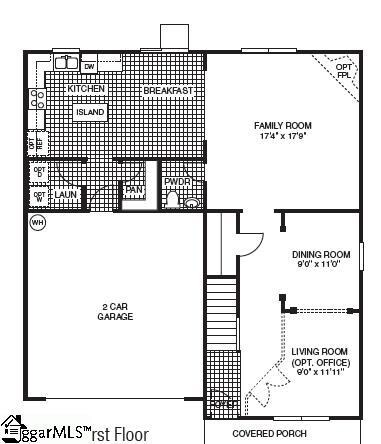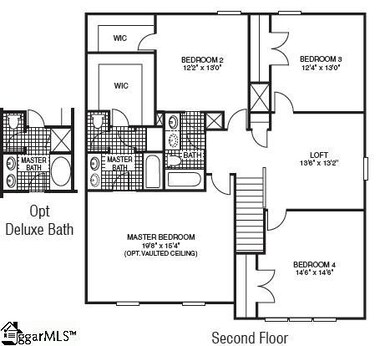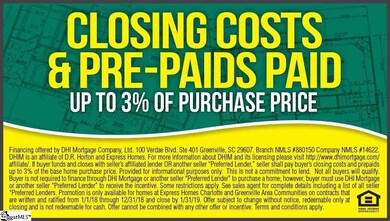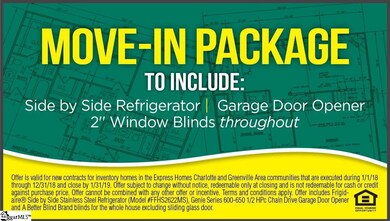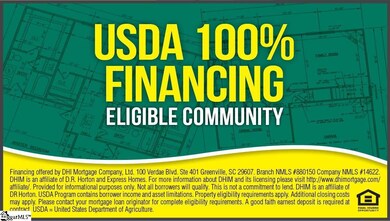
421 Saddleback Trail Duncan, SC 29334
About This Home
As of February 2020AMAZING home with large bedrooms and open loft/recreation space on the second level! The Biltmore is the home that you've been searching for. So, stop looking and start living! The Biltmore has great curb appeal with its brick accents and craftsman style columns. Entering the home you're greeted by a wonderful formal living room that opens to the dining room. Flowing into the great room you will find a gorgeous gas fire place! The kitchen is open to the great room and features designer espresso cabinetry with polished nickel hardware, stainless steel appliances and a large center island. The home also has upgraded LVT flooring throughout the main level that is GORGEOUS and super easy to care for. The second level is amazing and features three large bedrooms, all with walk-in closets and a central bath with dual vanity sinks. You'll also find the loft/rec room that is the perfect hang out spot. The owner's suite is breath taking and features soaring vaulted ceilings. The owner's bath has been upgraded to include; dual sink vanity, walk-in shower and separate soaking tub. You don't even need to leave the house for spa day! The owner's closet is gigantic and offers tons of storage space. This home is an incredible value with all the benefit of new construction and a 10 yr. Home Warranty! All of this located in an incredible location just off of I-85 at either exit 60 or 63. Escavera is one of the most popular communities in the area and will have a community pool and cabana in the spring of 2018!
Last Agent to Sell the Property
Nan Conover
Adams Homes Realty, Inc License #65516 Listed on: 12/17/2017

Last Buyer's Agent
Nan Conover
Adams Homes Realty, Inc License #65516 Listed on: 12/17/2017

Home Details
Home Type
Single Family
Est. Annual Taxes
$1,735
Lot Details
0
HOA Fees
$38 per month
Listing Details
- Lot Description: Underground Utilities
- Total Sq Ft: 2635
- Total Finished Sq Ft: 2635
- 4: Y, Size: 15x15
- Estimated Age: Under Construction
- Estimated Completion Date: 02/16/2018
- Estimated Number of Acres: 0.19
- Bonus/Recreation Room: N
- Builder Name: Express Homes
- Class: Residential
- Garage Spaces: 2
- Hoa Community Amenities: Lights, Pool
- HOA Regime Fee: 450
- Hoa Regime Fee Mandatory: Yes
- Hoa Term: Annual
- HOA: Y
- Lot Size Acreage: 1/2 Acre Or Less
- Lvt Date: 12/20/2017
- Model Name: Biltmore
- Number Of Bedrooms: 4
- Full Bathrooms: 2
- Half Bathrooms: 1
- Parking Garage: Door Opener, Attached Garage 2 Cars
- Sold Price Sq Ft: 75.86
- Street Designation: Trail
- Style: Traditional
- Subdivision: Escavera
- Tax Rate4percent6percent: 4
- Total Finished Heated Sq Ft: 2600-2799
- Type: Single Family-Detached
- Special Features: None
- Property Sub Type: Detached
- Stories: 2
Interior Features
- Appliances: Dishwasher, Disposal, Oven-Self Cleaning, Refrigerator, Oven-Electric, Stand Alone Rng-Smooth Tp, Microwave-Built In
- Floors: Carpet, Vinyl
- Interior Amenities: Attic Stairs Disappearing, Cable Available, Ceiling Fan, Ceiling Cathedral/Vaulted, Ceiling Smooth, Smoke Detector, Tub Garden, Walk In Closet, Countertops – Laminate, Pantry – Walk In
- Master Bed Features: Double Sink, Full Bath, Tub-Garden, Master On 2nd Lvl, Shower-Separate, Tub-Separate, Walk-In Closet
- Room 1: Loft, Size: 14x13
- Specialty Room: Comb Liv & Din Room, Loft, Laundry
- Storage Space: Garage
- Master Bedroom: Y, Size: 18x15
- Sun Room: N
- Bedroom 2: Y, Size: 12x13
- Bedroom 3: Y, Size: 12x13
- Breakfast Room: Y, Size: 11x10
- Den: N
- Dining Room: Y, Size: 9x11
- Fireplace: Gas Logs
- Great Room: Y, Size: 17x17
- Kitchen: Y, Size: 9x11
- Laundry Room: Y, Size: 5x6
- Living Room: Y, Size: 9x12
- Number Of Fireplaces: 1
- Number Of Stories: 2
- Price Per Sq Ft: 75.86
Exterior Features
- Driveway: Paved
- Exterior Features: Patio, Porch-Front, Tilt Out Windows, Vinyl/Aluminum Trim, Windows-Thermal
- Exterior Finish: Vinyl Siding
- Foundation: Slab
- Roof: Architectural
- Patio: Y, Size: 8x10
Garage/Parking
- Parking Type: Attached Garage
Utilities
- Garbage Pickup: Private
- Sewer: Public
- Water: Public
- Water Heater: Electric
- Cooling System: Electric
- Heating System: Damper Controlled, Natural Gas
- Laundry: 2nd Floor, Dryer – Electric Hookup, Walk-In
Schools
- Elementary School: Abner Creek
- Middle School: Florence Chapel
- High School: James F. Byrnes
Tax Info
- Tax Year: 2017
Ownership History
Purchase Details
Home Financials for this Owner
Home Financials are based on the most recent Mortgage that was taken out on this home.Purchase Details
Home Financials for this Owner
Home Financials are based on the most recent Mortgage that was taken out on this home.Purchase Details
Similar Homes in the area
Home Values in the Area
Average Home Value in this Area
Purchase History
| Date | Type | Sale Price | Title Company |
|---|---|---|---|
| Deed | $241,500 | None Available | |
| Deed | $199,900 | None Available | |
| Warranty Deed | $72,365 | None Available |
Mortgage History
| Date | Status | Loan Amount | Loan Type |
|---|---|---|---|
| Open | $247,054 | VA | |
| Previous Owner | $159,920 | New Conventional |
Property History
| Date | Event | Price | Change | Sq Ft Price |
|---|---|---|---|---|
| 02/27/2020 02/27/20 | Sold | $241,500 | +1.9% | $93 / Sq Ft |
| 01/16/2020 01/16/20 | Price Changed | $237,000 | -2.0% | $91 / Sq Ft |
| 12/29/2019 12/29/19 | Price Changed | $241,800 | +0.5% | $93 / Sq Ft |
| 12/29/2019 12/29/19 | Price Changed | $240,700 | +0.4% | $93 / Sq Ft |
| 12/20/2019 12/20/19 | For Sale | $239,700 | +19.9% | $92 / Sq Ft |
| 08/10/2018 08/10/18 | Sold | $199,900 | 0.0% | $77 / Sq Ft |
| 08/10/2018 08/10/18 | Sold | $199,900 | -3.9% | $91 / Sq Ft |
| 07/11/2018 07/11/18 | Pending | -- | -- | -- |
| 07/08/2018 07/08/18 | Pending | -- | -- | -- |
| 02/10/2018 02/10/18 | For Sale | $207,990 | +2.0% | $95 / Sq Ft |
| 12/17/2017 12/17/17 | For Sale | $203,990 | -- | $78 / Sq Ft |
Tax History Compared to Growth
Tax History
| Year | Tax Paid | Tax Assessment Tax Assessment Total Assessment is a certain percentage of the fair market value that is determined by local assessors to be the total taxable value of land and additions on the property. | Land | Improvement |
|---|---|---|---|---|
| 2024 | $1,735 | $11,109 | $1,901 | $9,208 |
| 2023 | $1,735 | $11,109 | $1,901 | $9,208 |
| 2022 | $1,569 | $9,660 | $1,400 | $8,260 |
| 2021 | $1,569 | $9,660 | $1,400 | $8,260 |
| 2020 | $1,287 | $8,000 | $1,400 | $6,600 |
| 2019 | $1,283 | $156 | $156 | $0 |
| 2018 | $23 | $234 | $234 | $0 |
| 2017 | $84 | $234 | $234 | $0 |
| 2016 | $82 | $234 | $234 | $0 |
Agents Affiliated with this Home
-

Seller's Agent in 2020
Pritpal Kaura
Keller Williams Grv Upst
(864) 640-5041
66 Total Sales
-

Buyer's Agent in 2020
Mark Rucker
Keller Williams Greenville Central
(864) 616-1932
351 Total Sales
-
N
Seller's Agent in 2018
NANCY CONOVER
OTHER
-
N
Seller's Agent in 2018
Nan Conover
Adams Homes Realty, Inc
Map
Source: Greater Greenville Association of REALTORS®
MLS Number: 1357936
APN: 5-30-00-090.39
- 414 N Musgrove Ln
- 253 Golden Bear Walk
- 1011 Rogers Bridge Rd
- 344 Lansdowne St
- 638 Grantleigh Dr
- 118 Moonshadow Ct
- 177 Viewmont Dr
- 1087 Summerlin Trail
- 1095 Summerlin Trail
- 422 Lemon Grass Ct
- 208 Moonstone Ln
- 378 Tigers Eye Run
- 395 Tigers Eye Run
- 3048 Olivette Place
- 612 Diamond Ridge Way
- 517 Robinwood Place
- 800 Redmill Ln
- 700 Citrine Way
- 820 Redmill Ln
- 424 Granbury Dr
