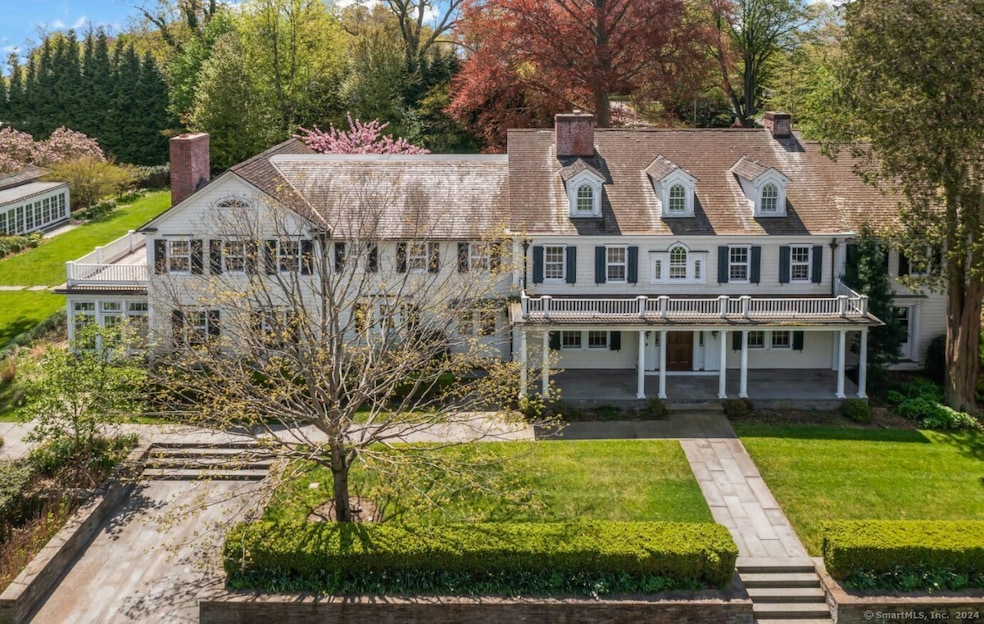
421 Sasco Hill Rd Fairfield, CT 06824
Sasco NeighborhoodHighlights
- Detached Guest House
- Pool House
- 4.42 Acre Lot
- Mill Hill School Rated A
- Sub-Zero Refrigerator
- Colonial Architecture
About This Home
As of December 2024******The deadline for buyers to respond to the highest and best Wednesday 07/31/2024 at 11:59 PM***** Beautiful Sasco Hill estate includes four buildings on a beautifully landscaped 4.42 acre private lot. The main house, a farmhouse colonial is 6934 SF with 5 bedrooms and 4.5 bathrooms. The guest house has a full apartment on the 1st floor with a 2nd level private office. There is a fully finished lower level gym with a full bath, steam shower and large work out area. Each level has a separate entrance. In addition, there is a 863 SF heated and air conditioned pool house with full kitchen, full bathroom, family room with fireplace, laundry room and changing area. The fourth building is a 1800 sf 6 car garage with a heated and air conditioned commercial chef kitchen. There is a walk up 2nd level above the garage for additional storage. On the opposite side of the arched breezeway, is a large climate controlled white oak wine room with 10' ceilings which is attached to a wine tasting area and sunroom. In addition to the four buildings on the property, there is tennis court and a large covered patio with a stone fireplace and outdoor kitchen located in the pool area. Please see photos and be sure to watch the virtual tour for more details on this one of a kind, beautiful Southport 4.42 acre estate.
Last Agent to Sell the Property
Hunter Realty Group License #REB.0755427 Listed on: 03/22/2024
Home Details
Home Type
- Single Family
Est. Annual Taxes
- $62,447
Year Built
- Built in 1800
Lot Details
- 4.42 Acre Lot
- Property is zoned AAA
Parking
- 6 Car Garage
Home Design
- Colonial Architecture
- Farmhouse Style Home
- Concrete Foundation
- Frame Construction
- Wood Shingle Roof
- Clap Board Siding
- Masonry
Interior Spaces
- 6,934 Sq Ft Home
- 9 Fireplaces
- Partially Finished Basement
- Basement Fills Entire Space Under The House
- Walkup Attic
Kitchen
- Oven or Range
- Range Hood
- Sub-Zero Refrigerator
- Dishwasher
- Wine Cooler
Bedrooms and Bathrooms
- 5 Bedrooms
Laundry
- Dryer
- Washer
Pool
- Pool House
- Heated In Ground Pool
- Spa
- Gunite Pool
Outdoor Features
- Walking Distance to Water
- Balcony
Additional Homes
- Detached Guest House
Schools
- Mill Hill Elementary School
- Fairfield Ludlowe High School
Utilities
- Central Air
- Heating System Uses Natural Gas
- Hydro-Air Heating System
Listing and Financial Details
- Assessor Parcel Number 134072
Similar Homes in the area
Home Values in the Area
Average Home Value in this Area
Property History
| Date | Event | Price | Change | Sq Ft Price |
|---|---|---|---|---|
| 12/12/2024 12/12/24 | Sold | $4,995,000 | -0.1% | $720 / Sq Ft |
| 08/16/2024 08/16/24 | Pending | -- | -- | -- |
| 07/18/2024 07/18/24 | Price Changed | $4,999,900 | -7.3% | $721 / Sq Ft |
| 06/18/2024 06/18/24 | Price Changed | $5,394,500 | -9.9% | $778 / Sq Ft |
| 05/23/2024 05/23/24 | Price Changed | $5,990,000 | -10.6% | $864 / Sq Ft |
| 03/22/2024 03/22/24 | For Sale | $6,700,000 | -- | $966 / Sq Ft |
Tax History Compared to Growth
Agents Affiliated with this Home
-
Brian Hunter
B
Seller's Agent in 2024
Brian Hunter
Hunter Realty Group
(203) 331-6113
1 in this area
47 Total Sales
-
Meredith Kamo

Buyer's Agent in 2024
Meredith Kamo
Compass Connecticut, LLC
(917) 817-4253
2 in this area
63 Total Sales
Map
Source: SmartMLS
MLS Number: 24005573
APN: FAIR M:231 L:201 X:
- 5 Patrick Dr
- 24 Tide Mill Terrace
- 131 Sasco Hill Rd
- 209 S Pine Creek Rd
- 69 River St
- 154 Gorham Rd
- 828 Sasco Hill Rd
- 868 S Pine Creek Rd
- 972 S Pine Creek Rd
- 992 S Pine Creek Rd Unit 992
- 346 Taintor Dr
- 226 Ruane St
- 91 Henderson Rd
- 1131 Sasco Hill Rd
- 111 Mill Hill Rd
- 73 Alden St
- 172 Alden St
- 1060 Harbor Rd
- 204 Eastlawn St
- 1410 S Pine Creek Rd
