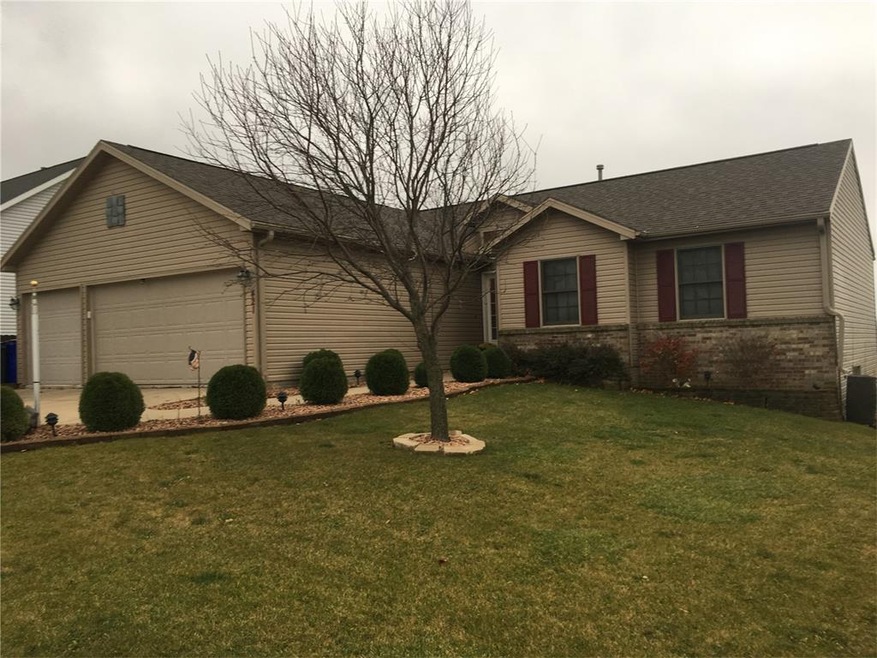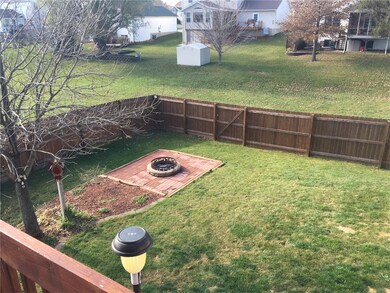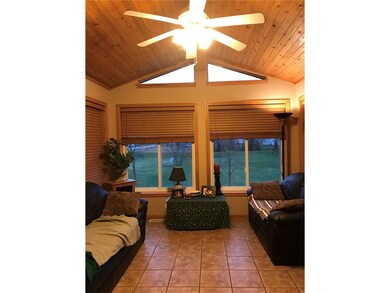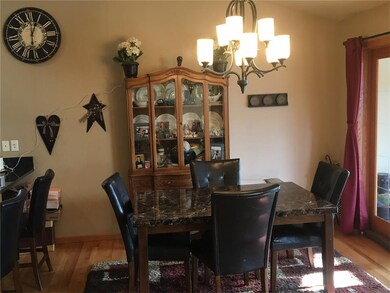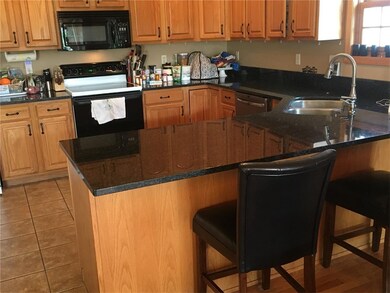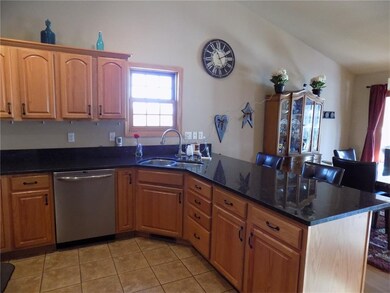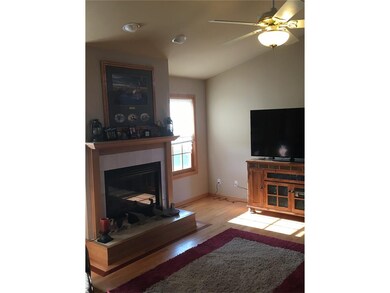
421 Sheffield Dr NE Cedar Rapids, IA 52402
Highlights
- Spa
- Deck
- 3 Car Attached Garage
- Westfield Elementary School Rated A
- Ranch Style House
- 4-minute walk to Huntington Ridge Park
About This Home
As of March 2017Open House 1/22 Sunday 1-3pm. Don't miss out on this great home! Vaulted ceilings, hardwood flooring and an open floor plan. Granite countertops, four seasons room overlooking the park. Insulated 3-stall Heated garage. Walkout basement is finished with plumbing for a wet bar. Gas fireplace on both the main floor and the basement. Hot tub that will stay with the property.
Home Details
Home Type
- Single Family
Est. Annual Taxes
- $4,030
Year Built
- 1998
Lot Details
- Lot Dimensions are 68x120
- Fenced
Home Design
- Ranch Style House
- Frame Construction
- Vinyl Construction Material
Interior Spaces
- Gas Fireplace
- Family Room with Fireplace
- Combination Kitchen and Dining Room
- Recreation Room with Fireplace
- Laundry on main level
Kitchen
- Breakfast Bar
- Range
- Microwave
- Dishwasher
- Disposal
Bedrooms and Bathrooms
- 4 Bedrooms | 2 Main Level Bedrooms
Basement
- Walk-Out Basement
- Basement Fills Entire Space Under The House
Parking
- 3 Car Attached Garage
- Garage Door Opener
Outdoor Features
- Spa
- Deck
Utilities
- Forced Air Cooling System
- Gas Water Heater
- Cable TV Available
Ownership History
Purchase Details
Purchase Details
Home Financials for this Owner
Home Financials are based on the most recent Mortgage that was taken out on this home.Purchase Details
Home Financials for this Owner
Home Financials are based on the most recent Mortgage that was taken out on this home.Purchase Details
Home Financials for this Owner
Home Financials are based on the most recent Mortgage that was taken out on this home.Purchase Details
Similar Homes in Cedar Rapids, IA
Home Values in the Area
Average Home Value in this Area
Purchase History
| Date | Type | Sale Price | Title Company |
|---|---|---|---|
| Interfamily Deed Transfer | -- | None Available | |
| Warranty Deed | -- | None Available | |
| Warranty Deed | $197,000 | None Available | |
| Joint Tenancy Deed | $179,000 | -- | |
| Warranty Deed | $179,000 | -- |
Mortgage History
| Date | Status | Loan Amount | Loan Type |
|---|---|---|---|
| Open | $34,800 | Small Business Administration | |
| Previous Owner | $26,433 | Stand Alone Second | |
| Previous Owner | $35,671 | Unknown | |
| Previous Owner | $22,013 | Unknown | |
| Previous Owner | $25,000 | Unknown | |
| Previous Owner | $35,671 | Unknown | |
| Previous Owner | $143,600 | No Value Available |
Property History
| Date | Event | Price | Change | Sq Ft Price |
|---|---|---|---|---|
| 03/15/2017 03/15/17 | Sold | $215,000 | -4.4% | $85 / Sq Ft |
| 01/24/2017 01/24/17 | Pending | -- | -- | -- |
| 11/28/2016 11/28/16 | For Sale | $225,000 | +14.2% | $89 / Sq Ft |
| 01/10/2013 01/10/13 | Sold | $197,000 | -3.9% | $78 / Sq Ft |
| 12/04/2012 12/04/12 | Pending | -- | -- | -- |
| 09/12/2012 09/12/12 | For Sale | $205,000 | -- | $81 / Sq Ft |
Tax History Compared to Growth
Tax History
| Year | Tax Paid | Tax Assessment Tax Assessment Total Assessment is a certain percentage of the fair market value that is determined by local assessors to be the total taxable value of land and additions on the property. | Land | Improvement |
|---|---|---|---|---|
| 2024 | $5,378 | $284,100 | $54,800 | $229,300 |
| 2023 | $5,378 | $271,100 | $51,300 | $219,800 |
| 2022 | $4,874 | $244,200 | $47,900 | $196,300 |
| 2021 | $4,832 | $229,100 | $44,500 | $184,600 |
| 2020 | $4,832 | $214,400 | $35,900 | $178,500 |
| 2019 | $4,596 | $206,400 | $35,900 | $170,500 |
| 2018 | $4,338 | $206,400 | $35,900 | $170,500 |
| 2017 | $4,297 | $192,100 | $35,900 | $156,200 |
| 2016 | $4,297 | $192,100 | $35,900 | $156,200 |
| 2015 | $4,362 | $194,809 | $27,384 | $167,425 |
| 2014 | $4,362 | $196,262 | $27,384 | $168,878 |
| 2013 | $4,248 | $196,262 | $27,384 | $168,878 |
Agents Affiliated with this Home
-
Jaime Whitehead
J
Seller's Agent in 2017
Jaime Whitehead
RE/MAX
(319) 651-2551
119 Total Sales
-
Pat Baird
P
Buyer's Agent in 2017
Pat Baird
eXp Realty
(319) 400-1878
3 Total Sales
-
A
Seller's Agent in 2013
Ann Gavin
Keller Williams Legacy Group
-
J
Buyer's Agent in 2013
Jan Spratte
SKOGMAN REALTY
Map
Source: Cedar Rapids Area Association of REALTORS®
MLS Number: 1612765
APN: 11274-02004-00000
- 700 Ashford Dr NE
- 7635 Quail Trail NE
- 7421 Pin Tail Dr NE
- 7599 Summerset Ave NE
- 819 Winterberry Place NE Unit 819
- 907 Deer Run Dr NE
- 4599 Summerset Ave NE
- 913 Deer Run Dr NE
- 702 73rd St NE
- 7604 Princeton Dr NE
- 7705 Westbury Dr NE
- 3310 Timber Ridge Ct
- 731 73rd St NE
- 7701 Westfield Dr NE
- 923 Messina Dr NE
- 7633 Westfield Dr NE
- 7615 Westfield Dr NE
- 929 Messina Dr NE
- 1018 Deer Run Dr NE
- 600 Colton Cir NE Unit 6
