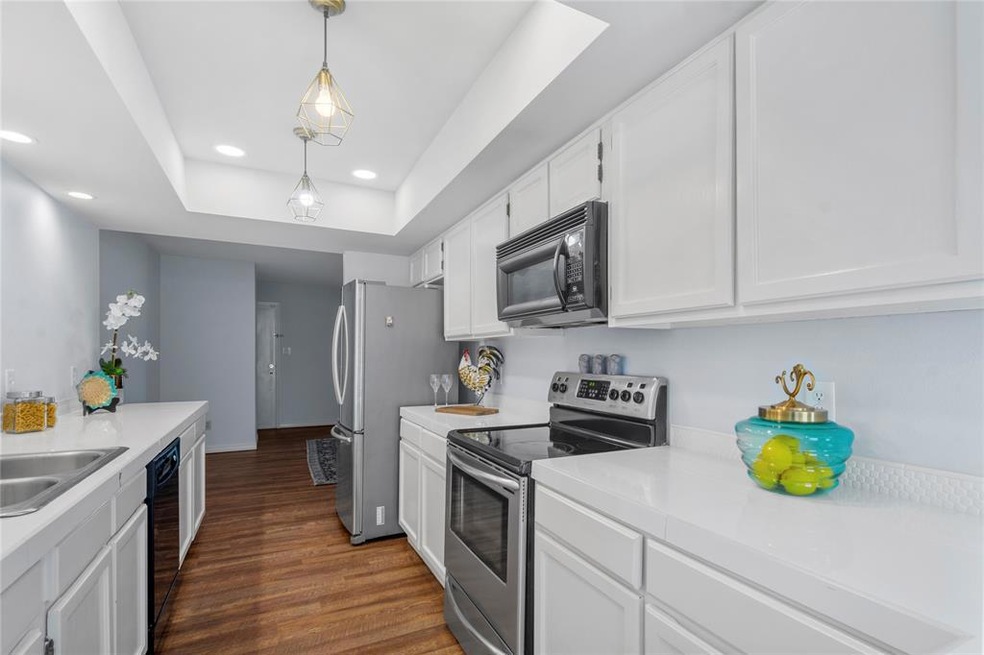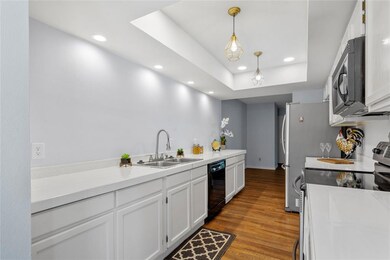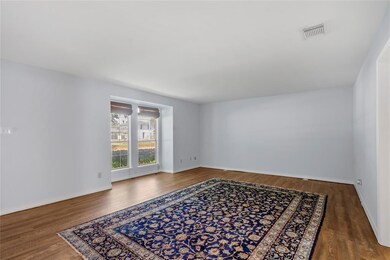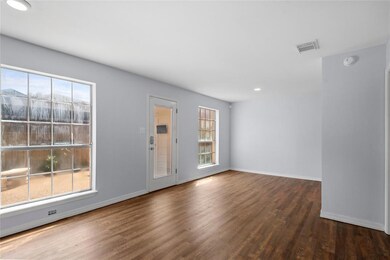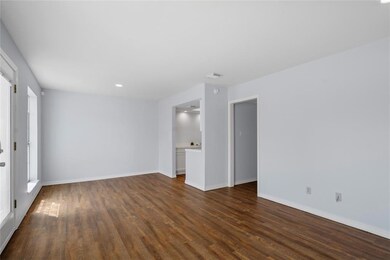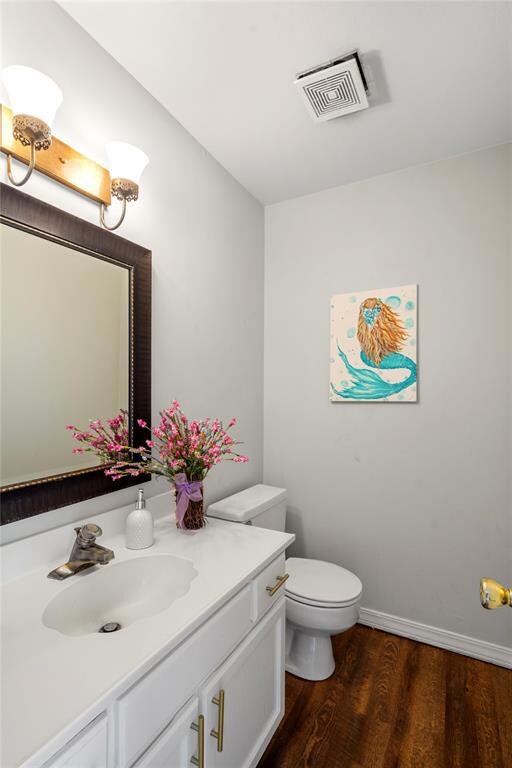
421 Stratmore Dr Shreveport, LA 71115
Springlake/University Terrace NeighborhoodHighlights
- Community Pool
- Central Heating and Cooling System
- Carpet
- Fairfield Magnet School Rated A-
About This Home
As of December 2021Spacious townhouse featuring 2 stories and 2 separate living spaces large enough for dining areas in each space! New downstairs flooring installed in September along with fresh paint! All kitchen appliances remain along with washer-dryer in laundry room. The Primary bedroom has walk-in closet, full bathroom with sink vanity area and combination tub and shower. The other 2 bedrooms share the 2nd upstairs full bathroom with a large vanity area and combination tub and shower. Facing Stratmore it allows guests or deliveries with convenient street parking and no need to enter the subdivision gates. Large oak tree in front provides shade for the home. Walking distance University elementary. Plantation shutters.
Last Agent to Sell the Property
Pinnacle Realty Advisors License #0995697161 Listed on: 09/06/2021
Townhouse Details
Home Type
- Townhome
Est. Annual Taxes
- $2,403
Year Built
- Built in 1979
HOA Fees
- $198 Monthly HOA Fees
Parking
- 2 Carport Spaces
Home Design
- Brick Exterior Construction
- Slab Foundation
- Composition Roof
Interior Spaces
- 1,864 Sq Ft Home
- 2-Story Property
- Decorative Lighting
Kitchen
- Plumbed For Ice Maker
- Dishwasher
Flooring
- Carpet
- Laminate
Bedrooms and Bathrooms
- 3 Bedrooms
Laundry
- Dryer
- Washer
Schools
- Caddo Isd Schools Elementary And Middle School
- Caddo Isd Schools High School
Additional Features
- 1,830 Sq Ft Lot
- Central Heating and Cooling System
Listing and Financial Details
- Tax Lot 182
- Assessor Parcel Number 171334069018200
- $2,250 per year unexempt tax
Community Details
Overview
- Association fees include full use of facilities, maintenance structure, sewer, water
- Woodstone Home Association, Phone Number (318) 797-1209
- Town South Estates Subdivision
- Mandatory home owners association
Recreation
- Community Pool
Ownership History
Purchase Details
Home Financials for this Owner
Home Financials are based on the most recent Mortgage that was taken out on this home.Purchase Details
Home Financials for this Owner
Home Financials are based on the most recent Mortgage that was taken out on this home.Similar Homes in Shreveport, LA
Home Values in the Area
Average Home Value in this Area
Purchase History
| Date | Type | Sale Price | Title Company |
|---|---|---|---|
| Deed | $168,000 | New Title Company Name | |
| Deed | $140,500 | None Available |
Mortgage History
| Date | Status | Loan Amount | Loan Type |
|---|---|---|---|
| Previous Owner | $133,475 | Unknown | |
| Previous Owner | $1,000,000 | Credit Line Revolving | |
| Previous Owner | $106,400 | New Conventional | |
| Previous Owner | $107,900 | New Conventional |
Property History
| Date | Event | Price | Change | Sq Ft Price |
|---|---|---|---|---|
| 07/11/2025 07/11/25 | For Sale | $193,000 | 0.0% | $104 / Sq Ft |
| 07/02/2024 07/02/24 | Rented | $1,750 | 0.0% | -- |
| 05/13/2024 05/13/24 | For Rent | $1,750 | 0.0% | -- |
| 12/15/2021 12/15/21 | Sold | -- | -- | -- |
| 11/11/2021 11/11/21 | Price Changed | $168,000 | +1.3% | $90 / Sq Ft |
| 10/26/2021 10/26/21 | Price Changed | $165,900 | -4.9% | $89 / Sq Ft |
| 09/14/2021 09/14/21 | Price Changed | $174,500 | -5.4% | $94 / Sq Ft |
| 09/06/2021 09/06/21 | For Sale | $184,500 | -- | $99 / Sq Ft |
Tax History Compared to Growth
Tax History
| Year | Tax Paid | Tax Assessment Tax Assessment Total Assessment is a certain percentage of the fair market value that is determined by local assessors to be the total taxable value of land and additions on the property. | Land | Improvement |
|---|---|---|---|---|
| 2024 | $2,403 | $15,413 | $2,314 | $13,099 |
| 2023 | $2,284 | $14,331 | $2,203 | $12,128 |
| 2022 | $2,284 | $14,331 | $2,203 | $12,128 |
| 2021 | $2,249 | $14,331 | $2,203 | $12,128 |
| 2020 | $2,250 | $14,331 | $2,203 | $12,128 |
| 2019 | $2,253 | $13,933 | $2,203 | $11,730 |
| 2018 | $828 | $13,933 | $2,203 | $11,730 |
| 2017 | $2,289 | $13,933 | $2,203 | $11,730 |
| 2015 | $1,718 | $13,260 | $2,200 | $11,060 |
| 2014 | $1,732 | $13,260 | $2,200 | $11,060 |
| 2013 | -- | $13,260 | $2,200 | $11,060 |
Agents Affiliated with this Home
-
Rhalanda Jackson
R
Seller's Agent in 2025
Rhalanda Jackson
Options Realty LA, LLC
(318) 525-5357
2 in this area
113 Total Sales
-
Michael Jackson
M
Seller Co-Listing Agent in 2024
Michael Jackson
Options Realty LA, LLC
(318) 525-4893
2 Total Sales
-
Melanie VanBuskirk

Seller's Agent in 2021
Melanie VanBuskirk
Pinnacle Realty Advisors
(318) 422-5745
3 in this area
50 Total Sales
Map
Source: North Texas Real Estate Information Systems (NTREIS)
MLS Number: 14662445
APN: 171334-069-0182-00
- 10016 Georgetown Dr
- 505 Applejack Dr
- 519 Applespice Dr
- 9724 Ash St
- 10008 Hanover Dr
- 10010 Hanover Dr
- 10031 Stratmore Cir
- 10014 Carlsbad Dr
- 10085 Baldwin Ct
- 10104 Hanover Dr
- 42 Settlers Bend
- 107 Malibu Dr
- 102 Hammerly Dr
- 193 Settlers Bend
- 10030 Alondra St
- 10141 Saratoga Dr
- 10059 Alondra St
- 277 Settlers Park Dr
- 10061 Alondra St
- 276 Settlers Park Dr
