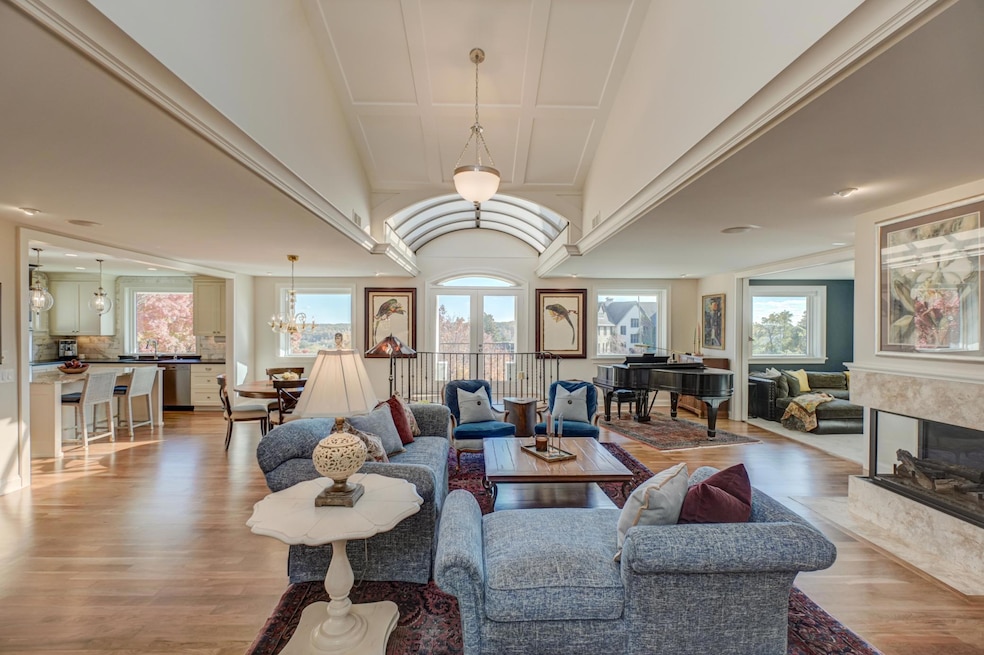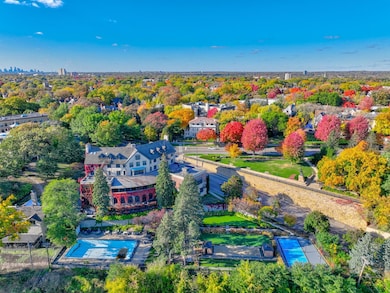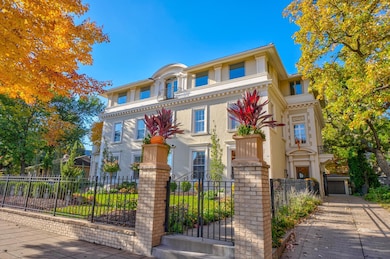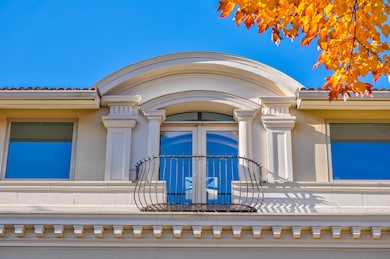
421 Summit Ave Unit 3 Saint Paul, MN 55102
Summit-University NeighborhoodEstimated payment $8,736/month
Highlights
- Hot Property
- Deck
- Breakfast Area or Nook
- Central Senior High School Rated A-
- Vaulted Ceiling
- 1-minute walk to Summit Overlook Park
About This Home
Welcome home to this top floor condo with elevator on Summit Avenue that offers both luxurious living and a lower level one bedroom apartment for revenue, a caretaker, family member or guest space. You’ll love the incredible views of the Summit Hill neighborhood, bluff river views and the high bridge of St. Paul. Inside you’ll find an open, spacious floor plan that has been updated throughout and features skylights, hardwood flooring, main floor great room, main floor family room, main floor office, gas fireplace and more. Lots of versatility with these extra spaces with pocket doors as the office off the primary suite could serve as a nursery and the family room could serve as an additional bedroom or a place for overnight guests. New kitchen has everything you could dream of - high end appliances, center island, crown molding, marble backsplash, and custom cabinetry. Primary suite features vaulted ceiling, a spa-like bath and a spacious walk-in closet that opens to the laundry room for everyday convenience. Maintenance free deck is perfect for large outdoor gatherings and is partially covered with a custom pergola and has a room attached with add’l refrigerator, storage and elevator. Updates include: many new Andersen windows in 2025, new landscaping, newer boiler, and a total of $600k+ of improvements from this seller. One attached heated garage stall and one detached garage stall, 2 storage rooms, zoned heating in condo, and more. Ready to move in and enjoy!
Listing Agent
Coldwell Banker Realty Brokerage Phone: 6122475106 Listed on: 10/25/2025

Property Details
Home Type
- Multi-Family
Est. Annual Taxes
- $13,512
Year Built
- Built in 1980
Lot Details
- Property is Fully Fenced
- Few Trees
HOA Fees
- $1,317 Monthly HOA Fees
Parking
- 2 Car Garage
- Heated Garage
Home Design
- Property Attached
- Tile Roof
Interior Spaces
- 1-Story Property
- Crown Molding
- Vaulted Ceiling
- Gas Fireplace
- Living Room with Fireplace
Kitchen
- Breakfast Area or Nook
- Built-In Double Oven
- Cooktop
- Dishwasher
- Stainless Steel Appliances
Bedrooms and Bathrooms
- 4 Bedrooms
Laundry
- Laundry Room
- Laundry on main level
- Dryer
- Washer
- Sink Near Laundry
Finished Basement
- Walk-Out Basement
- Basement Fills Entire Space Under The House
- Basement Window Egress
Accessible Home Design
- Accessible Elevator Installed
Outdoor Features
- Deck
- Patio
Utilities
- Forced Air Heating and Cooling System
- Vented Exhaust Fan
- Boiler Heating System
Community Details
- Association fees include building exterior, hazard insurance, lawn care, ground maintenance, sewer, snow removal, water
- Buxton House Association, Phone Number (305) 389-9037
- Condo 297 Buxton House Condo Subdivision
Listing and Financial Details
- Assessor Parcel Number 012823240248
Map
Home Values in the Area
Average Home Value in this Area
Tax History
| Year | Tax Paid | Tax Assessment Tax Assessment Total Assessment is a certain percentage of the fair market value that is determined by local assessors to be the total taxable value of land and additions on the property. | Land | Improvement |
|---|---|---|---|---|
| 2025 | $12,482 | $779,100 | $1,000 | $778,100 |
| 2023 | $12,482 | $760,000 | $1,000 | $759,000 |
| 2022 | $11,152 | $737,900 | $1,000 | $736,900 |
| 2021 | $10,350 | $657,800 | $1,000 | $656,800 |
| 2020 | $11,152 | $636,500 | $1,000 | $635,500 |
| 2019 | $11,050 | $636,500 | $1,000 | $635,500 |
| 2018 | $10,440 | $625,100 | $1,000 | $624,100 |
| 2017 | $10,234 | $609,200 | $1,000 | $608,200 |
| 2016 | $10,492 | $0 | $0 | $0 |
| 2015 | $10,572 | $609,200 | $60,900 | $548,300 |
| 2014 | $11,292 | $0 | $0 | $0 |
Property History
| Date | Event | Price | List to Sale | Price per Sq Ft |
|---|---|---|---|---|
| 10/25/2025 10/25/25 | For Sale | $1,200,000 | -- | $296 / Sq Ft |
Purchase History
| Date | Type | Sale Price | Title Company |
|---|---|---|---|
| Interfamily Deed Transfer | -- | Custom Home Builders Ttl Llc | |
| Warranty Deed | $695,000 | -- |
Mortgage History
| Date | Status | Loan Amount | Loan Type |
|---|---|---|---|
| Open | $401,500 | New Conventional |
About the Listing Agent

Krista has established a reputation as a trusted advisor who always puts clients’ interests ahead of her own while delivering a level of service that is above & beyond expectations. She is recognized for continuously setting real estate records throughout the Twin Cities. “My goal is to serve the people I’m working for and deliver the best and most complete home buying & selling experience possible.” —Krista Wolter
Whether you are buying or selling, Krista has the business philosophy
Krista's Other Listings
Source: NorthstarMLS
MLS Number: 6797662
APN: 01-28-23-24-0248
- 415 Summit Ave Unit 2
- 438 Portland Ave Unit 7
- 442 Summit Ave Unit 4
- 442 Summit Ave Unit 6
- 11 Summit Ct Unit 11
- 56 Arundel St Unit 10
- 456 Summit Ave Unit 203
- 380 Ramsey St Unit 1B
- 391 Grand Ave Unit 304
- 383 Grand Ave Unit 9
- 79 Western Ave N Unit 606
- 490 Summit Ave
- 76 Western Ave N
- 349 Ramsey St Unit 349A
- 506 Summit Ave
- 102 Western Ave N Unit 4
- 505 Holly Ave
- 112 Western Ave N Unit 4
- 422 Laurel Ave
- 542 Portland Ave
- 443 Ashland Ave
- 501 Ashland Ave
- 400 Selby Ave
- 149 Virginia St
- 596 Summit Ave Unit 2
- 614 Portland Ave
- 589 Lincoln Ave Unit 1
- 561 Laurel Ave Unit 6
- 204 Western Ave N
- 370 Marshall Ave Unit 503
- 628-636 Grand Ave
- 337 7th St W
- 216 Ann St Unit 1
- 255 Western Ave N
- 657 Ashland Ave
- 666 Ashland Ave Unit 6
- 256 Marshall Ave
- 291 7th St W Unit 1505
- 695 Grand Ave
- 665 Selby Ave






