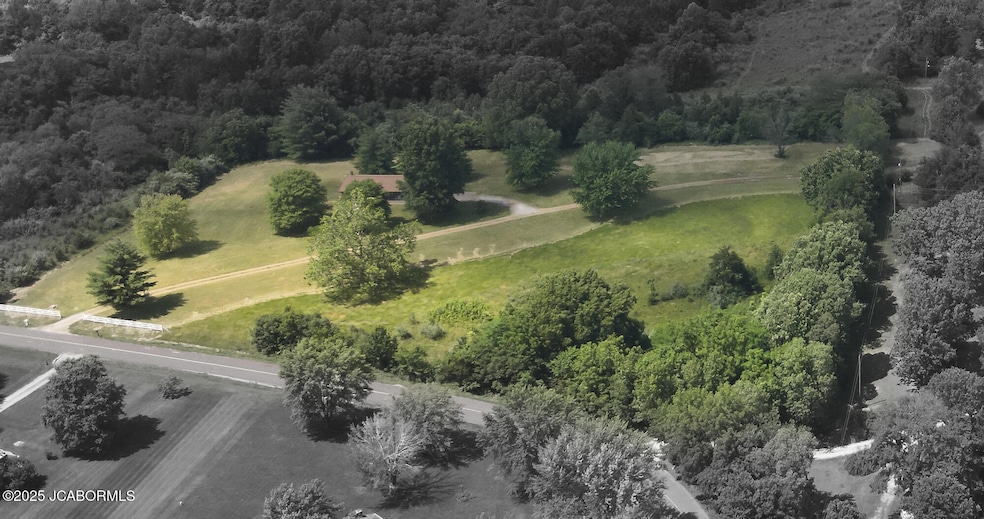
421 Van Horn Rd Holts Summit, MO 65043
Estimated payment $1,791/month
Highlights
- 5 Acre Lot
- Laundry Room
- Attic Fan
- Ranch Style House
- En-Suite Primary Bedroom
- Central Air
About This Home
Great opportunity to own this great ranch house on 5 acres! This is the first time it has been on the market since the original owner had it built. Livability abounds with three bedrooms and two full baths including an on suite owners bathroom. The home also boasts main level laundry and a two car garage with bonus lawnmower storage bay. The full unfinished basement including walkout entry is full of possibilities. The back deck off the dining area offers beautiful views of the countryside. Easement shared driveway with 423 Vanhorn which is also for sale with 85 acres.33 Acre adjacent wraparound tract also available if interested.
Home Details
Home Type
- Single Family
Est. Annual Taxes
- $1,870
Year Built
- 1986
Lot Details
- 5 Acre Lot
Home Design
- Ranch Style House
- Brick Exterior Construction
- Vinyl Siding
Interior Spaces
- 3,136 Sq Ft Home
- Attic Fan
Kitchen
- Stove
- Range Hood
- Microwave
- Dishwasher
- Disposal
Bedrooms and Bathrooms
- 3 Bedrooms
- En-Suite Primary Bedroom
- 2 Full Bathrooms
Laundry
- Laundry Room
- Laundry on main level
- Dryer
- Washer
Basement
- Walk-Out Basement
- Basement Fills Entire Space Under The House
Parking
- 2 Car Garage
- Shared Driveway
Schools
- Callaway Hills Elementary School
- Lewis & Clark Middle School
- Jefferson City High School
Utilities
- Central Air
- Heating Available
- Water Softener is Owned
Map
Home Values in the Area
Average Home Value in this Area
Tax History
| Year | Tax Paid | Tax Assessment Tax Assessment Total Assessment is a certain percentage of the fair market value that is determined by local assessors to be the total taxable value of land and additions on the property. | Land | Improvement |
|---|---|---|---|---|
| 2024 | $1,870 | $30,001 | $0 | $0 |
| 2023 | $1,870 | $29,526 | $0 | $0 |
| 2022 | $1,840 | $29,526 | $2,014 | $27,512 |
| 2021 | $1,828 | $29,526 | $2,014 | $27,512 |
| 2020 | $1,851 | $29,526 | $2,014 | $27,512 |
| 2019 | $1,776 | $29,526 | $2,014 | $27,512 |
| 2018 | $1,781 | $29,526 | $2,014 | $27,512 |
| 2017 | $1,170 | $19,669 | $1,938 | $17,731 |
| 2016 | $1,003 | $19,670 | $0 | $0 |
| 2015 | $1,005 | $19,670 | $0 | $0 |
| 2014 | $1,027 | $19,670 | $0 | $0 |
Property History
| Date | Event | Price | Change | Sq Ft Price |
|---|---|---|---|---|
| 07/24/2025 07/24/25 | Pending | -- | -- | -- |
| 07/18/2025 07/18/25 | For Sale | $300,000 | 0.0% | $96 / Sq Ft |
| 07/15/2025 07/15/25 | Pending | -- | -- | -- |
| 07/11/2025 07/11/25 | For Sale | $300,000 | -- | $96 / Sq Ft |
Mortgage History
| Date | Status | Loan Amount | Loan Type |
|---|---|---|---|
| Closed | $0 | New Conventional |
Similar Homes in Holts Summit, MO
Source: Jefferson City Area Board of REALTORS®
MLS Number: 10070739
APN: 24-09.0-30.2-00-000-001.001
- 423 Van Horn Rd
- 185 Lindenwood Place
- 195 Lindenwood Place
- 175 Lindenwood Place
- 919 Cochise Dr
- 120 Wildfire Ct
- 955 Cochise Dr
- 959 Cochise Dr
- 235 Rosewood Ct
- 405 Julie Ln
- 450 Worth St
- 13 Eagle Lake Ln
- 14 Eagle Lake Ln
- 12 Eagle Lake Ln
- 15 Eagle Lake Ln
- 11 Eagle Lake Ln
- 215 Harwood St
- 10 Eagle Lake Ln
- 7 Eagle View Spur
- 9 Eagle View Ln






